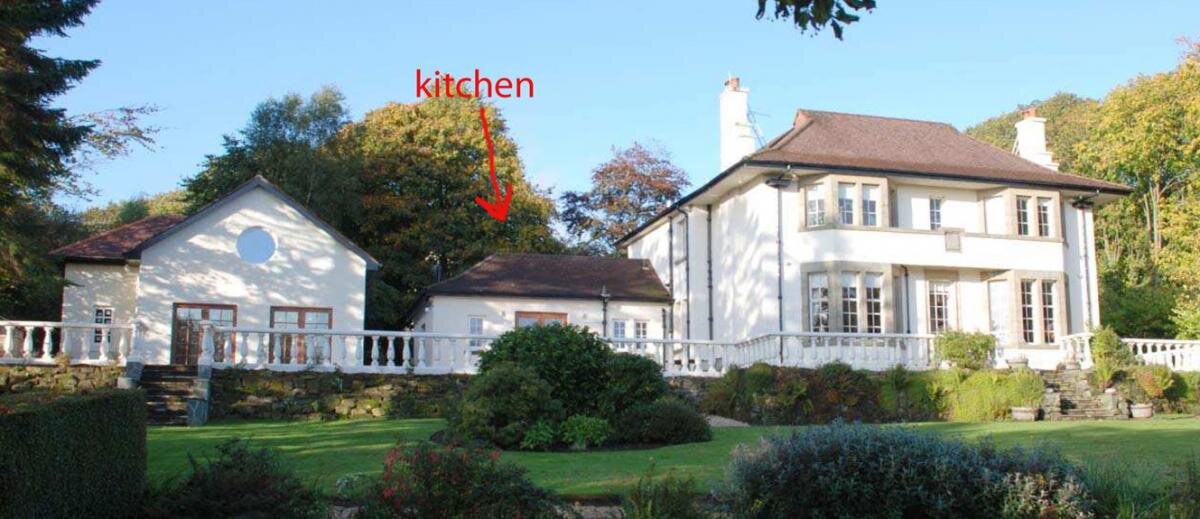P
pollybampton
A couple of questions now.
1. Is a tiler expected to know if there is a chance of deflection?
Is the person who first visited our house and gave us a cost expected to give advice about possible problems like deflection?
He just keeps saying he didn't do the ply wood, so the "sub floor" is not his responsibility.
Here's a copy of his quote.
Re: Quote for new stone flooring: kitchen & utility (incl. cupboard)
Further to my recent site visit, please find set out below our supply & fit quotation.
Quote includes:
Supply 50 sq.m Fiorito Travertine honed & filled, 610x457x10mm
Flexible adhesive, flexible grey grout & sealer. (colour of grout T.B.C)
Delivery from mill to site.
Costing:
Total £6,445.75
The stone will be fitted to the leg of the new units, the plinths and end panels should be cut to suit, by others, the stone/adhesive. The tiles will be sealed prior grouting and a second coat after.
All sub –floors to be prepared by others, however, we would liaise with Kitchen works to confirm. A hatch will be made in the utility room, a detail to be confirmed.
All prices are including the standard rate of VAT.
We would need approx. 2-3 week from placement of order.
Please ensure that your existing sub-floor is sound, dry, flat and even prior to our works commencing. If the subfloor is not flat we will try to improve this, but will not be responsible for an un-even new floor.
Payment terms: 100% of the materials cost plus 50% of the labour cost at placement of order (£), the balance at completion of works. Please note that we accept most major credit and debit cards.
There may be some additional costs if you wish us to remove existing floor coverings / if work is required to improve the sub-floor prior to fitting your new stone floor
Please confirm the exact width, finishing & grading required at the time or ordering
All stone vary naturally in texture & colour. No sample is representative of the whole range of colour, texture and grade. Stone is sold by description, not by sample. On rare occasions, a minor variation in stone thickness might occur.
We request that the floors are inspected at the completion of our works and accepted and then paid for. Any legitimate snagging works will be immediately undertaken, and at any event, the floors must be passed as acceptable and paid for before any other trades commence work.
Any damage to the floors by other trades after our works are complete will be subject to additional remedial costs.
Thank you for this enquiry, if you have any questions please don’t hesitate to call me at the showroom.
1. Is a tiler expected to know if there is a chance of deflection?
Is the person who first visited our house and gave us a cost expected to give advice about possible problems like deflection?
He just keeps saying he didn't do the ply wood, so the "sub floor" is not his responsibility.
Here's a copy of his quote.
Re: Quote for new stone flooring: kitchen & utility (incl. cupboard)
Further to my recent site visit, please find set out below our supply & fit quotation.
Quote includes:
Supply 50 sq.m Fiorito Travertine honed & filled, 610x457x10mm
Flexible adhesive, flexible grey grout & sealer. (colour of grout T.B.C)
Delivery from mill to site.
Costing:
Total £6,445.75
The stone will be fitted to the leg of the new units, the plinths and end panels should be cut to suit, by others, the stone/adhesive. The tiles will be sealed prior grouting and a second coat after.
All sub –floors to be prepared by others, however, we would liaise with Kitchen works to confirm. A hatch will be made in the utility room, a detail to be confirmed.
All prices are including the standard rate of VAT.
We would need approx. 2-3 week from placement of order.
Please ensure that your existing sub-floor is sound, dry, flat and even prior to our works commencing. If the subfloor is not flat we will try to improve this, but will not be responsible for an un-even new floor.
Payment terms: 100% of the materials cost plus 50% of the labour cost at placement of order (£), the balance at completion of works. Please note that we accept most major credit and debit cards.
There may be some additional costs if you wish us to remove existing floor coverings / if work is required to improve the sub-floor prior to fitting your new stone floor
Please confirm the exact width, finishing & grading required at the time or ordering
All stone vary naturally in texture & colour. No sample is representative of the whole range of colour, texture and grade. Stone is sold by description, not by sample. On rare occasions, a minor variation in stone thickness might occur.
We request that the floors are inspected at the completion of our works and accepted and then paid for. Any legitimate snagging works will be immediately undertaken, and at any event, the floors must be passed as acceptable and paid for before any other trades commence work.
Any damage to the floors by other trades after our works are complete will be subject to additional remedial costs.
Thank you for this enquiry, if you have any questions please don’t hesitate to call me at the showroom.


