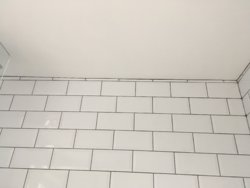Have been emailing and written several times and to be honest would of been happy for them to finish the job just to get it done and dusted , but the owner when it came to the tiling question actually shouted at the wife and told her to get 3 independent tiling companies in who would all say it was a good job ,
Have decided to give them till the weekend to respond with their solutions to the tiles , then plan on giving them 2 weeks notice of us going somewhere else to get the job finished , this job was actually started on the 6th December so just want it done now
Have decided to give them till the weekend to respond with their solutions to the tiles , then plan on giving them 2 weeks notice of us going somewhere else to get the job finished , this job was actually started on the 6th December so just want it done now


