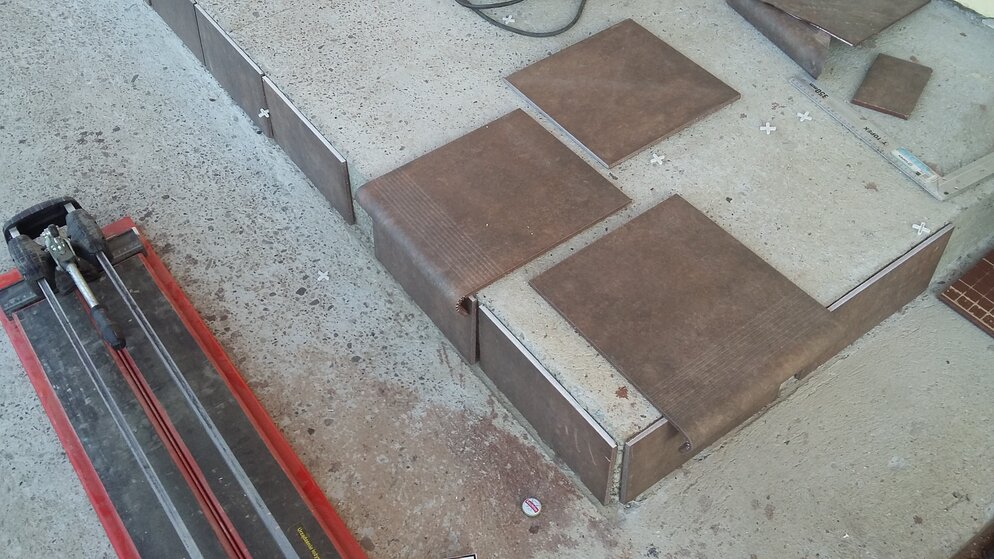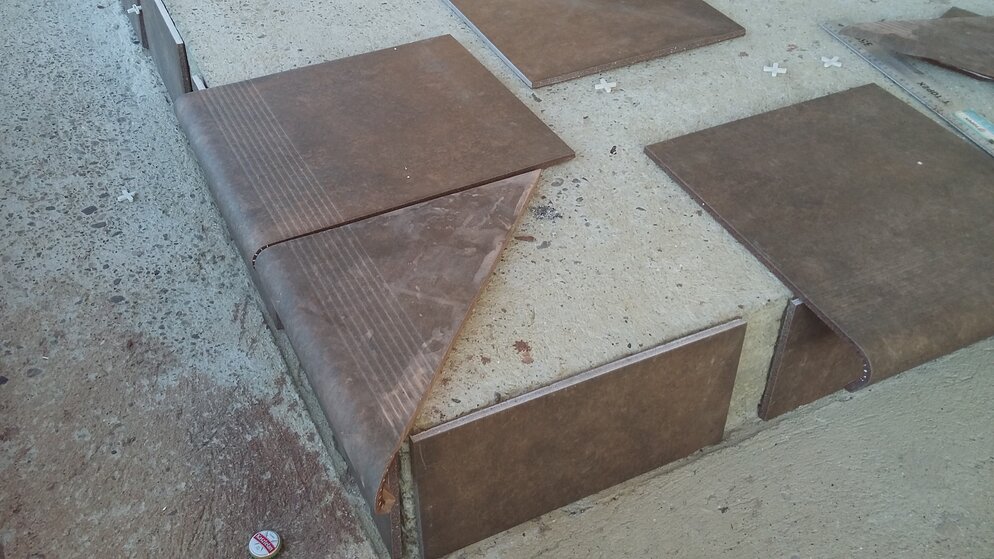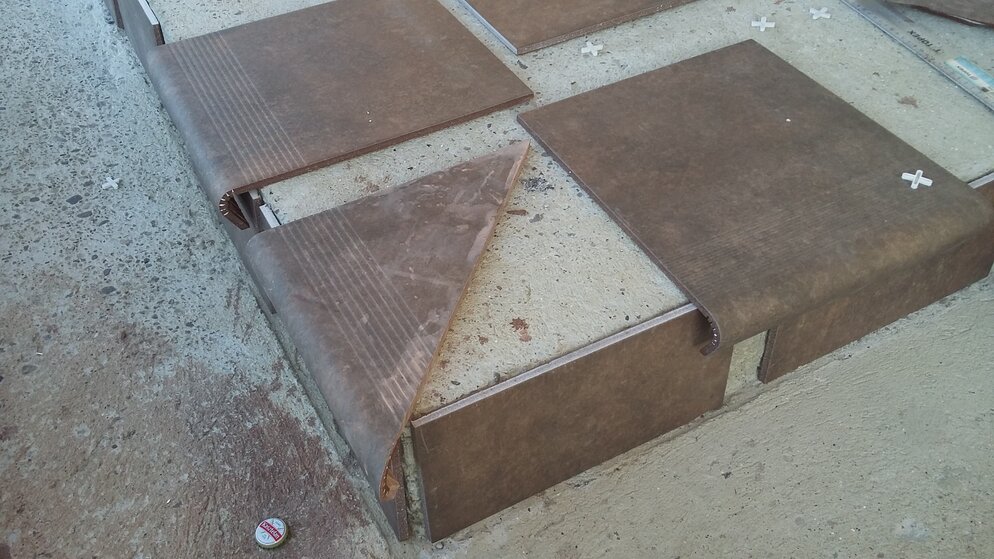K
Kylem
Hello,
New to this forum and I have done quite a bit of tiling in my life but I am not an expert by any means. I am trying to do the front landing of my steps in a v-shaped tile and am having a hell of a time with the corners. The problem I have is that the corner pieces are 32cm long where everything else is 30cm. There are no corner pieces, only straight corner pieces (That sounded like it made no sense). Meaning, for the corner (not the edge) the pieces have to be cut diagonally somehow. I just can not get it to work without messing up the length of the run in either direction. My wife is convinced it can be done without cutting the entire run in one of the two directions. I dont think its possible without cutting, but if someone could please tell me how, I would be eternally grateful. Here are pics for you can understand exactly what Im talking about...





New to this forum and I have done quite a bit of tiling in my life but I am not an expert by any means. I am trying to do the front landing of my steps in a v-shaped tile and am having a hell of a time with the corners. The problem I have is that the corner pieces are 32cm long where everything else is 30cm. There are no corner pieces, only straight corner pieces (That sounded like it made no sense). Meaning, for the corner (not the edge) the pieces have to be cut diagonally somehow. I just can not get it to work without messing up the length of the run in either direction. My wife is convinced it can be done without cutting the entire run in one of the two directions. I dont think its possible without cutting, but if someone could please tell me how, I would be eternally grateful. Here are pics for you can understand exactly what Im talking about...






![20160609_105418[1].jpg 20160609_105418[1].jpg](https://www.tilersforums.com/data/attachments/53/53090-862af203624f4fc46378f40fdef81ff9.jpg?hash=hiryA2JPT8)
![20160609_110440[1].jpg 20160609_110440[1].jpg](https://www.tilersforums.com/data/attachments/53/53091-818bae4735ed9c28236724531922a47b.jpg?hash=gYuuRzXtnC)
