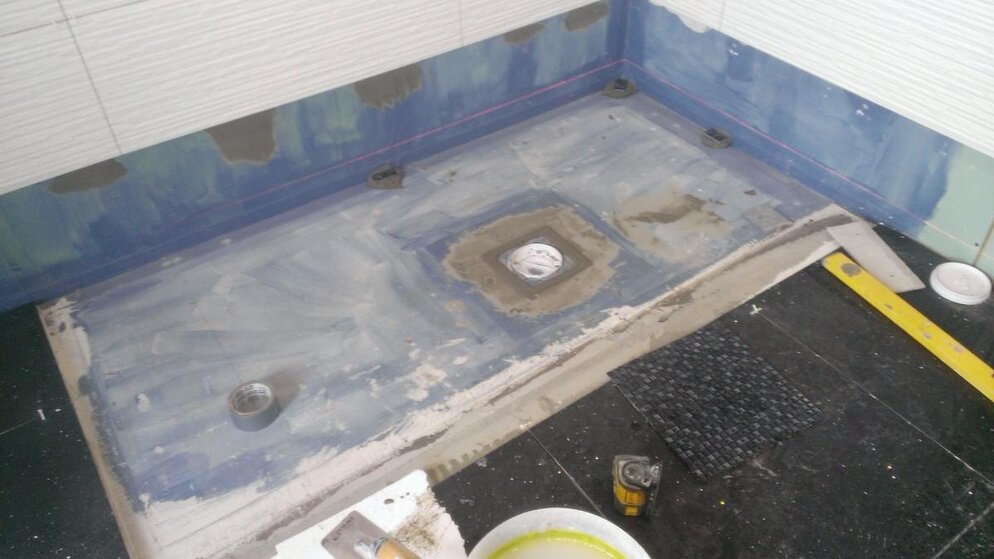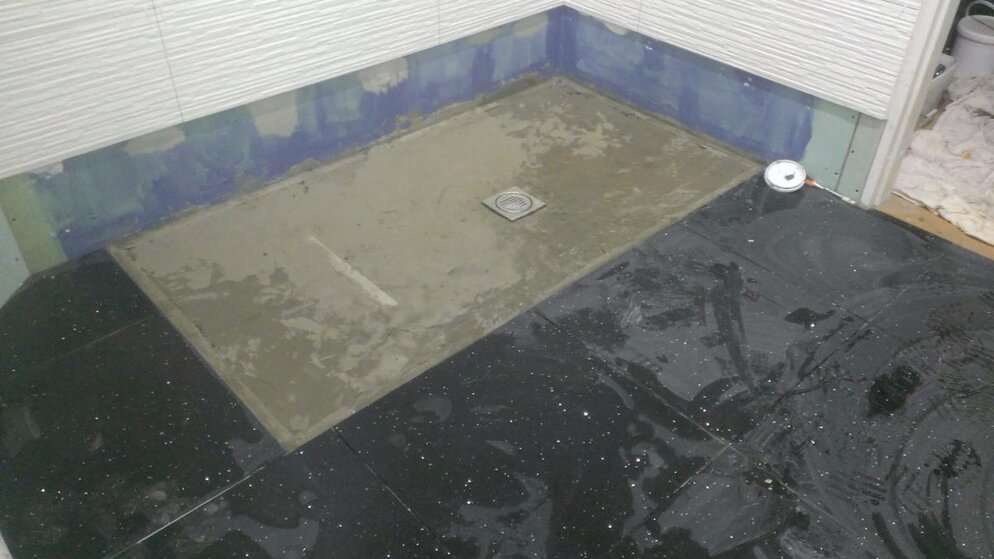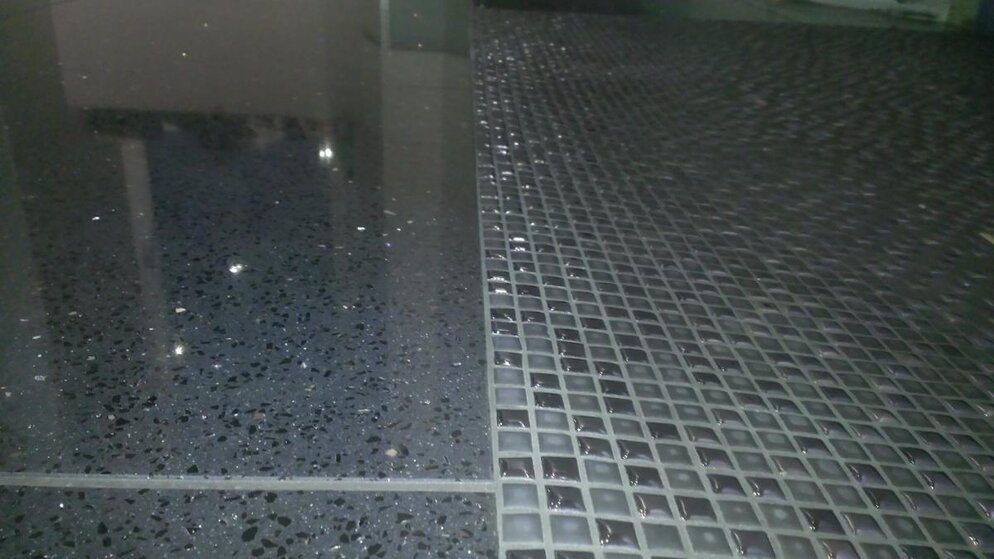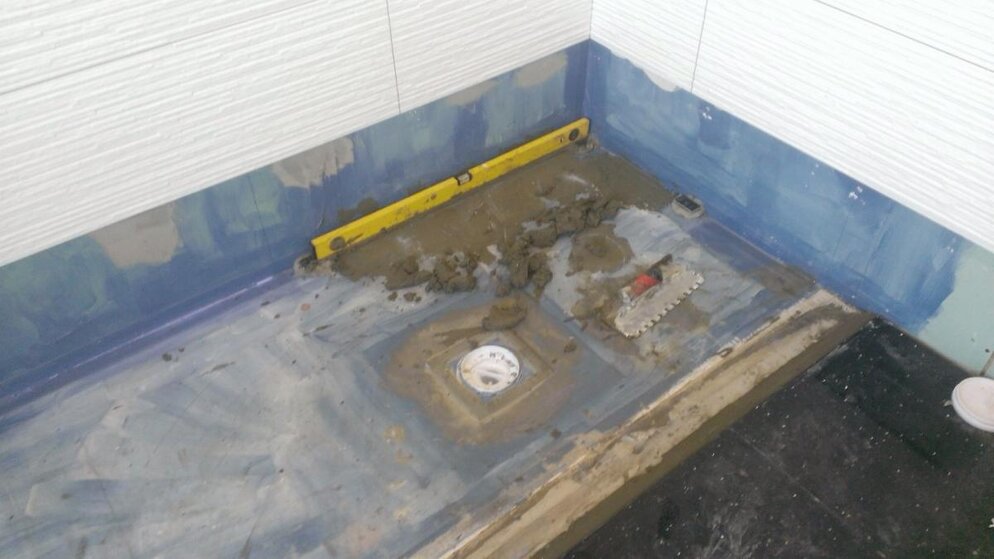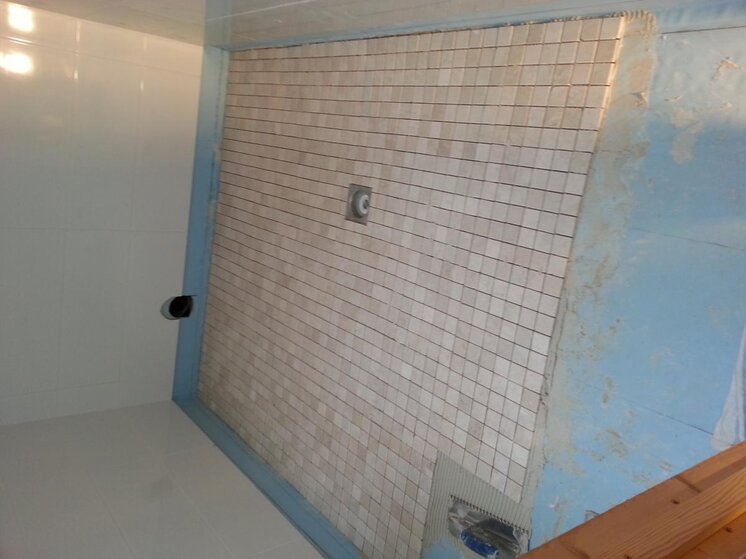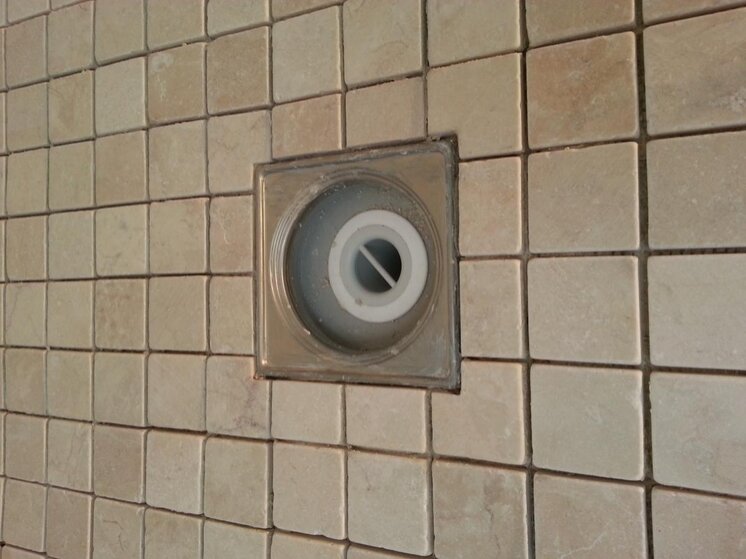Hi All,
I was asked to fit these tiles onto the former and floor of this wetroom, being new to tiling formers I tried to work it out but always ended up with very small corners cut off...I think it would have been a knightmare, would anyone have attempted this one?

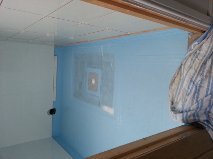

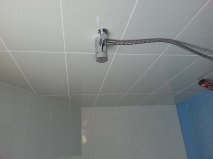
Customer is now going to buy mosaics! so hopefully they will be somewhat easier to lay...probably a stupid question but when using mosaics if they are the bigger ones would they need to by cut to lay on the former..I have read that the smaller ones do not as they 'mould' into the contours..Hope this is right, again any help very much appreciated..this room was fun to tile...not:lol:
I was asked to fit these tiles onto the former and floor of this wetroom, being new to tiling formers I tried to work it out but always ended up with very small corners cut off...I think it would have been a knightmare, would anyone have attempted this one?




Customer is now going to buy mosaics! so hopefully they will be somewhat easier to lay...probably a stupid question but when using mosaics if they are the bigger ones would they need to by cut to lay on the former..I have read that the smaller ones do not as they 'mould' into the contours..Hope this is right, again any help very much appreciated..this room was fun to tile...not:lol:


