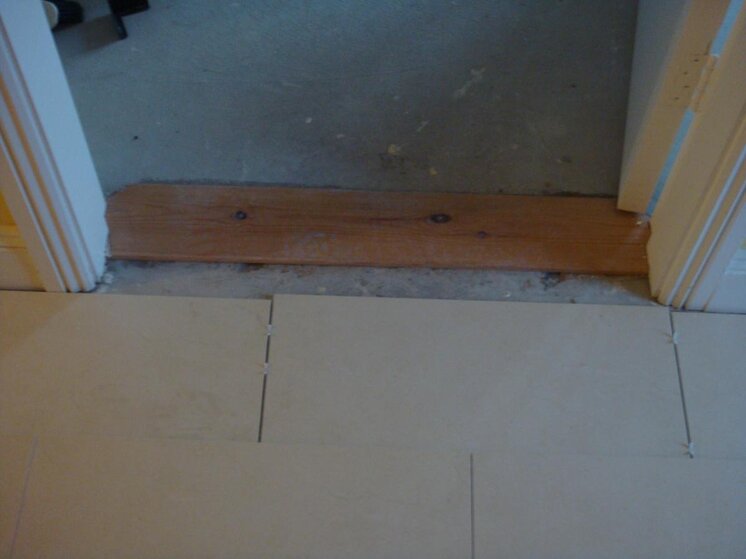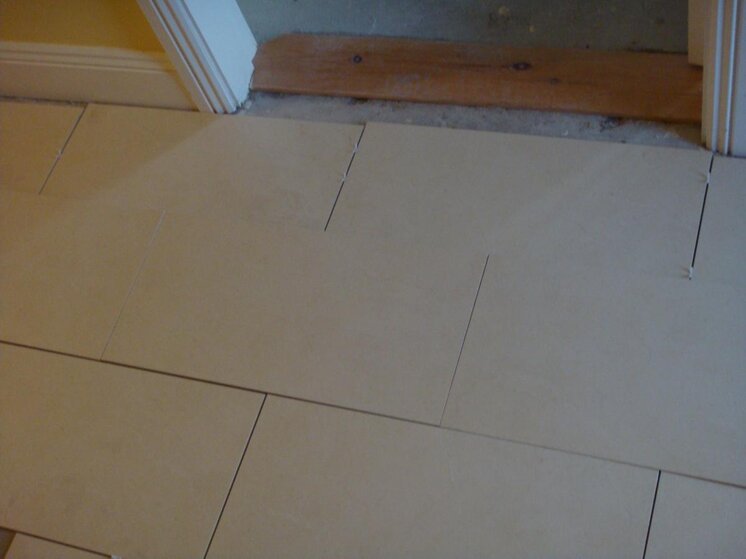P
pierce
Hi decided to tile 35sqy2 hall kitchen toilet and utility with 30 x 60 length ways brick pattern
Inside the front door its 2.1 meters then down the hall between side of stairs and wall is 1.13
Is it ok to have the grout line dead centre of hall and a full tile 30 and 26.5 either side or should a whole tile be centre of this part of hall 1 full tile either side and 11.5 slither on either side any thoughts and advise much appreciated thanks
so 26.5 30 30 26.5 grout in centre or
11.5 30 30 30 11.5
Inside the front door its 2.1 meters then down the hall between side of stairs and wall is 1.13
Is it ok to have the grout line dead centre of hall and a full tile 30 and 26.5 either side or should a whole tile be centre of this part of hall 1 full tile either side and 11.5 slither on either side any thoughts and advise much appreciated thanks
so 26.5 30 30 26.5 grout in centre or
11.5 30 30 30 11.5




