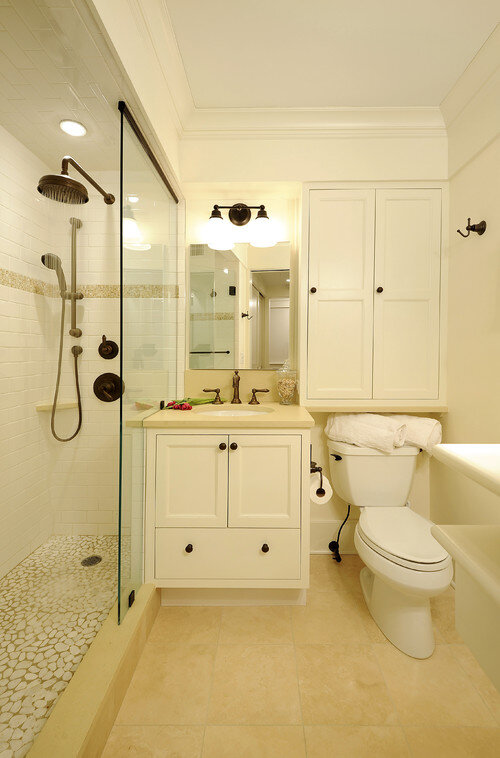W
wau5
I will be doing full bathroom renovation, and the plan is to build a walk in shower due to the layout of the bathroom to give more open space and I don't want any nasty plastic stuff in my home so want to build something nice from scratch.
I have changed few toilets/sinks in past where I have needed them but that's where my plumbing/bathroom expertise ends so I want to try my hand in this 🙂
The plan is to build something like this, where there is only 1 glass panel hanging, and a tiled curb on the floor to keep the water inside.
however I have got a few questions maybe someone could answer
1. I understand you need to waterproof everything, I saw some videos where they either put against wall/floor some special panels + tape-join the corners and paint with some special solution to waterproof everything or either attach some membrane and just tile over it, I have no idea what products are available in UK as those were some USA videos I watched, so maybe anyone can link to a stuff what is needed to do this to line & waterproof everything?
2. I want to make a soap box in the wall, how do you go about creating that, just a few small studs to make the box I would have guessed, waterproofed and tiled over I guess? What would be the best way to go to create such soap box and waterproof it after that?
3. How do you go about creating the sloped base for the shower so the water can run in to waste line? Again I saw in some USA videos people already using some ready-made panel which is specially made for this, but the only similar stuff I found here for sale is something way different than what I saw or just insanely expensive, is there any DIY way to create the sloped panel? Or you can just make the level un-even with extra tile adhesive when tiling over everything to create the slope needed?
4. How do you make the Curb on the floor to keep the water at one place+ to attach the glass panel, I suppose the carcass of it could be made from timber, waterproofed and than just tiled over?
Thank you for reading all this & If you got any other tips what would be helpfull would really appreciate them as well 🙂
These are the pictures of the stuff that I want to re-create:



I have changed few toilets/sinks in past where I have needed them but that's where my plumbing/bathroom expertise ends so I want to try my hand in this 🙂
The plan is to build something like this, where there is only 1 glass panel hanging, and a tiled curb on the floor to keep the water inside.
however I have got a few questions maybe someone could answer
1. I understand you need to waterproof everything, I saw some videos where they either put against wall/floor some special panels + tape-join the corners and paint with some special solution to waterproof everything or either attach some membrane and just tile over it, I have no idea what products are available in UK as those were some USA videos I watched, so maybe anyone can link to a stuff what is needed to do this to line & waterproof everything?
2. I want to make a soap box in the wall, how do you go about creating that, just a few small studs to make the box I would have guessed, waterproofed and tiled over I guess? What would be the best way to go to create such soap box and waterproof it after that?
3. How do you go about creating the sloped base for the shower so the water can run in to waste line? Again I saw in some USA videos people already using some ready-made panel which is specially made for this, but the only similar stuff I found here for sale is something way different than what I saw or just insanely expensive, is there any DIY way to create the sloped panel? Or you can just make the level un-even with extra tile adhesive when tiling over everything to create the slope needed?
4. How do you make the Curb on the floor to keep the water at one place+ to attach the glass panel, I suppose the carcass of it could be made from timber, waterproofed and than just tiled over?
Thank you for reading all this & If you got any other tips what would be helpfull would really appreciate them as well 🙂
These are the pictures of the stuff that I want to re-create:



Last edited by a moderator:
