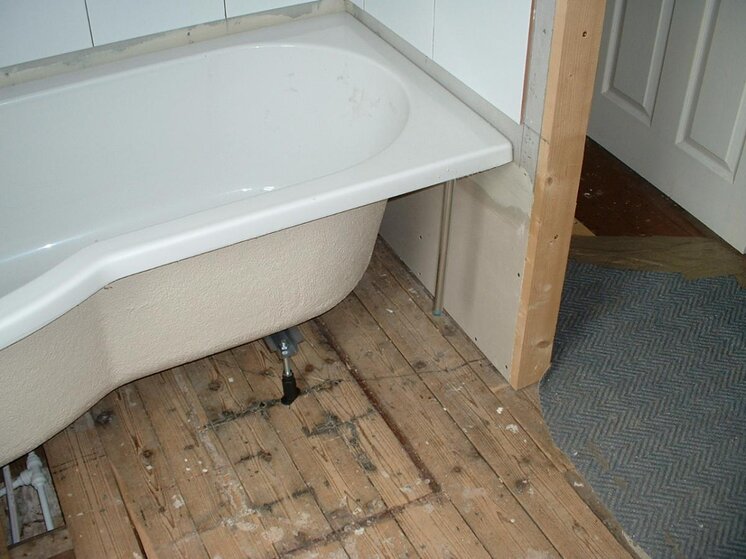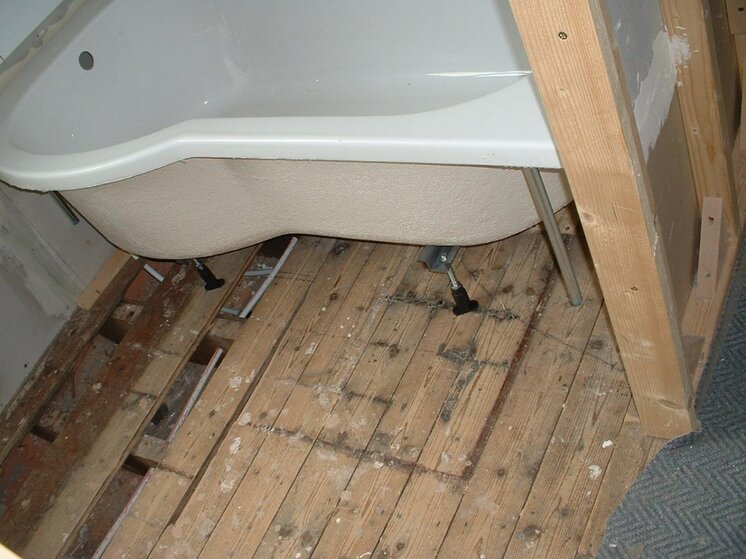M
magor
this is the first time iv tiled its took a long time didnt relize how much work was involved in tiling thanks to the forum on all the tips
the picture with the bath has a 2 inch gap to the tile should i cut a 2inch tile to fit the gap or will it look daft or is there a way i could raise the bath up
will post some more pic when iv finished
the picture with the bath has a 2 inch gap to the tile should i cut a 2inch tile to fit the gap or will it look daft or is there a way i could raise the bath up
will post some more pic when iv finished
Attachments
-
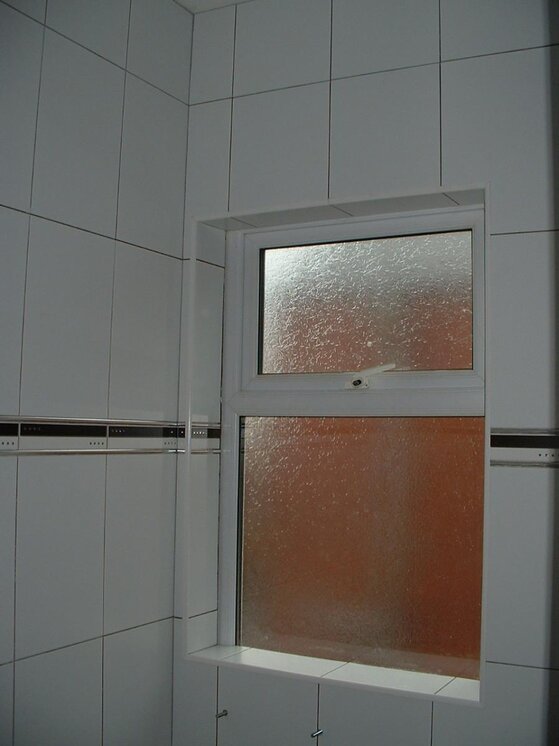 Picture 006.jpg77.7 KB · Views: 153
Picture 006.jpg77.7 KB · Views: 153 -
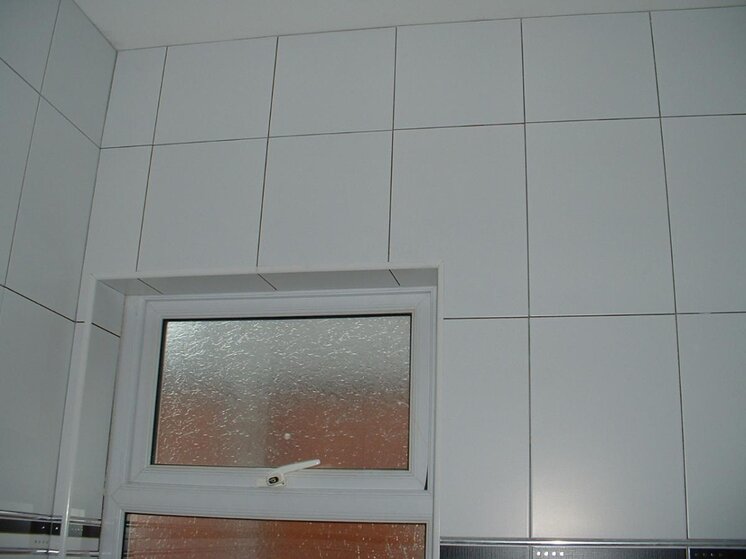 Picture 001.jpg69.4 KB · Views: 133
Picture 001.jpg69.4 KB · Views: 133 -
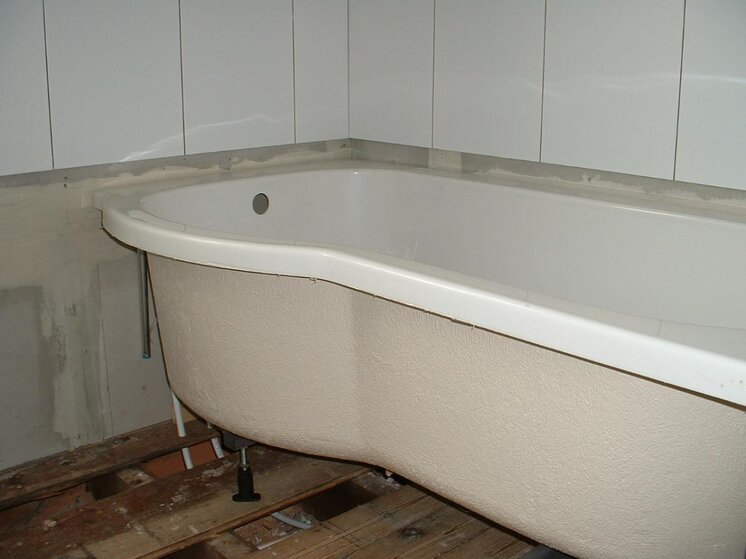 Picture 015.jpg86.6 KB · Views: 148
Picture 015.jpg86.6 KB · Views: 148 -
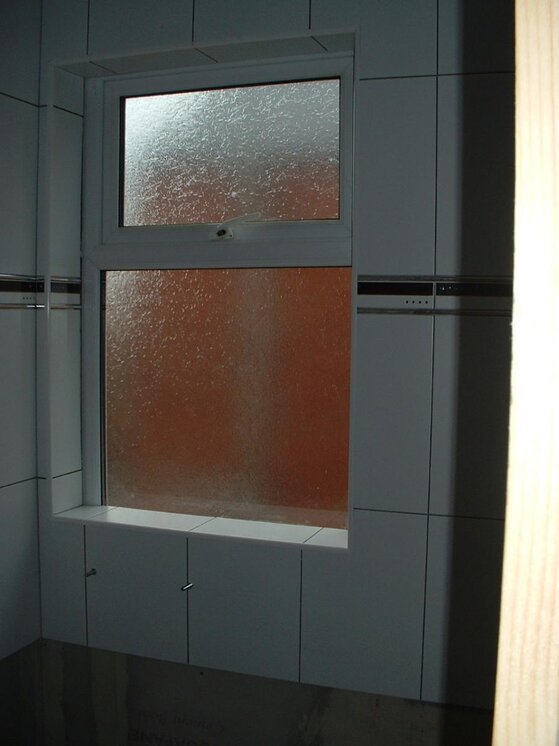 Picture 007.jpg80.3 KB · Views: 93
Picture 007.jpg80.3 KB · Views: 93 -
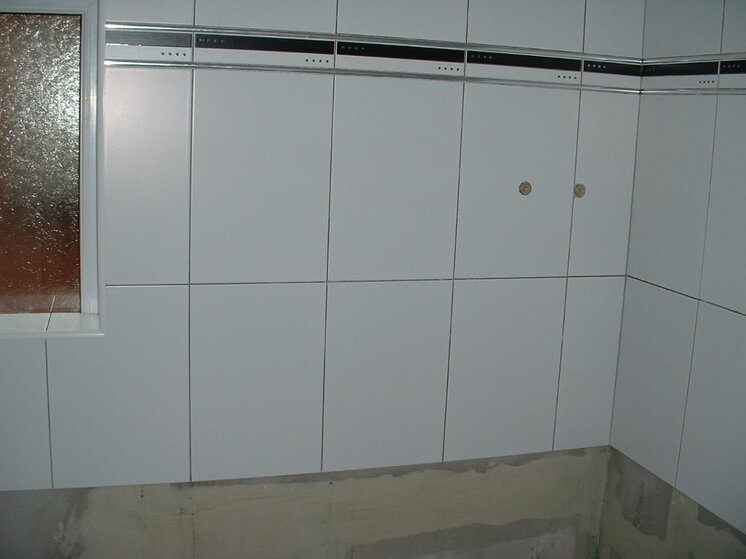 Picture 003.jpg69 KB · Views: 108
Picture 003.jpg69 KB · Views: 108 -
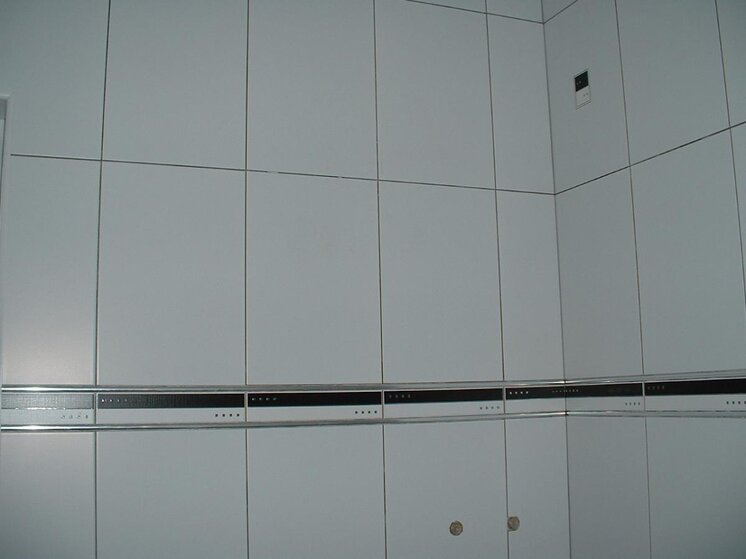 Picture 004.jpg53.1 KB · Views: 125
Picture 004.jpg53.1 KB · Views: 125 -
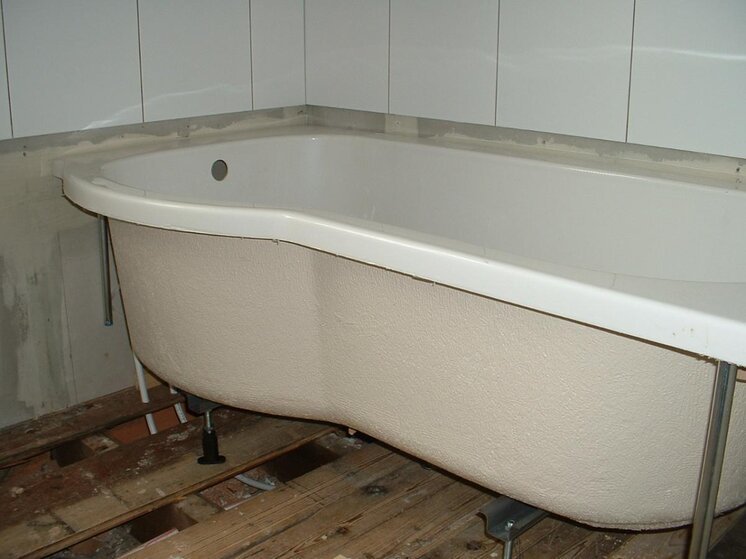 Picture 016.jpg94.6 KB · Views: 123
Picture 016.jpg94.6 KB · Views: 123 -
 Picture 008.jpg56.9 KB · Views: 120
Picture 008.jpg56.9 KB · Views: 120 -
 Picture 002.jpg52.3 KB · Views: 115
Picture 002.jpg52.3 KB · Views: 115

