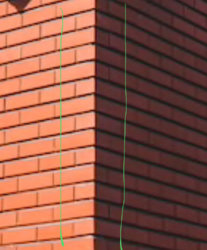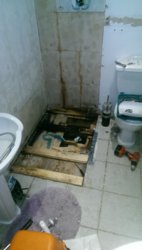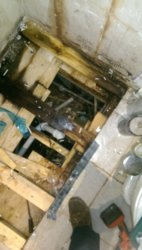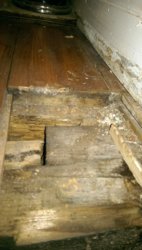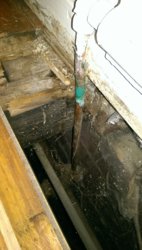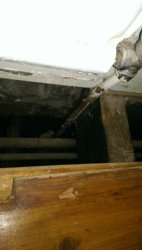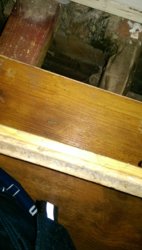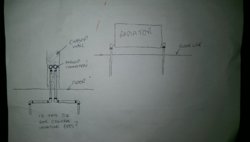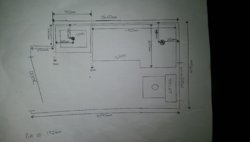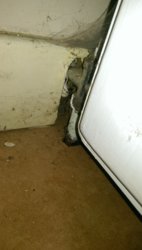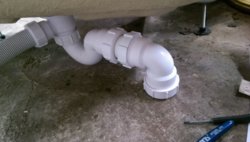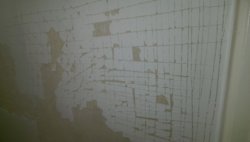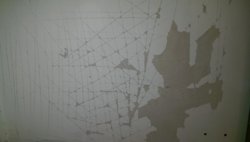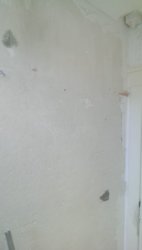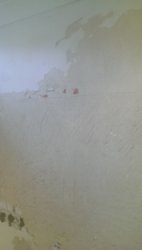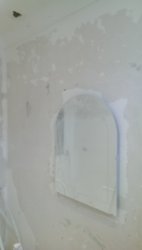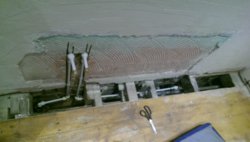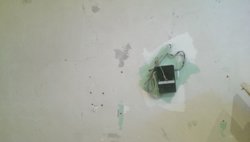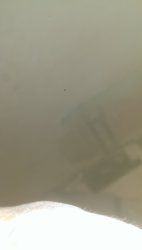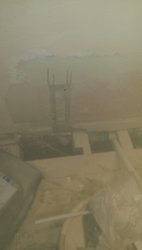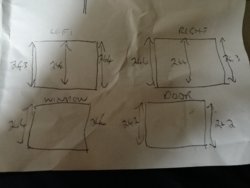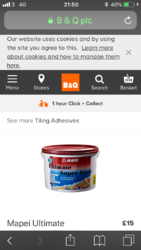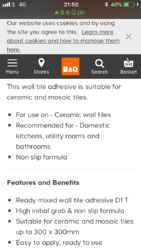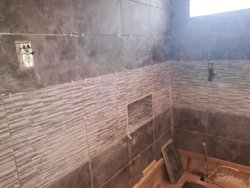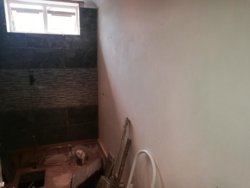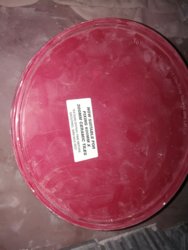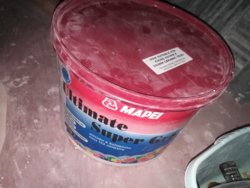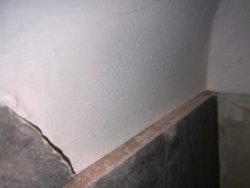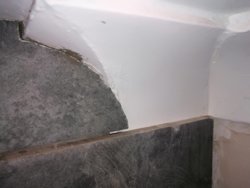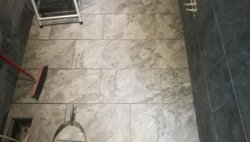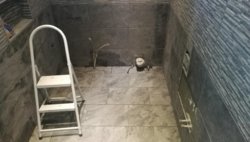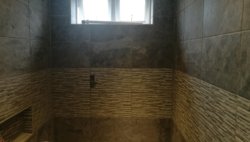M
mr angry
hi guys,
please excuse my terminology if i dont describe my current diy job. i have just ordered tools from amazon... cube laser, trowel, float, grout etc... i have not ordered the leveling tile kit yet as there are so many to choose from so hopefully someone can recommend a cheap good kit.
anyways, i am about to start tiling my bathroom but im not sure how to tackle the outside corner inside the bathroom. my choice is the offset method rather than the stacking one. maybe you can convince me otherwise :/
i would also add that i cannot get the rest of the pant off the wall as its stuck pretty good. ive read on google that all paint should be removed or by doing heavy scores in the plaster to make the adhesive bond. what do you recommend for heavy scoring the walls as i feel using a razor blade is not suffice.
i also have to tile the floor and upon checking this it looks like a 9m ply was used for the tiles already laid. should i use the same thickness of ply when i do the floor? if so, then i will be left with a step up into bathroom like before (not a big problem) around an inch height. i need to rip it all up anyways due to radiator pipe work and water inlet for toilet being offset.
the measurements for wall width 22cm for left width and 45cm for the right width. the tiles for the wall are 298mm x 498mm bought from b&q. if you need any more info please tell me.
should i start tiling the walls first or the floor?
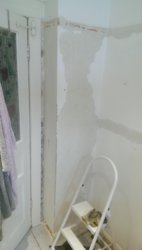
thanks
cameron
please excuse my terminology if i dont describe my current diy job. i have just ordered tools from amazon... cube laser, trowel, float, grout etc... i have not ordered the leveling tile kit yet as there are so many to choose from so hopefully someone can recommend a cheap good kit.
anyways, i am about to start tiling my bathroom but im not sure how to tackle the outside corner inside the bathroom. my choice is the offset method rather than the stacking one. maybe you can convince me otherwise :/
i would also add that i cannot get the rest of the pant off the wall as its stuck pretty good. ive read on google that all paint should be removed or by doing heavy scores in the plaster to make the adhesive bond. what do you recommend for heavy scoring the walls as i feel using a razor blade is not suffice.
i also have to tile the floor and upon checking this it looks like a 9m ply was used for the tiles already laid. should i use the same thickness of ply when i do the floor? if so, then i will be left with a step up into bathroom like before (not a big problem) around an inch height. i need to rip it all up anyways due to radiator pipe work and water inlet for toilet being offset.
the measurements for wall width 22cm for left width and 45cm for the right width. the tiles for the wall are 298mm x 498mm bought from b&q. if you need any more info please tell me.
should i start tiling the walls first or the floor?

thanks
cameron
Last edited by a moderator:


