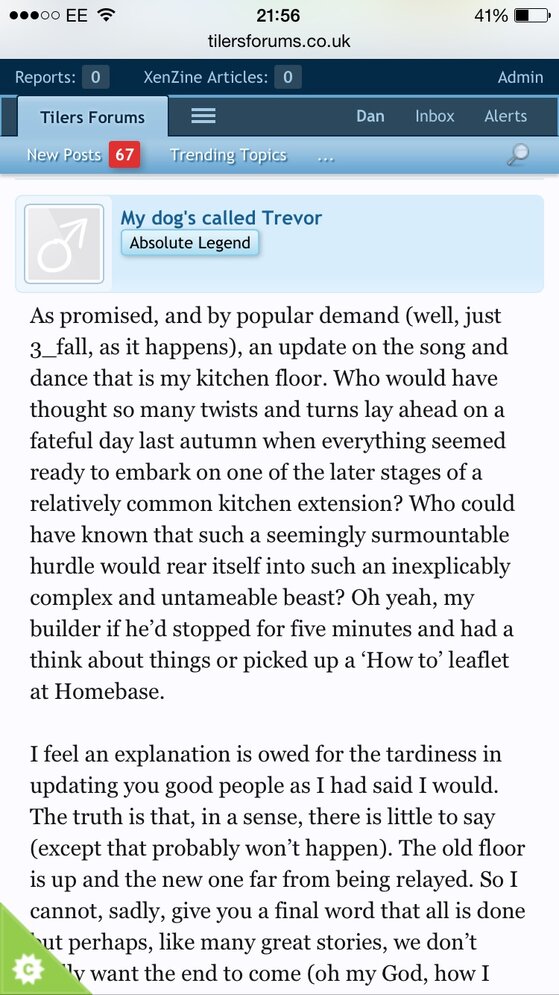As promised, and by popular demand (well, just 3_fall, as it happens), an update on the song and dance that is my kitchen floor. Who would have thought so many twists and turns lay ahead on a fateful day last autumn when everything seemed ready to embark on one of the later stages of a relatively common kitchen extension? Who could have known that such a seemingly surmountable hurdle would rear itself into such an inexplicably complex and untameable beast? Oh yeah, my builder if he’d stopped for five minutes and had a think about things or picked up a ‘How to’ leaflet at Homebase.
I feel an explanation is owed for the tardiness in updating you good people as I had said I would. The truth is that, in a sense, there is little to say (except that probably won’t happen). The old floor is up and the new one far from being relayed. So I cannot, sadly, give you a final word that all is done but perhaps, like many great stories, we don’t really want the end to come (oh my God, how I want it to come). Such lack of progress in two months has been far from uneventful though. Notwithstanding the on-going lack of a proper floor, the process has not been without some tangential benefits. It is indeed an ill wind that blows nobody any good, although I would caution using that metaphor if you’re ever near someone with dysentery.
Enough nonsense though and on to the subject at hand (or, technically, foot if you think about it) – the floor. A brief recap for those who have had more over which to lose sleep these last weeks than a bloke belly-aching about his builder. Kitchen extension roughly 5x5 metres, floor tiled dot-and-dab (oh yes) over electric UFH with cables uncovered by adhesive/SLC/screed/anything else but the tile (oh yes, that too) then lots of lovely new kitchen fitted on top of it (which is obviously the best place to put it - under it doesn’t help as a rule); tiles started lifting (even where there wasn’t UFH), builder back, long chats, some proposals verging on insanity (in my view, and one endorsed by a good representative of the members of this most reputable forum) of rectifying matters with expanding foam and Gripfill; empowered with the opinion of the tiling trade proper (that’s you), more chats concluding with a glimpse of light at the end of the tunnel of madness that we would take up all the tiles that could be reached including those partially covered by kitchen units or end panels and lose the UFH, then SLC to the area not covered by units, insulation board, UFH (mat this time not loose cable so the power per sq metre would be right for the refit – another story), solid bed adhesive then tile, and all home by tea time. What could possibly go wrong?
We agreed I would do this with him at weekends to help move the job along and keep down his costs. Not completely altruistic, this; I also wanted to see things were being done how I wanted them. I don’t know how many of you have been involved in such a working relationship but it makes for a strange dynamic. Basically I was unskilled labour for the expert (hmm, maybe) but retaining executive decision on what we were going to do, or at least what we definitely were not going to do.
So off we went and made encouraging progress – which was no surprise as the tiles came up almost just by thinking about it. Spurred on by this and witty, sophisticated banter (which was probably jut us swearing at each other) we cleared the area not covered by kitchen units and the like and congratulated ourselves that we were getting there, although perhaps we were a little premature. This I feel would be a good point for a pictorial interlude as I would forgive anyone who felt in need of some respite from what is becoming increasingly verbose as I neck down another can of beer while simultaneously responding to work emails as I write this.
First just for giggles on what we were facing (not the bike and rubble in the yard)
View attachment 75491
Next, don't think we'll be needing these fellas
View attachment 75492
Trevor, who is my dog if you hadn't realised, has always taken a dim view of dot and dab tiling and has seen nothing recently to make him think otherwise
View attachment 75493
Up it all comes....
View attachment 75494
...and gone...
View attachment 75495
...except for under the units...
View attachment 75496
...as you can see.
And there I will have to leave you in suspense, or disappointedly bored anticlimax, I am afraid. I appreciate and fully understand the prospect of anecdotes of potentially life-threatening events and a widely-available pre-prepared pasta sauce may have whetted the appetite for more. It is with genuinely deep regret that I will have to sign off at this late hour (took ages to get the bloody pictures off my phone and onto the post). Cheap tease or cliffhanger? - you decide (let's face it, it's going to be the former, especially if it goes to one of Dan's surveys). Those of you up for more, I will endeavor to bring you much more very soon (notice the get-out clause on 'endeavor'). Not trying to milk this, you know - I'd hope you've all got better things to do, God help you if you haven't.
So, 3_fall ('cos it can only be you left by now, surely), sorry if that hasn't met your full expectations but can you hold out a bit longer? For me? After all we've been through? I hope you can (rubbish with girls,me).
Night all, will put more on very soon when I can
Matt

