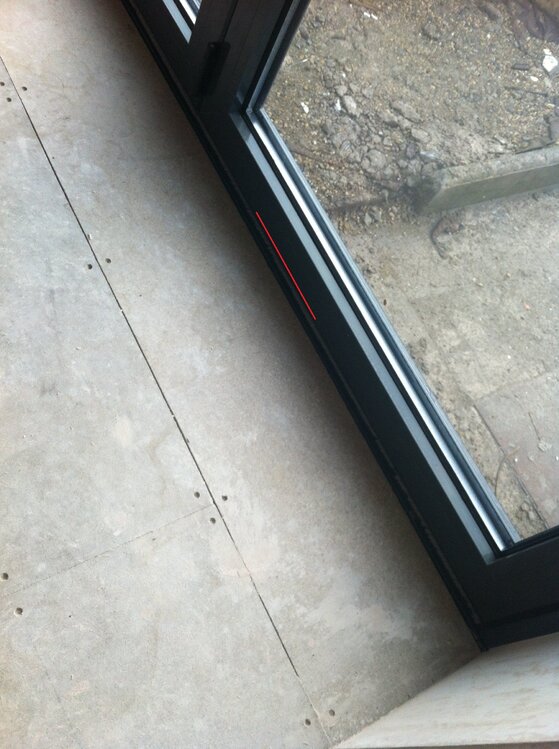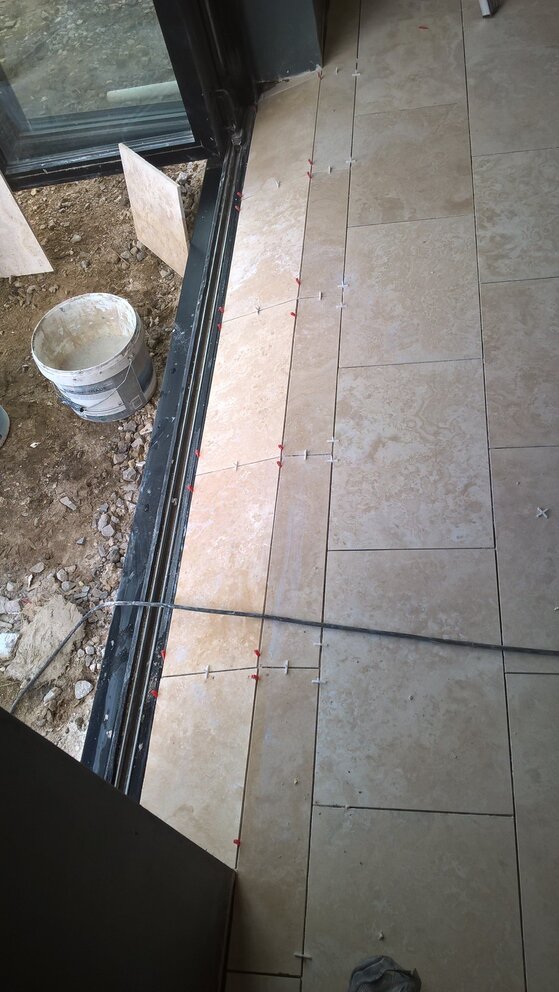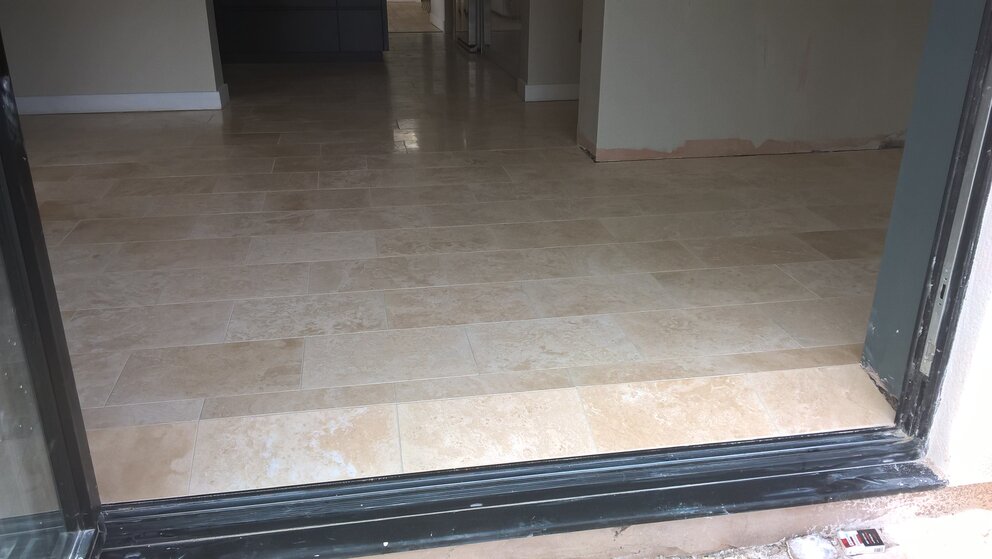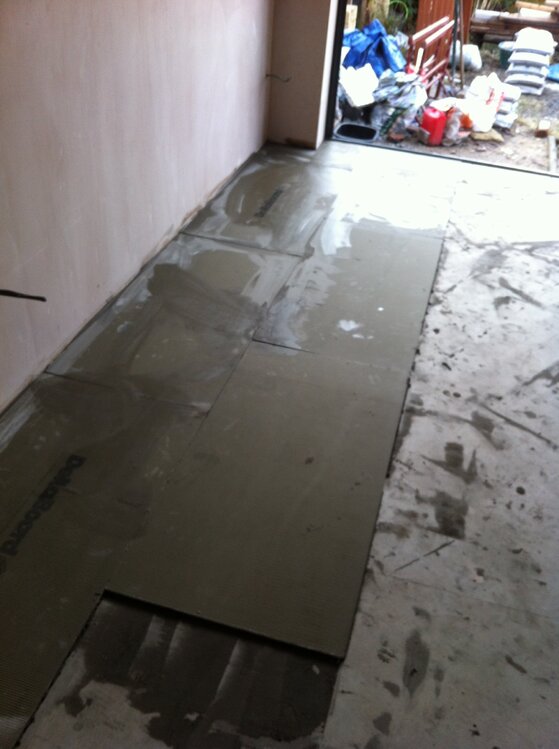B
Bill
But if you would have a got a pro tiler in, just to look at the job he/she would have told you from the getgo about height tolerances.well they have levelled out the floor to the floor in the other room which I asked for, I bought the underfloor heating towards the latter stages of the build and only started my research then, so at that point I wasn't aware I'd need insulation boards or slc, and I don't think they have dealt with underfloor heating so they weren't aware how much tolerance to leave either, no the floor height wasn't on the plans.





