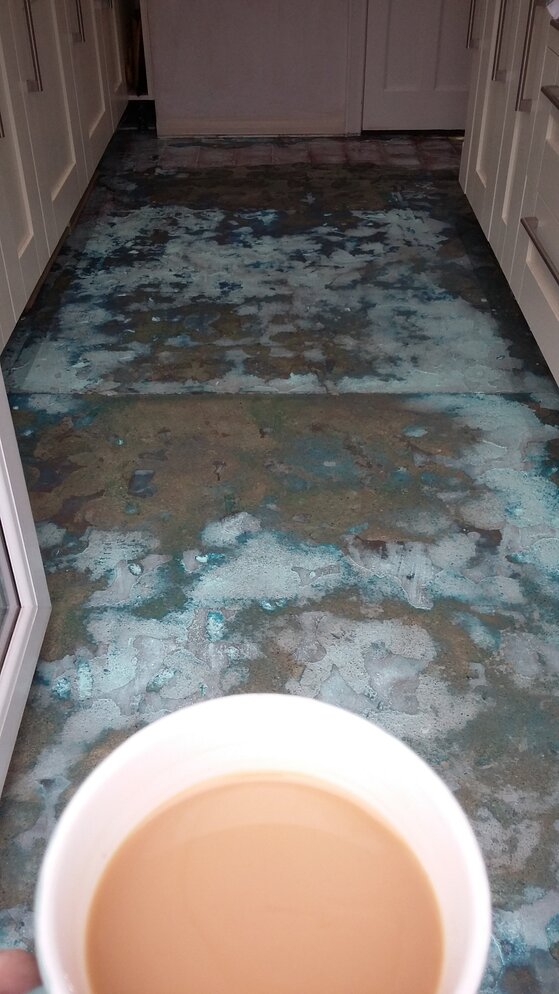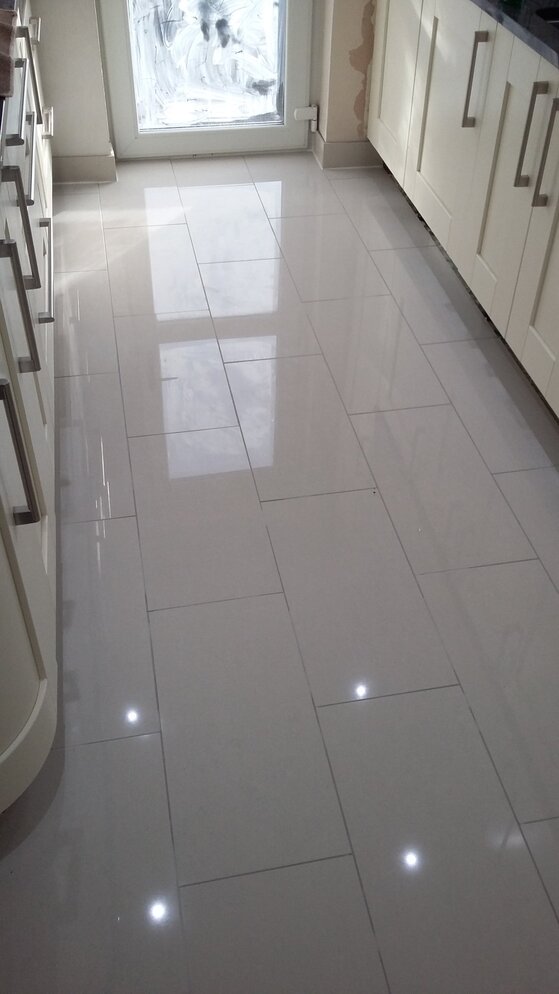L
LloydsPlastering&Tiling
Hi guys. I am tiling a kitchen floor monday and was hoping for a second opinion on the layout. The area to be tiled is 1.4 x 4 with a dog leg at one the internal door end. Tiles are 600 x 300 polished porcs to run brick bond. I suggested they should be layed lengthways paralell to the worktops. Customer was adviced by the tile shop to lay them perpendicular. Just worried that would make a narrow space seem even narrower. Thanks.



