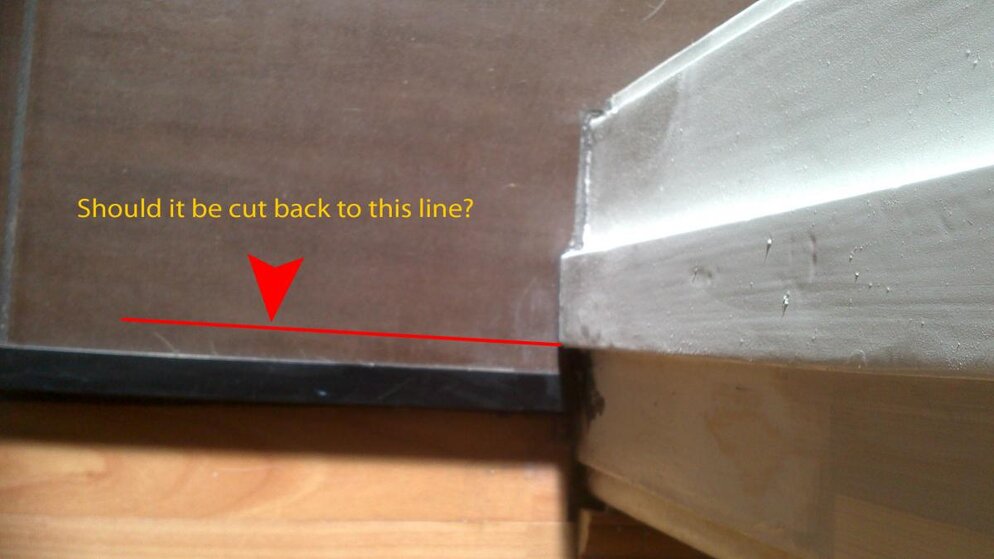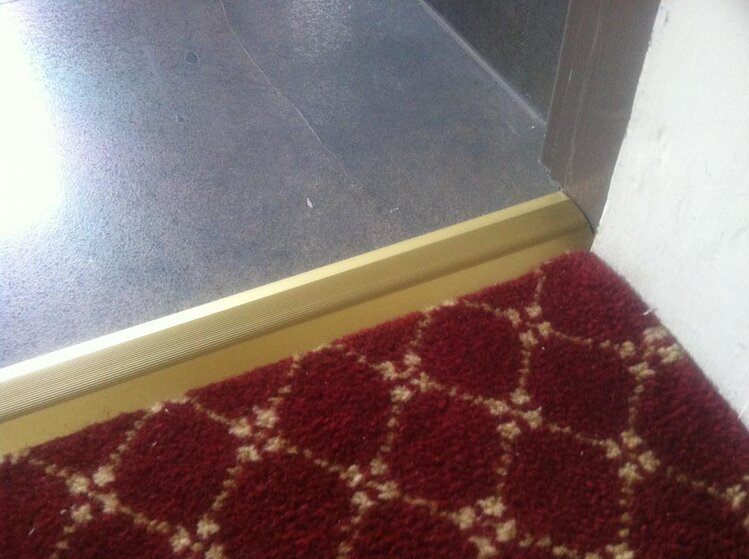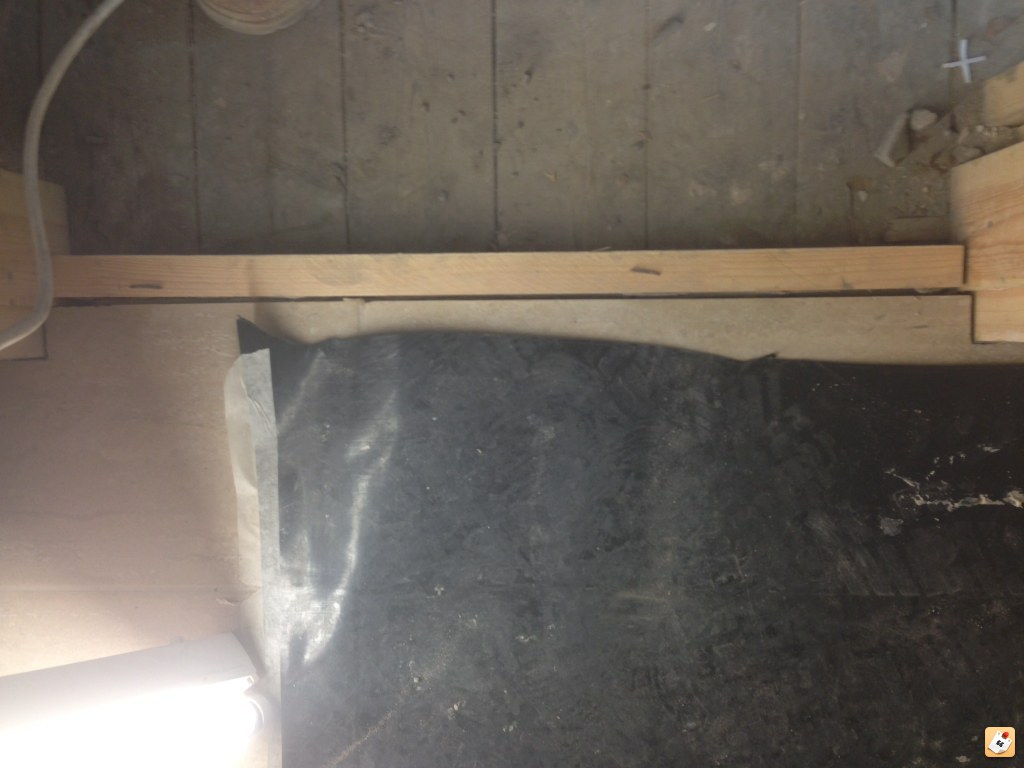G
geronimo183
I had my tiles fitted 18 months ago and have just got around to fitting some doors (long project), my question is have the tiles been finished in the correct place? They over lap into the door way so effectively finishing under the door when it is closed, however the door opens in to a room where the laminate flooring sits lower than the tiles.
I can fit the door but it will mean that when it is open (into the room with laminate) it will have a significant gap at the bottom which would have been cut off to accommodate the raise in the tile.
Would I be best to hang the door as is so a transition strip can be used between the two surfaces, or should I use an angle grinder with a diamond blade and cut to the line in the diagram so the door sits lower than the tiled surface but will butt up against the tiles when closed?
Would an angle grinder do the job?

I can fit the door but it will mean that when it is open (into the room with laminate) it will have a significant gap at the bottom which would have been cut off to accommodate the raise in the tile.
Would I be best to hang the door as is so a transition strip can be used between the two surfaces, or should I use an angle grinder with a diamond blade and cut to the line in the diagram so the door sits lower than the tiled surface but will butt up against the tiles when closed?
Would an angle grinder do the job?




