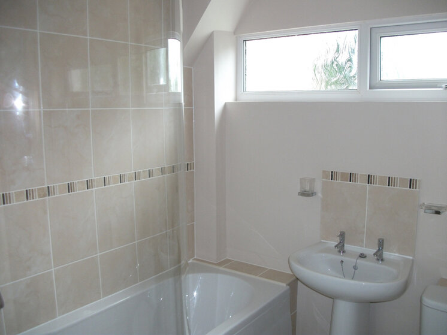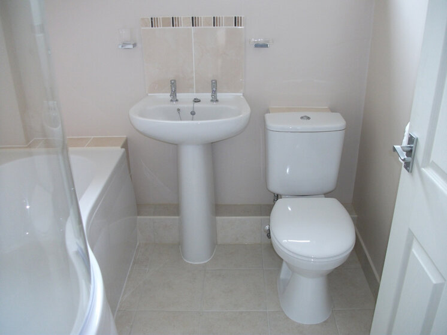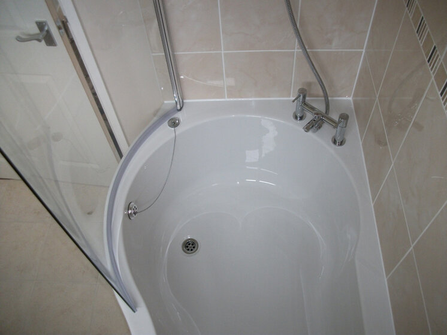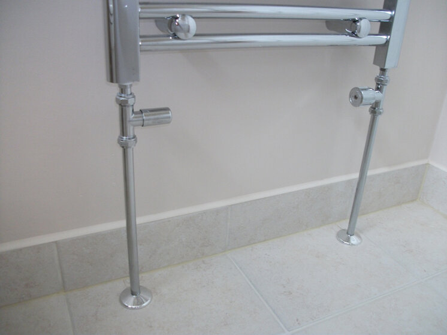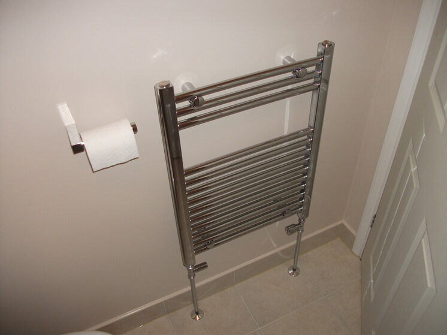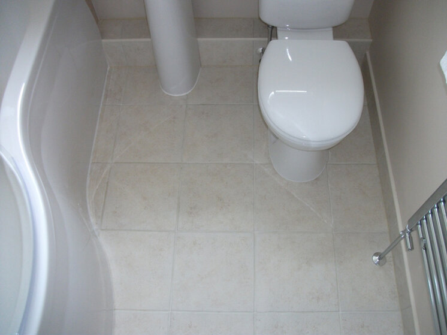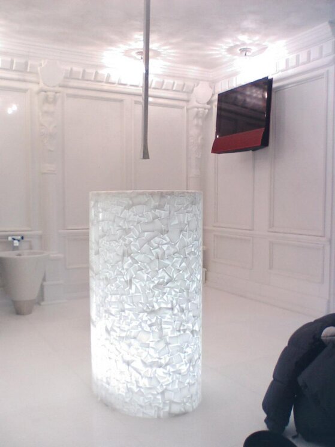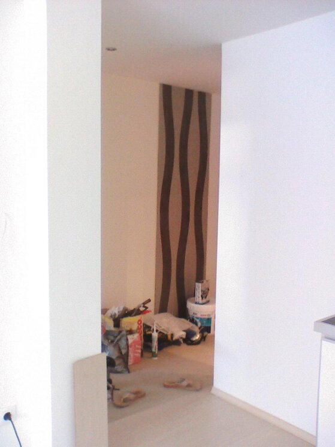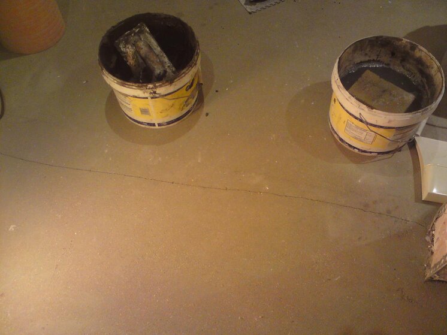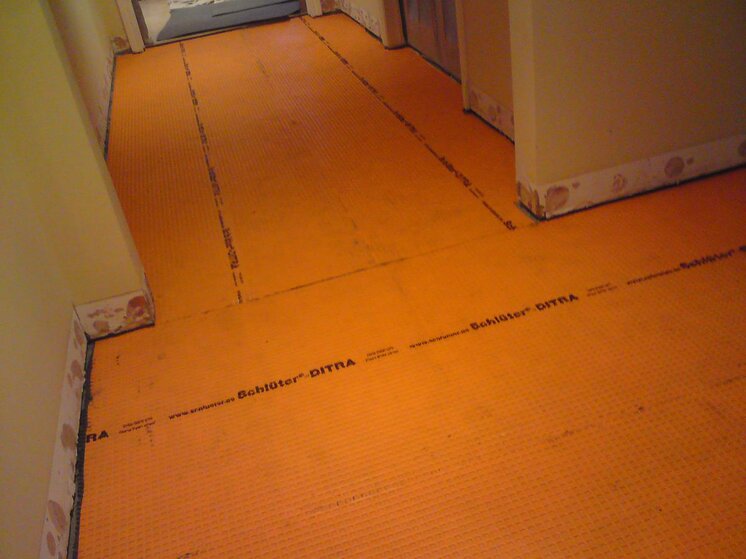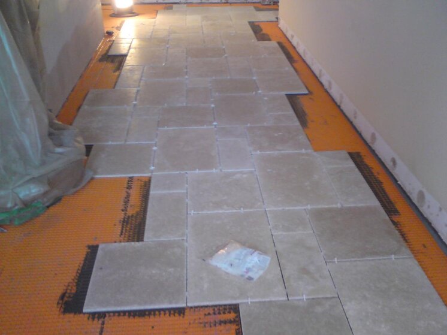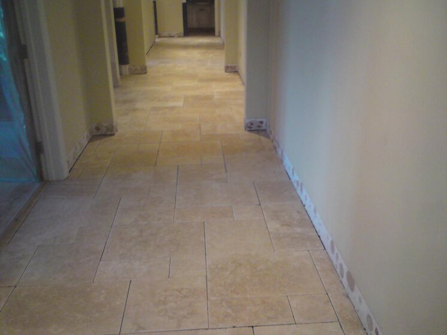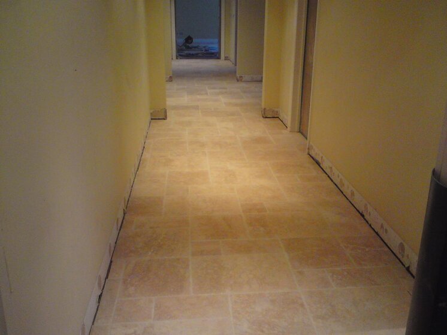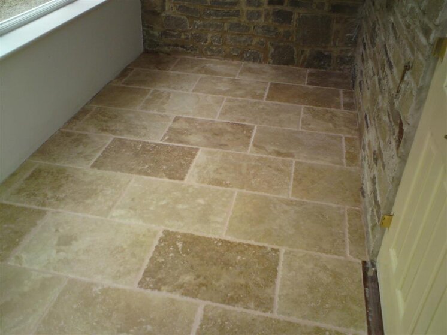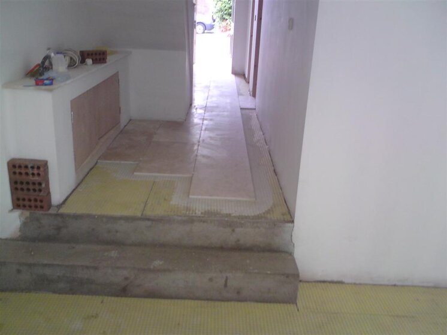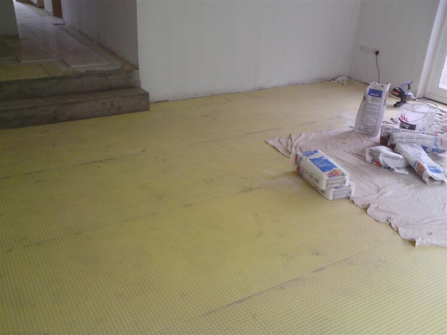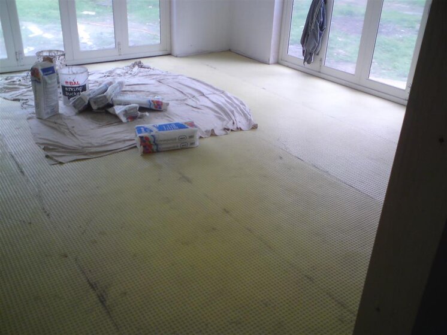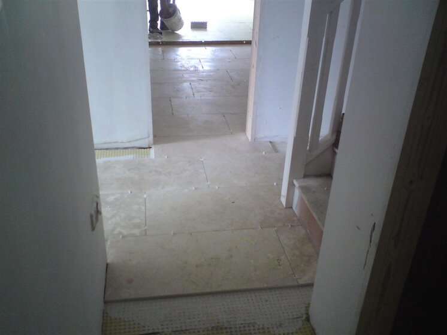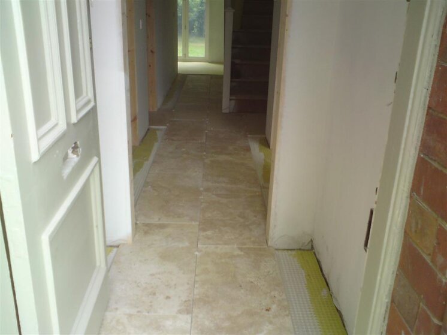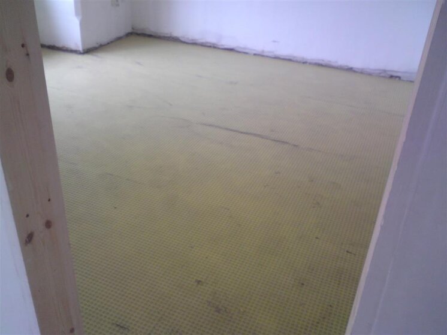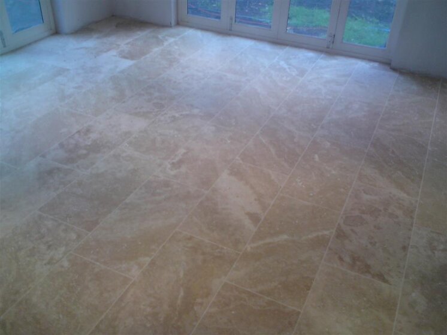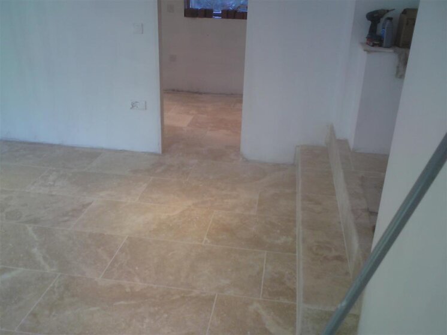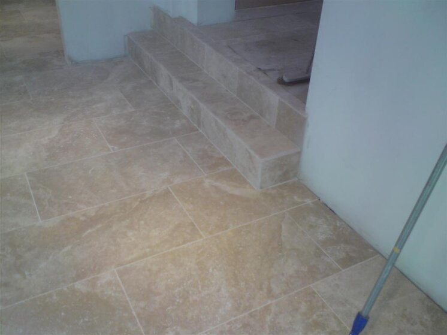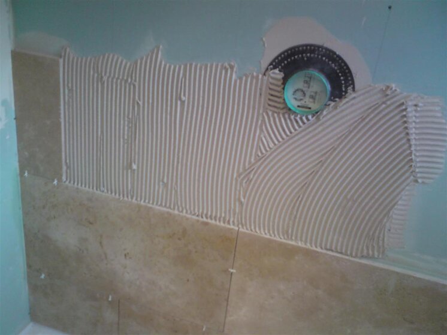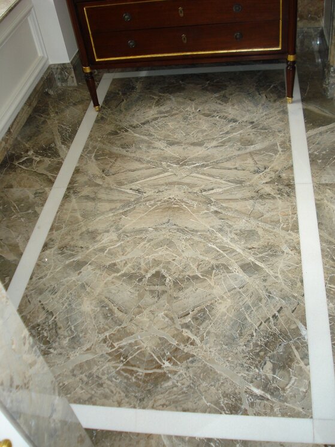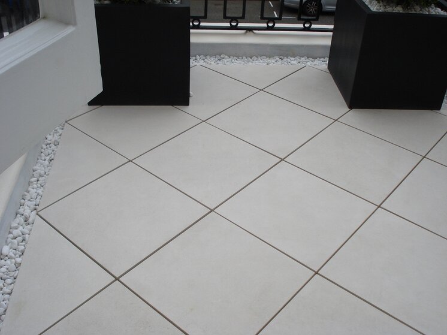Edit May 2024: THIS is a New Show Us Your Work Thread for 2024 Onwards
This is the new Tilers Showcase Forum where we want new tiling work added, with each tiling job you complete having a thread of its own so people can see what kind of work you do, and potential customers can find your work
I thought it was about time we had a thread dedicated to all members of Tilers forums to show us any work that they do.
Be it from installing a kitchen to garden decking. Show us your work! Get those pictures taken, but then do something with them! Actually add them to a thread and some facebook groups with your website link in them etc and it'll help spread the tile love. 🙂
If you have done a job then please do share it with us.
Pics are a MUST as what is the point of sharing a job without them..:smilewinkgrin:.
So if you do a job and you take a few pics then please do share it with us.
Lets make it a big thread for all to view and input in.
Thanks Dave ..

This is the new Tilers Showcase Forum where we want new tiling work added, with each tiling job you complete having a thread of its own so people can see what kind of work you do, and potential customers can find your work
I thought it was about time we had a thread dedicated to all members of Tilers forums to show us any work that they do.
Be it from installing a kitchen to garden decking. Show us your work! Get those pictures taken, but then do something with them! Actually add them to a thread and some facebook groups with your website link in them etc and it'll help spread the tile love. 🙂
If you have done a job then please do share it with us.
Pics are a MUST as what is the point of sharing a job without them..:smilewinkgrin:.
So if you do a job and you take a few pics then please do share it with us.
Lets make it a big thread for all to view and input in.
Thanks Dave ..
Last edited by a moderator:










