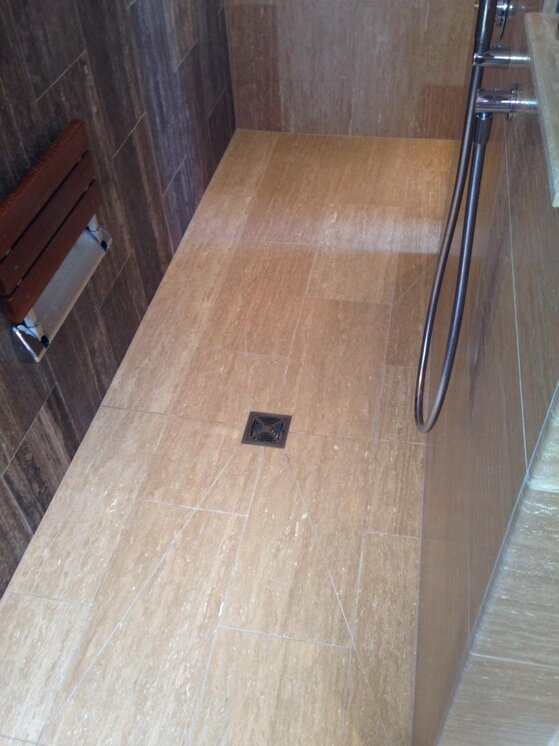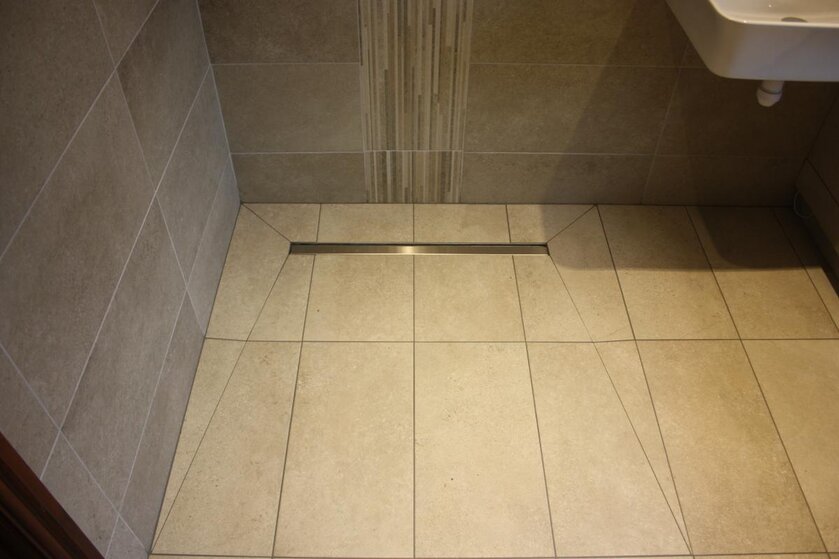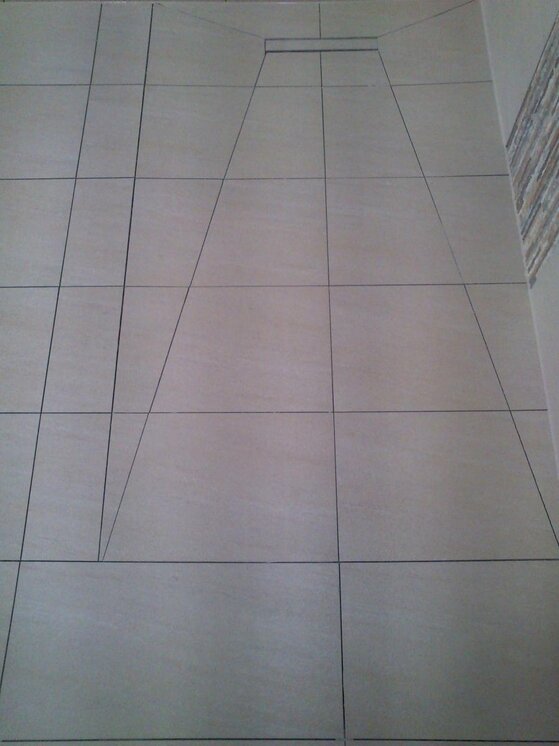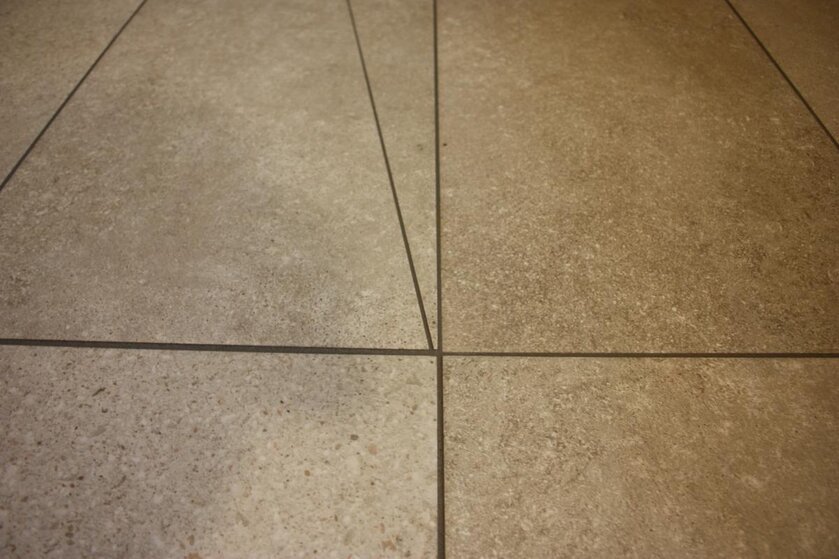Has anyone tiled before, or even better have examples of a wet tray tiled with the above format.
Ive just finished setting the wet area tiles today. Although its come out well im not sure about the way different lines dart all over the place.
I set the room out rather than focusing on making the tray all symetrical. Its a cream tile and will be grouted in jasmine so the joints will be fairly well "seamless?"
Ive just finished setting the wet area tiles today. Although its come out well im not sure about the way different lines dart all over the place.
I set the room out rather than focusing on making the tray all symetrical. Its a cream tile and will be grouted in jasmine so the joints will be fairly well "seamless?"










