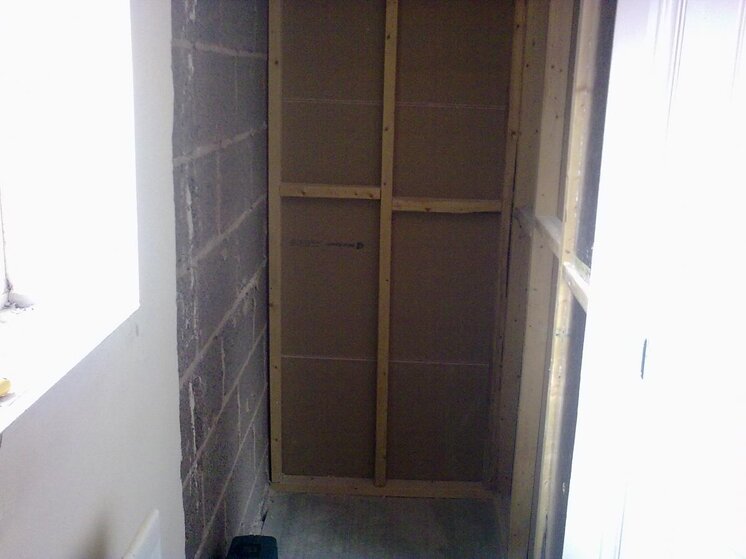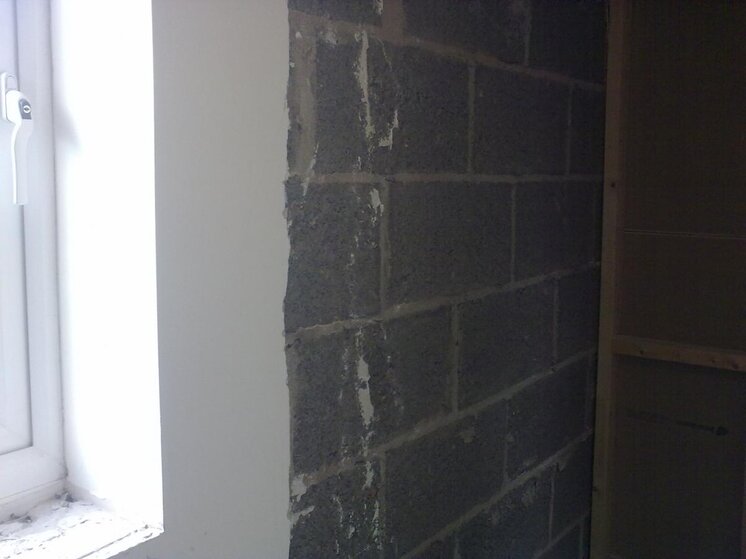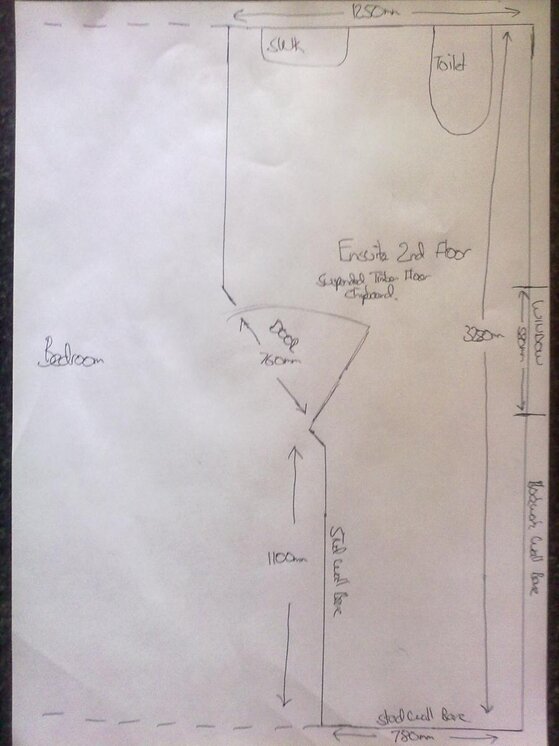J
junkie
Hi folks, 1st time post here.:8:
I am planning on installing a wet room in my ensuite, total novice but a quick learner.
I decided it was a good idea to rip out the en suite as it had a horrible floor wall cubicle like a caravan does, then got it all bare and thought great now what do i do, been stuck for 4 weeks trying to decide the best course of action.
So here are some pictures of where i am upto.
Ok so the things i was thinking of doing...
Tank shower area and floor
Electric cable UFH
Totally tiled
I was going to drop the whole floor level on noggins so the floor height remains low.
Marmox showerlay tray
Marmox tile backer boards to whole floor + Ditra matting
Marmox the bare brickwork wall and stud walls
Now i se the wetdec stuff on here and it looks great but it also looks like the shower former will raise the floor too much and i have no walls to stick the membrane onto, also i dont want the black mouldy stuff coming through the grout thats usually associated with the grout and plasterboard, but will the membrane prevent this on the plasterboard if i did it that way.
I was going to use the marmox floor due to the UFH been on suspended timber and the wood can expand and contract, but if i read it right the matting on floors will prevent that anyway and stop tiles cracking.
So what showerlay former should i use.
What shall i use on the walls.
What tiles are best suited and the whole floor must be the same tile.
What size tiles will suit the room shape and former.
Please help im going round in circles, i think i have it all figured then 2nd guess myself as to which route is best.
Finally as ever cost is the biggest enemy but i have all the time in the world to do it.
Lets say 2k to floor form, tank, sink, adjust pipework [current shower waste drain was sat on top of the floor as well as sink hence why all the floor was coming up to re route it all as well as toilet waste], buy the tiles and pay somebody to tile it. Been quoted around £600 to tile floor and walls.
Many thanks for any help, and lots more questions coming.
I am planning on installing a wet room in my ensuite, total novice but a quick learner.
I decided it was a good idea to rip out the en suite as it had a horrible floor wall cubicle like a caravan does, then got it all bare and thought great now what do i do, been stuck for 4 weeks trying to decide the best course of action.
So here are some pictures of where i am upto.
Ok so the things i was thinking of doing...
Tank shower area and floor
Electric cable UFH
Totally tiled
I was going to drop the whole floor level on noggins so the floor height remains low.
Marmox showerlay tray
Marmox tile backer boards to whole floor + Ditra matting
Marmox the bare brickwork wall and stud walls
Now i se the wetdec stuff on here and it looks great but it also looks like the shower former will raise the floor too much and i have no walls to stick the membrane onto, also i dont want the black mouldy stuff coming through the grout thats usually associated with the grout and plasterboard, but will the membrane prevent this on the plasterboard if i did it that way.
I was going to use the marmox floor due to the UFH been on suspended timber and the wood can expand and contract, but if i read it right the matting on floors will prevent that anyway and stop tiles cracking.
So what showerlay former should i use.
What shall i use on the walls.
What tiles are best suited and the whole floor must be the same tile.
What size tiles will suit the room shape and former.
Please help im going round in circles, i think i have it all figured then 2nd guess myself as to which route is best.
Finally as ever cost is the biggest enemy but i have all the time in the world to do it.
Lets say 2k to floor form, tank, sink, adjust pipework [current shower waste drain was sat on top of the floor as well as sink hence why all the floor was coming up to re route it all as well as toilet waste], buy the tiles and pay somebody to tile it. Been quoted around £600 to tile floor and walls.
Many thanks for any help, and lots more questions coming.
Attachments
Last edited by a moderator:





