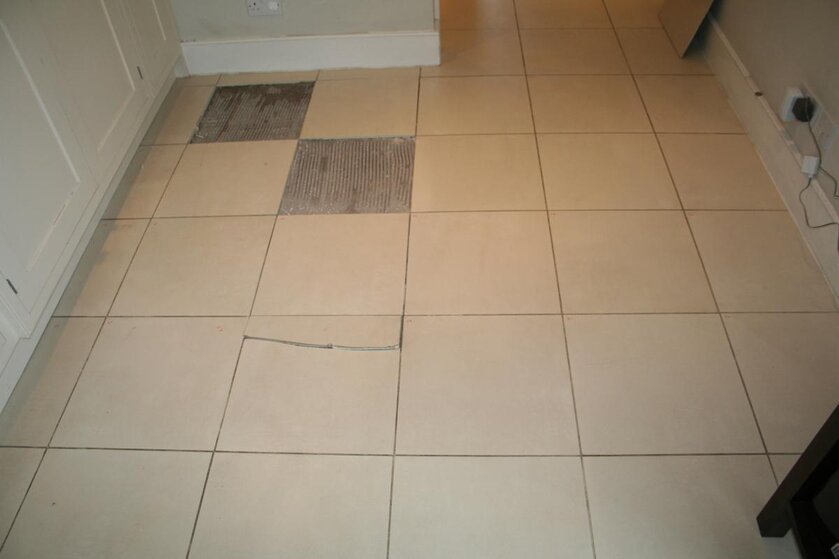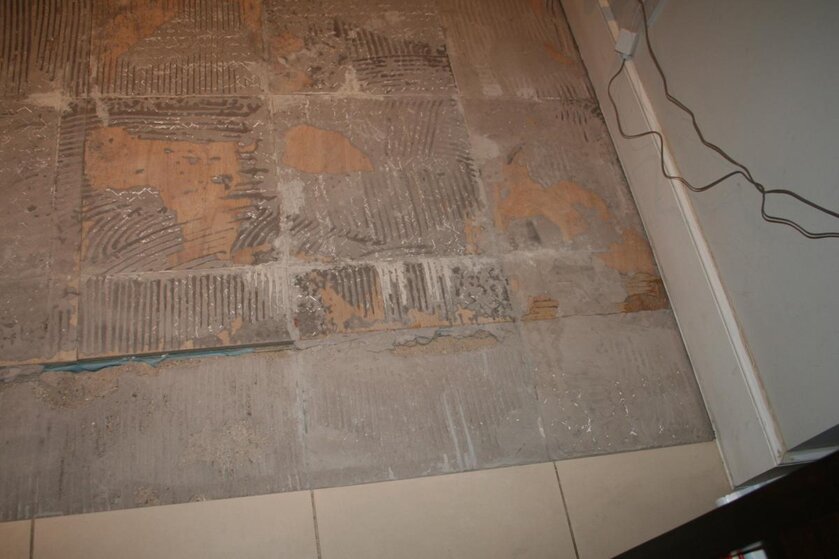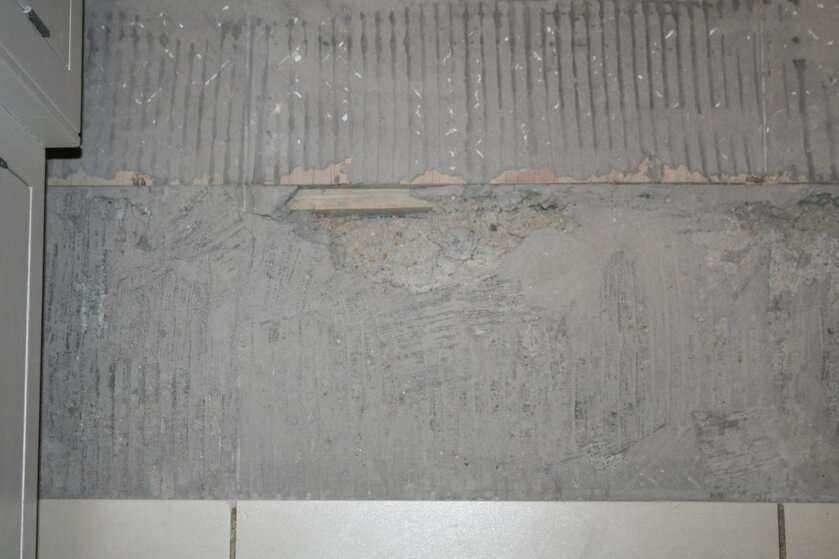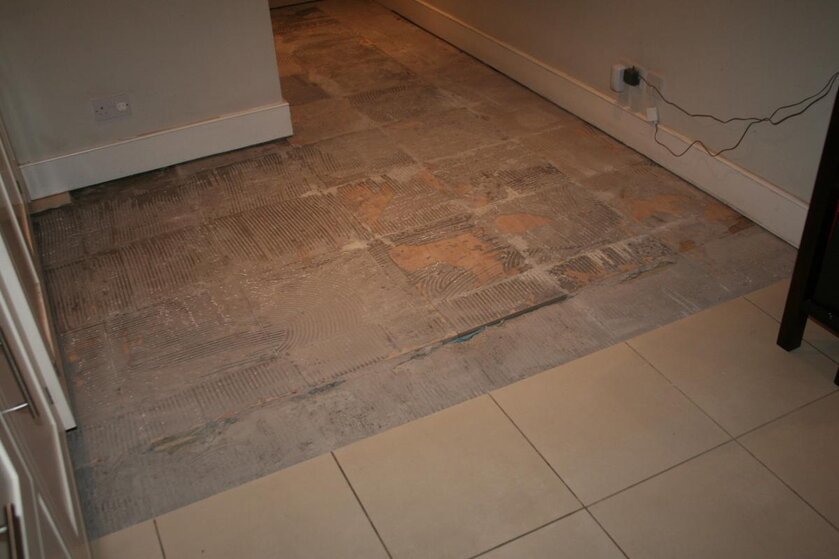R
redrex
Hi everyone,
delighted to have been let in I feel all grown up now!
I feel all grown up now!
thought i would get your thoughts on this job that I started yesterday, I think the pictures say pretty much what the problem was. No expansion joint at all between the heated screed and ply, no expansion joint around the perimiter of the room under the skirting and the plyood hasn't been staggered and no gap left between them. The boards havn't been primed on the back side either. My solution is to straighten the edge of the screed so I can have a parallel line for the expansion joint-it is running about 10mm off from left to right, re-fit ply and stagger the joints leaving a nice expansion gap around the room. The problem is that I need a couple of extra mm on the ply floor (currently 18mm ply) as at best there was only 3-4mm coverage and I want to get it to 5mm plus. I will be using either BAL fastflex or similar. Oddly the heated screed does have 5mm plus so no issues there. Question is...will it be ok to use 15mm marine ply? The floor is coming up tomorrow to have a proper look. Assuming that the floor is strenghtened with noggins etc if needed and screwed at 30 mm centres will I be ok with this? the tiles are 450x450 5mm unglazed porc. There is a small amount of deflection when I jump up and down but not much and I am quite heavy(big boned:lol🙂 I was considereing hardi backer or no more ply but there are no floor boards under the ply, the ply is attached directly to the joists.
I appreciate that everyone is probably out at work...and I am off to sort out the screed now but I look forward to your thoughts later...
Cheer everyone!:8:
Ed
delighted to have been let in
thought i would get your thoughts on this job that I started yesterday, I think the pictures say pretty much what the problem was. No expansion joint at all between the heated screed and ply, no expansion joint around the perimiter of the room under the skirting and the plyood hasn't been staggered and no gap left between them. The boards havn't been primed on the back side either. My solution is to straighten the edge of the screed so I can have a parallel line for the expansion joint-it is running about 10mm off from left to right, re-fit ply and stagger the joints leaving a nice expansion gap around the room. The problem is that I need a couple of extra mm on the ply floor (currently 18mm ply) as at best there was only 3-4mm coverage and I want to get it to 5mm plus. I will be using either BAL fastflex or similar. Oddly the heated screed does have 5mm plus so no issues there. Question is...will it be ok to use 15mm marine ply? The floor is coming up tomorrow to have a proper look. Assuming that the floor is strenghtened with noggins etc if needed and screwed at 30 mm centres will I be ok with this? the tiles are 450x450 5mm unglazed porc. There is a small amount of deflection when I jump up and down but not much and I am quite heavy(big boned:lol🙂 I was considereing hardi backer or no more ply but there are no floor boards under the ply, the ply is attached directly to the joists.
I appreciate that everyone is probably out at work...and I am off to sort out the screed now but I look forward to your thoughts later...
Cheer everyone!:8:
Ed





