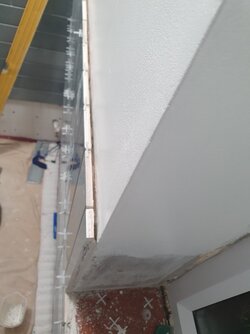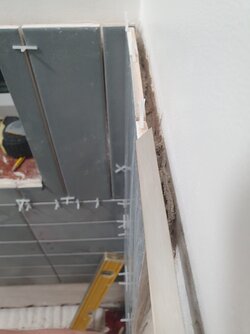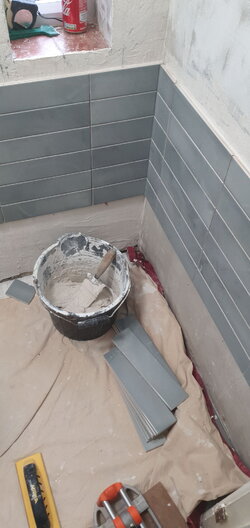- Reaction score
- 10
Hi all,
I've had a go at tiling our cloakroom loo and its going ok, (I am extremely slow, it ridiculous). I opted to make the corner of the room the starting point as that is what's seen from the hallway, when u walk past it.
My issue is if I follow the patten round from the existing tiling in the photos, the last of the vertical tiles will have to be cut so slender (15mm or so!) to go up to the window line.
I have included a photo of where the tile will end up and also the top horizontal tile (held on by blue tack... u can see in one pic the tile actually falling, smashing, and waking my 5yo and lodger!).
I considered mitrering the bottom end of that thin piece to 45° and then adding two other similarly cut pieces to the bottom and opposite side, making a kind of half picture frame... but the tile is unfortunately too small to do this for the bottom piece though. Also the would be a space under the bottom bit where I suppose I would have the cut some very short vertical bits for continuation of the main pattern.
I took a risk as I was just faffing so much I just had to get some tile on the wall. I should have started at the damn window i know!
Bit of a creative one this... any ideas?
Just waiting for imgur to upload my photos so I can add them here, cheers
Sean.
I've had a go at tiling our cloakroom loo and its going ok, (I am extremely slow, it ridiculous). I opted to make the corner of the room the starting point as that is what's seen from the hallway, when u walk past it.
My issue is if I follow the patten round from the existing tiling in the photos, the last of the vertical tiles will have to be cut so slender (15mm or so!) to go up to the window line.
I have included a photo of where the tile will end up and also the top horizontal tile (held on by blue tack... u can see in one pic the tile actually falling, smashing, and waking my 5yo and lodger!).
I considered mitrering the bottom end of that thin piece to 45° and then adding two other similarly cut pieces to the bottom and opposite side, making a kind of half picture frame... but the tile is unfortunately too small to do this for the bottom piece though. Also the would be a space under the bottom bit where I suppose I would have the cut some very short vertical bits for continuation of the main pattern.
I took a risk as I was just faffing so much I just had to get some tile on the wall. I should have started at the damn window i know!
Bit of a creative one this... any ideas?
Just waiting for imgur to upload my photos so I can add them here, cheers
Sean.
Last edited:





