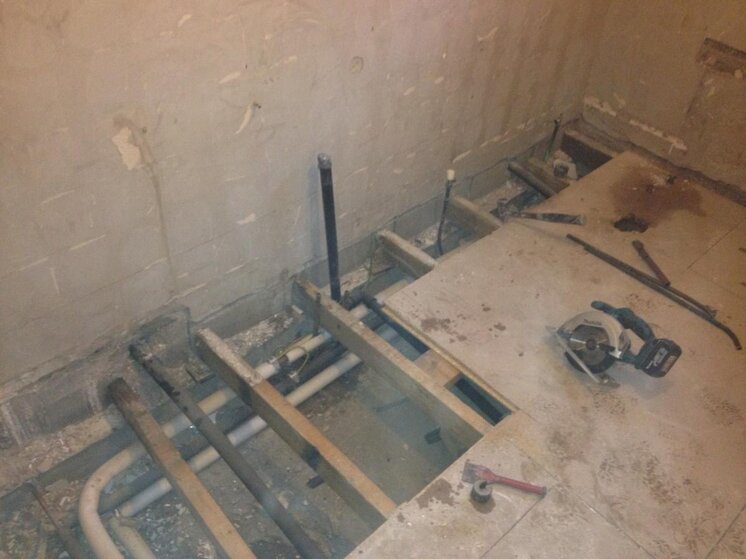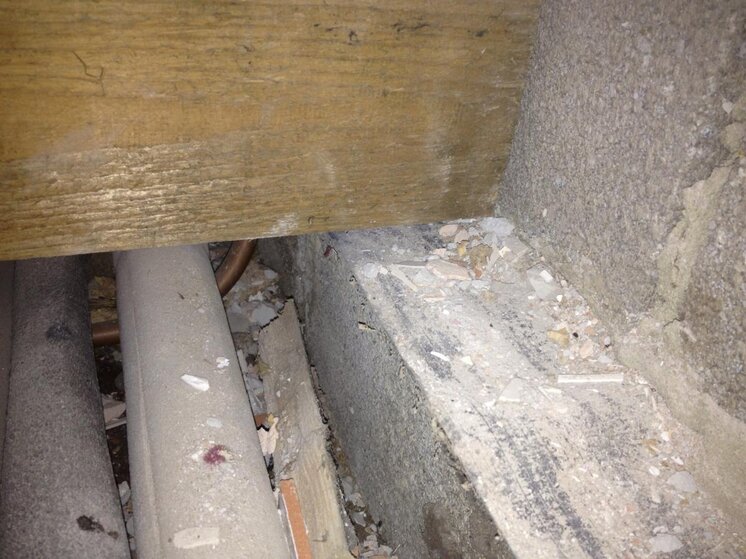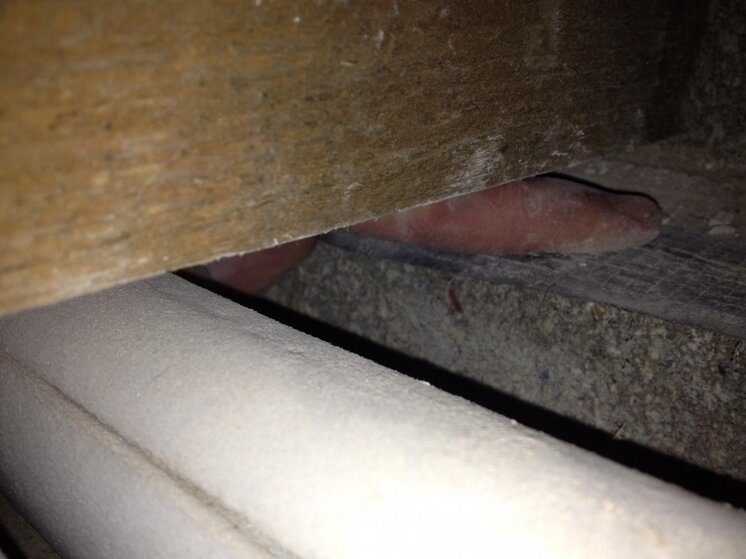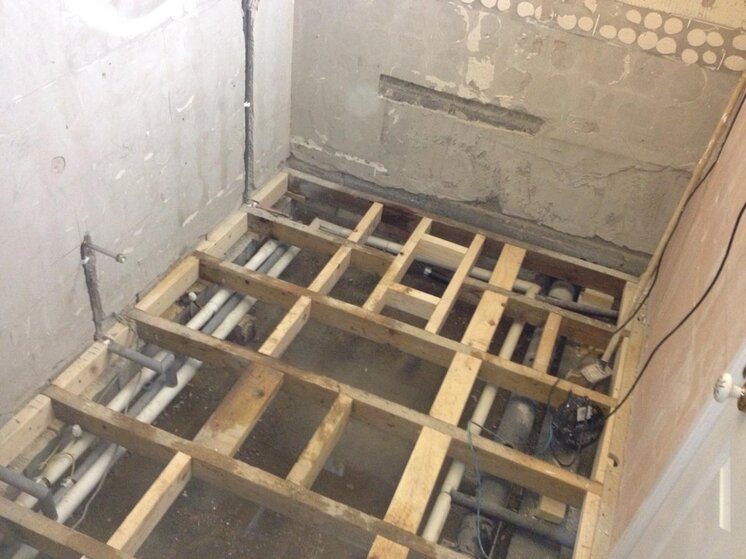Started a bathroom today, bounced on the floor and in more than one place it was terrible. So instead of taking traps up and fitting noggins ,i decided to lift the whole floor.
heres what I found!
no noggins at all.
no perimeter noggins.
two of the joists were nearly an inch from touching the sleeper wall.
Looks like some work tomorrow!
heres what I found!
no noggins at all.
no perimeter noggins.
two of the joists were nearly an inch from touching the sleeper wall.
Looks like some work tomorrow!
Attachments
Last edited:




