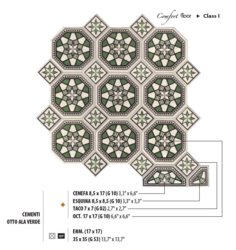Brian_West
TF
Hi folks,
I am having a downstairs small bathroom completely renovated. There will be a new concrete floor going in.
There will be a toilet, sink and shower. The shower area will be about 1200x900mm. The whole room will be about 2700x900mm so the shower fits nicely at one end, sink & toilet at the other, door at centre of one long wall.
I'd like the room to be a wet room.
The builder said he can drop the floor and then we can infill later with mortar and shape to the contour we want.
I like the look of these tiles (Cementi Otto Ala Verde):
Cementi | HydraulicStyle | Floor tile-Wall tile | Natucer Cerámica Natural - https://www.natucer.es/en/producto/serie/cementi
They are 9.5mm thick and are fitted with 5mm grout lines. They are listed as Class 1 but I can't find an R rating. I can get my hands on the larger version which is composed of
Squares - 7x7cm
Octagons - 17x17cm
Half Octagons
Corner pieces.
Questions:
1. Are these type suitable for a wet room floor in terms of being able to cut and lay them to a suitable slope. Builder was advising to go with small mosaic for simple installation. A tile shop advised us we could lay any tile, it's just a matter of choosing the right envelope cuts.
2. Any advice on the best sloping approach. We have plenty of options with regard to the shower drain. Could go with a standard circular outlet or one of the more pricey rectangular ones.
I haven't engaged a tiler yet. I have done a few tiling jobs over the years and it has come out very well because I usually do plenty of reading up and am pretty meticulous and patient. So I may try this but haven't done a wet room before.
Thanks,
Brian.
I am having a downstairs small bathroom completely renovated. There will be a new concrete floor going in.
There will be a toilet, sink and shower. The shower area will be about 1200x900mm. The whole room will be about 2700x900mm so the shower fits nicely at one end, sink & toilet at the other, door at centre of one long wall.
I'd like the room to be a wet room.
The builder said he can drop the floor and then we can infill later with mortar and shape to the contour we want.
I like the look of these tiles (Cementi Otto Ala Verde):
Cementi | HydraulicStyle | Floor tile-Wall tile | Natucer Cerámica Natural - https://www.natucer.es/en/producto/serie/cementi
They are 9.5mm thick and are fitted with 5mm grout lines. They are listed as Class 1 but I can't find an R rating. I can get my hands on the larger version which is composed of
Squares - 7x7cm
Octagons - 17x17cm
Half Octagons
Corner pieces.
Questions:
1. Are these type suitable for a wet room floor in terms of being able to cut and lay them to a suitable slope. Builder was advising to go with small mosaic for simple installation. A tile shop advised us we could lay any tile, it's just a matter of choosing the right envelope cuts.
2. Any advice on the best sloping approach. We have plenty of options with regard to the shower drain. Could go with a standard circular outlet or one of the more pricey rectangular ones.
I haven't engaged a tiler yet. I have done a few tiling jobs over the years and it has come out very well because I usually do plenty of reading up and am pretty meticulous and patient. So I may try this but haven't done a wet room before.
Thanks,
Brian.

