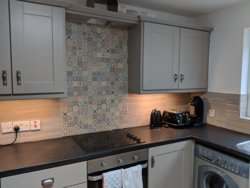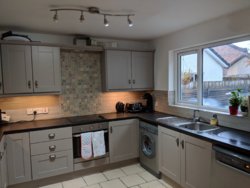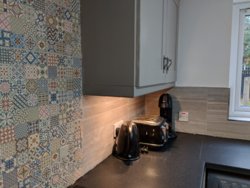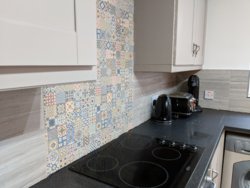Hi folks, new to the forum and I'm a DIY novice with no tiling experience to speak of. Been reading through the forum recently and got some great tips and I'm considering a tiling course further down the line.
Quick question for those with more experience; started tiling my kitchen splashback this weekend. U shaped kitchen, mixed mosaic tile behind the cooker then using 600x300 elsewhere. Original plan was 1.5 tiles high at wall behind sink and window in line with end of the cabinets, now thinking of 2 tiles high instead? Is 600 too high for a splashback?
Will try and upload a couple of images!
Much appreciated.
Quick question for those with more experience; started tiling my kitchen splashback this weekend. U shaped kitchen, mixed mosaic tile behind the cooker then using 600x300 elsewhere. Original plan was 1.5 tiles high at wall behind sink and window in line with end of the cabinets, now thinking of 2 tiles high instead? Is 600 too high for a splashback?
Will try and upload a couple of images!
Much appreciated.




