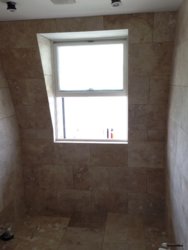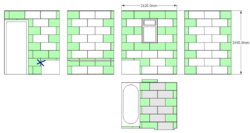J
jimbob
I need opinions on where to start tiling. I'm doing a standard running bond with 300X600 tiles, so like oversized subway tiling.

*Green tiles - cut tiles White tiles - full (uncut) tiles
I want the tiles centered on the window and a full tile where the wall meets the ceiling. This doesn't work well with the height of the window or the height of the room as it leaves a small gap where the wall meets the floor. About 21mm.
The floor tiles are 8.2mm so they will reduce this gap to about 10-11mm.
I've worked all this out with 3mm spacers between all the tiles.
How can I resolve this gap ? Where should I start tiling ?
Need opinions today.
There will be a toilet centered under the window and a wash hand basin to the right.
Thank you so much in advance.
Jim

*Green tiles - cut tiles White tiles - full (uncut) tiles
I want the tiles centered on the window and a full tile where the wall meets the ceiling. This doesn't work well with the height of the window or the height of the room as it leaves a small gap where the wall meets the floor. About 21mm.
The floor tiles are 8.2mm so they will reduce this gap to about 10-11mm.
I've worked all this out with 3mm spacers between all the tiles.
How can I resolve this gap ? Where should I start tiling ?
Need opinions today.
There will be a toilet centered under the window and a wash hand basin to the right.
Thank you so much in advance.
Jim
Last edited by a moderator:








