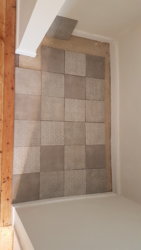L
leicestefan
Hi
Bought a house last November and so it has been a year of firsts - first time doing electrics, plastering etc. now onto tiling!
I've attached a picture and just struggling a bit with the layout. everything I've read says to start from the middle but if I did that then we would be left with two sets of very narrow tiles on both ends which would look a bit rubbish in my opinion. we also have a problem with the back - the gap is only 4cm so again it would have to be a very thin tile. the other option would be to have even thinner tiles at the front and back.
any suggestions appreciated!!!
do I just go with the layout as pictured and cut some small tiles for the back and one side?

Bought a house last November and so it has been a year of firsts - first time doing electrics, plastering etc. now onto tiling!
I've attached a picture and just struggling a bit with the layout. everything I've read says to start from the middle but if I did that then we would be left with two sets of very narrow tiles on both ends which would look a bit rubbish in my opinion. we also have a problem with the back - the gap is only 4cm so again it would have to be a very thin tile. the other option would be to have even thinner tiles at the front and back.
any suggestions appreciated!!!
do I just go with the layout as pictured and cut some small tiles for the back and one side?

