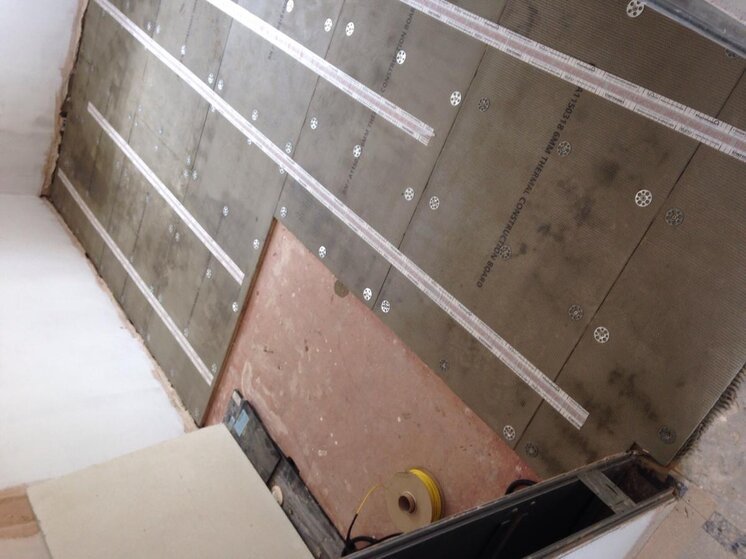R
rj1884
Good afternoon.
Im after a bit of advice with regards to fixing tiles to shower formers and the best way to go about the lay out. I've done a few I but the one I'm due to do are using 1000x1000 porcelain. I know these size tiles aren't ideal for this kind of thing but the customer is adamant. The tray is 900x1400 and is the wedi dec type tray and sits left to right on the left side of the room, if that makes sense. The fall is from the 1400 length to a rectangle gulley towards the back of the tray which is about 400 to 500 in length.
Can anyone kindly advise me on how to approach this scenario please.
I will get some photos and post them.
Many thanks
Im after a bit of advice with regards to fixing tiles to shower formers and the best way to go about the lay out. I've done a few I but the one I'm due to do are using 1000x1000 porcelain. I know these size tiles aren't ideal for this kind of thing but the customer is adamant. The tray is 900x1400 and is the wedi dec type tray and sits left to right on the left side of the room, if that makes sense. The fall is from the 1400 length to a rectangle gulley towards the back of the tray which is about 400 to 500 in length.
Can anyone kindly advise me on how to approach this scenario please.
I will get some photos and post them.
Many thanks


