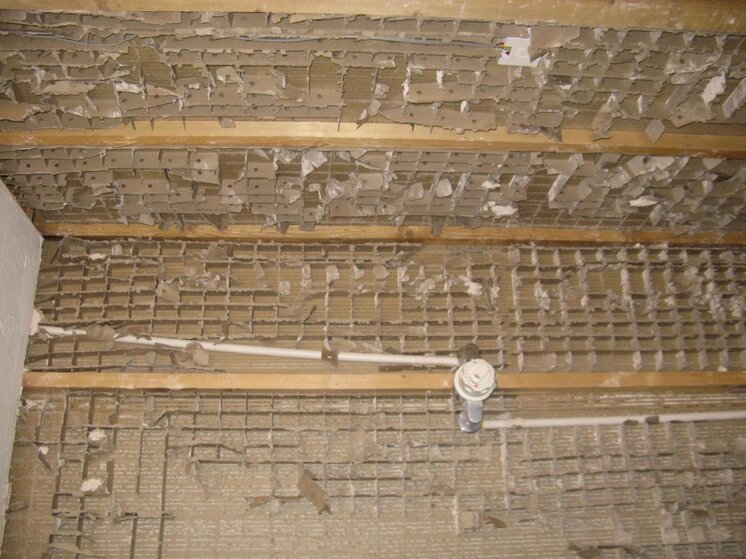W
WillIt
Hi All. I've been working on our recessed shower area and after taking off the tiles found that the plasterboard was not waterproofed and needed replacing so have removed it. On one side it was plasterboard dot and dabbed onto a breeze block wall so no problem to replace, but the other sides were part of a cellular core wall. Having removed that I'm now not so sure about what to put back. Ideally I don't want to have to remove the other side of the cellular core wall which is perfectly ok (in order to put back another cellular core wall which I don't even know where I can buy) but obviously the wall framing is not as substantial as it would normally need to be for a stud wall to just replace the plasterboard on (35mm square studs and no noggings). Hopefully someone has some useful advice on what the best way forward might be. Thanks in advance


