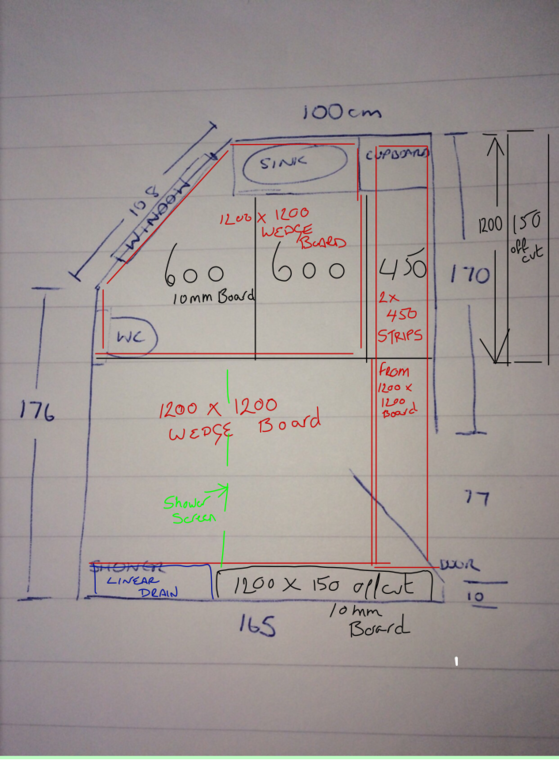E
EmmC
Hi. I'm planning on changing an en suite shower into a wetroom. I'd like to have wood effect floorboard style floor tiles (120 cm x 20). Would you foresee any problems when tiling the floor former i.e. can they still be staggered or would they all have to be cut in line as I think that would ruin the effect. Also would a linear or standard drain be easier to work with (the short edge of the tile would butt up to the linear drain)? Thanks.



