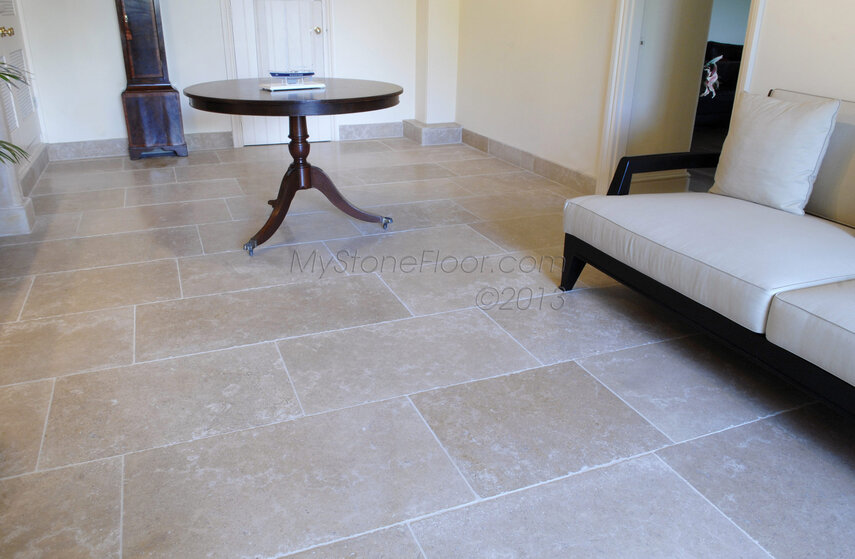Hi all,
got a 70sqr mtr floor to do in tumbled limestone in sizes 1000mmx600 900x600 800x600 and 700x600, 30 mm thick.
The builder has not yet spoken to the architect or customer above how they want this set out but I don't think it is done in a opus like pattern with them sizes surely? I have attached a photo of how I think they should be set out and would like to know what you lot think.
Also, what size spacers would people use? I am looking at a 5mm space bearing in mind they are tumbled.
apart from that its all being de-coupled, fixed with one part rapid norcross, cleaned and sealed before laying, after fixed and after grouting.
Any other advice much appreciated, have installed plenty of tumbled stone before but nothing in such large form.
Cheers, John J.M.C Tiling,

got a 70sqr mtr floor to do in tumbled limestone in sizes 1000mmx600 900x600 800x600 and 700x600, 30 mm thick.
The builder has not yet spoken to the architect or customer above how they want this set out but I don't think it is done in a opus like pattern with them sizes surely? I have attached a photo of how I think they should be set out and would like to know what you lot think.
Also, what size spacers would people use? I am looking at a 5mm space bearing in mind they are tumbled.
apart from that its all being de-coupled, fixed with one part rapid norcross, cleaned and sealed before laying, after fixed and after grouting.
Any other advice much appreciated, have installed plenty of tumbled stone before but nothing in such large form.
Cheers, John J.M.C Tiling,


