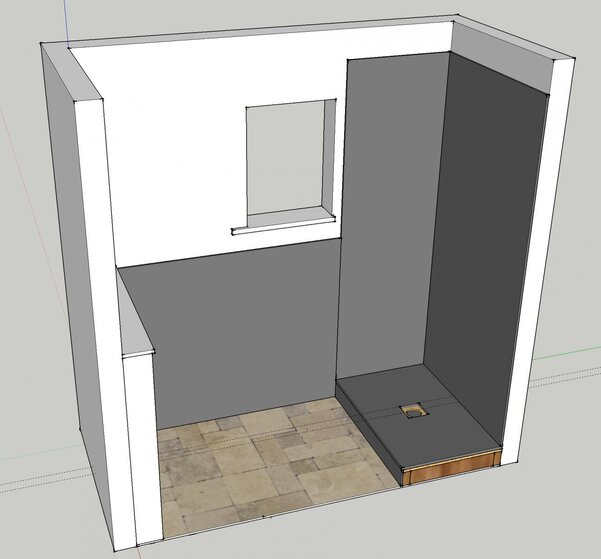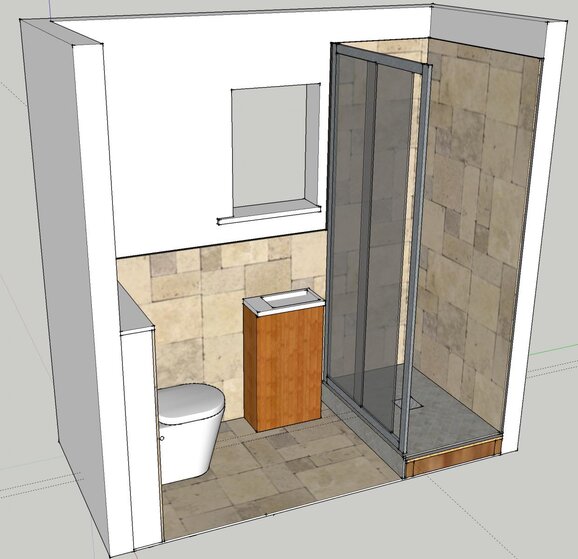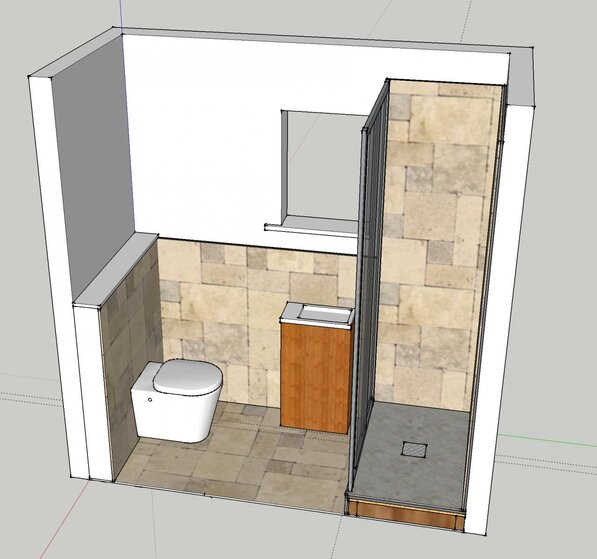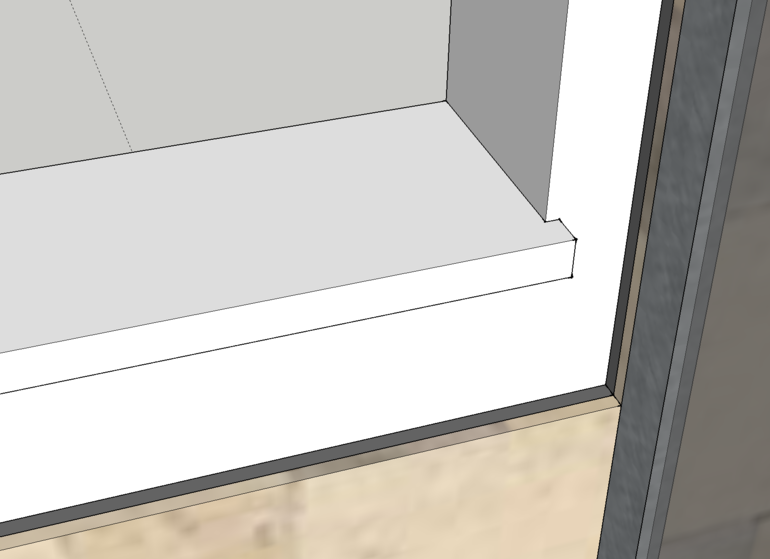L
Luke Redpath
Hello there. We've just bought our first home and having moved in last week, we are about to start a small refurbishment project on our downstairs WC/shower room.
The existing shower is in a bad way and isn't really useable. Its clearly leaking (a line of blown plaster on dividing wall between shower at tray height) and its obvious why - the "tray" is a custom tiled job and the grout is knackered or completely missing in places. Why the previous owners continued to use it in this state I have no idea. They appear to have tried to fix it by squirting tons of silicone wherever they can which clearly isn't going to help.
So we've decided to rip it all out and start again. The shower itself is OK as is the Merlyn sliding door and frame which just needs a good clean and de-limescale so we hope to re-use those.
My father in law is an experienced tiler and will be doing the tiling for us.
I've spent ages researching our different options and think I now have a basic plan which I was hoping somebody here could validate and make sure I'm not going to do something stupid. The width of the shower alcove is 104cm which annoyingly means any shower tray is going to be either too short or too long. I'd prefer to avoid building out the wall or chasing in the tray so the plan is to do a custom tiled tray on a plinth (to accommodate waste - the sub-floor is concrete).
My current thinking is:
* Construct plinth out of treated 2x4, board over top with 18mm exterior grade ply, cut hole for waste.
* Line walls of shower with suitable water resistant/proof tile backer board - there seems to be lots of options here - up to similar height as existing tiles (about 1ft down from ceiling)
* Line front of plinth with tile backer board, then fix Marmox showlerlay to top of plinth
* Tape all joints using suitable waterproof tape
* Tile walls, tile tray (FIL recommends using mosaic tiles for tray, I'm aware these need to be at least 50x50mm for Showerlay)
We also plan to replace the existing sink with a slimline vanity unit, fit a new towel rail (current one is too big and rusting) and I'm quite keen to replace the toilet with a concealed cistern/back to wall toilet, perhaps even a wall hung one.
So first of all, does this seem a reasonable plan? I have a few questions:
* Assuming the above plan is reasonable, is it also necessary to tank the shower? We aren't having a wet room as we are keeping the sliding door. Will the waterproof tape across all joints be sufficient?
* If its worth tanking, any thoughts on liquid tanking like the BAL kit vs membrane (Schulter Kerdi, Homelux or similar)?
* We don't know what the the floor is like under the existing tiles but assuming its boarded with ply, is it worth covering this with waterproof backer board, taped up where it meets the shower step? I'm not sure this is necessary and would be concerned about floor height.
Is there anything I haven't thought of? Any options I've overlooked? I realise my FIL could probably answer some of these questions but he's a bit busy right now. He did mention to my wife that Wedi boards are good but their pre-formed tileable shower bases seem to be much more expensive compared to Marmox.
Thanks!
The existing shower is in a bad way and isn't really useable. Its clearly leaking (a line of blown plaster on dividing wall between shower at tray height) and its obvious why - the "tray" is a custom tiled job and the grout is knackered or completely missing in places. Why the previous owners continued to use it in this state I have no idea. They appear to have tried to fix it by squirting tons of silicone wherever they can which clearly isn't going to help.
So we've decided to rip it all out and start again. The shower itself is OK as is the Merlyn sliding door and frame which just needs a good clean and de-limescale so we hope to re-use those.
My father in law is an experienced tiler and will be doing the tiling for us.
I've spent ages researching our different options and think I now have a basic plan which I was hoping somebody here could validate and make sure I'm not going to do something stupid. The width of the shower alcove is 104cm which annoyingly means any shower tray is going to be either too short or too long. I'd prefer to avoid building out the wall or chasing in the tray so the plan is to do a custom tiled tray on a plinth (to accommodate waste - the sub-floor is concrete).
My current thinking is:
* Construct plinth out of treated 2x4, board over top with 18mm exterior grade ply, cut hole for waste.
* Line walls of shower with suitable water resistant/proof tile backer board - there seems to be lots of options here - up to similar height as existing tiles (about 1ft down from ceiling)
* Line front of plinth with tile backer board, then fix Marmox showlerlay to top of plinth
* Tape all joints using suitable waterproof tape
* Tile walls, tile tray (FIL recommends using mosaic tiles for tray, I'm aware these need to be at least 50x50mm for Showerlay)
We also plan to replace the existing sink with a slimline vanity unit, fit a new towel rail (current one is too big and rusting) and I'm quite keen to replace the toilet with a concealed cistern/back to wall toilet, perhaps even a wall hung one.
So first of all, does this seem a reasonable plan? I have a few questions:
* Assuming the above plan is reasonable, is it also necessary to tank the shower? We aren't having a wet room as we are keeping the sliding door. Will the waterproof tape across all joints be sufficient?
* If its worth tanking, any thoughts on liquid tanking like the BAL kit vs membrane (Schulter Kerdi, Homelux or similar)?
* We don't know what the the floor is like under the existing tiles but assuming its boarded with ply, is it worth covering this with waterproof backer board, taped up where it meets the shower step? I'm not sure this is necessary and would be concerned about floor height.
Is there anything I haven't thought of? Any options I've overlooked? I realise my FIL could probably answer some of these questions but he's a bit busy right now. He did mention to my wife that Wedi boards are good but their pre-formed tileable shower bases seem to be much more expensive compared to Marmox.
Thanks!






