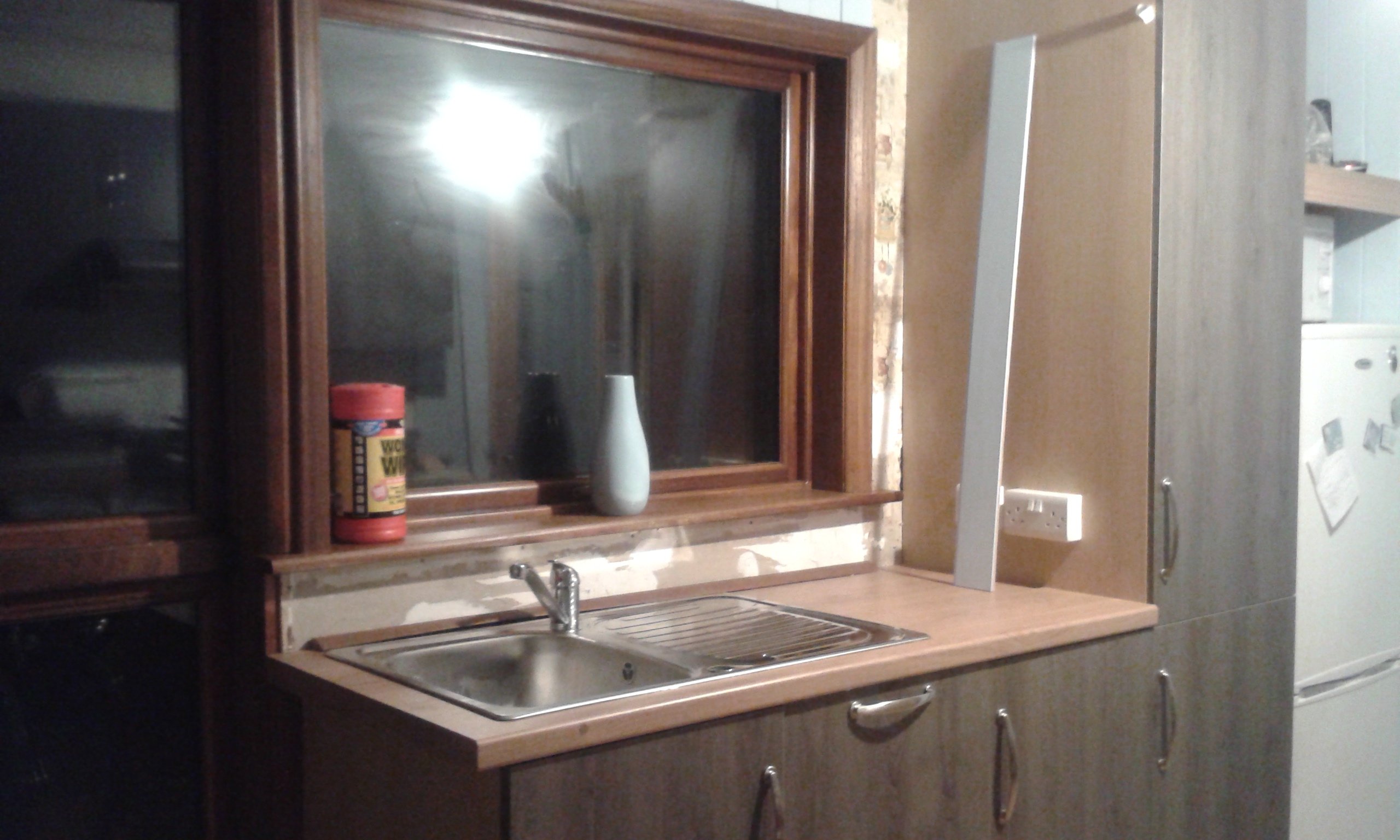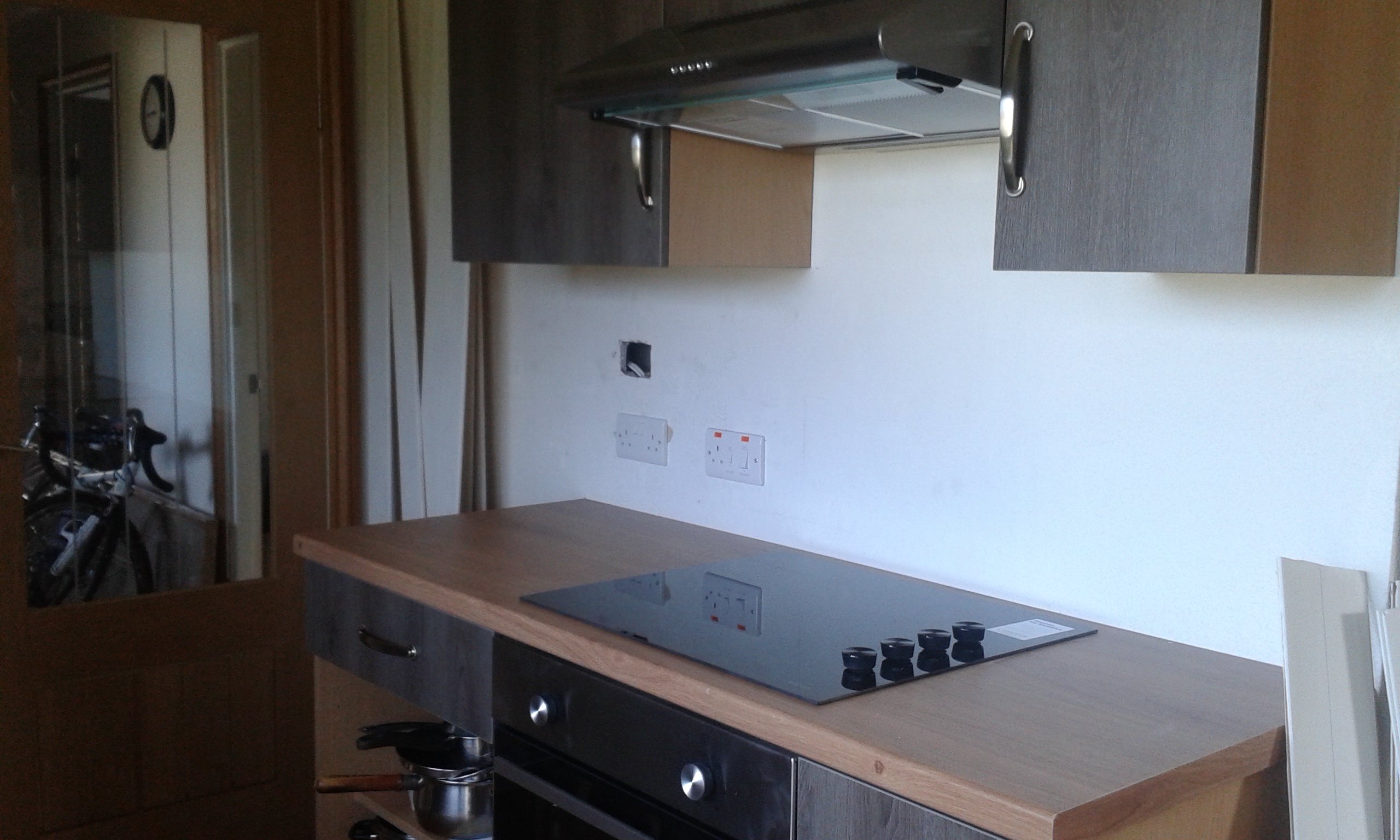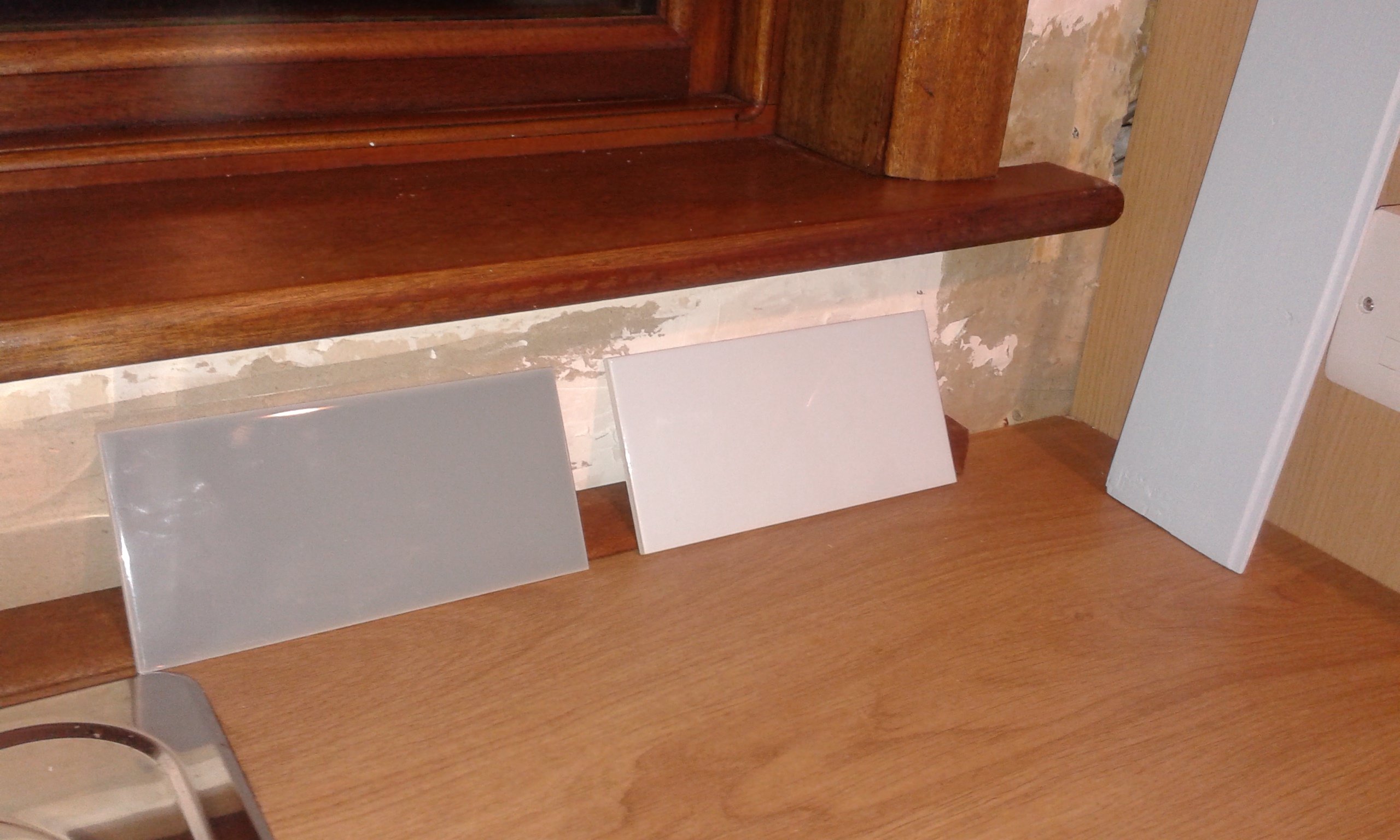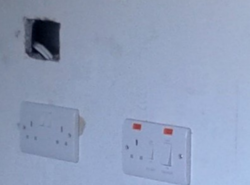dottigirl
TF
While I'm waiting for tradesmen to see to my bathroom, I'm going to finish this job. Please excuse any totally stupid questions.
Small kitchen I've had installed for convenience:
There will be light blue panelling covering the walls above the tiles and around the other walls - I should be finishing that tomorrow.
Queries/Problems:
- The walls are chipboard, so I think I'll need to backer board them? I'm not sure how that'll work around around the edges though, which'll be totally exposed.
Really deep tile trim, maybe, tucked under the backer board?
(4-6mm backer board, 6.5mm tile, ?mm adhesive = 12.5-15mm deep trim)
- How high should I tile up the side of the window please? (On the other side, the cabinets are at 46cm, the extractor at 63.5cm.)
- Do the sockets on the cooker side...look OK to you? 😕
- Tiles. After dithering about going for something different, I'm semi-settled on some simple Johnson Prismatics in Harebell Gloss (20ox10o) - a very light blue.
I'm not keen on metro tiles - I was fancying some in 300x100 or 300x75 - but a lot of the others I looked at had glaze concerns.
The grey tile is there as I was thinking of using it, but I think med grey grout should be enough.
Unless anyone here has a better idea (please!)?
- Tiling pattern. I'm not sure where I should be starting. I've mocked this up, but maybe a whole tile below cupboard level would be better?
Or a different pattern? I'm open to suggestions.
- To finish, Tilemaster Grout 3000 in Medium Grey. Other kit should be Tilemaster too - LTS has only white BAL adhesive, and I don't want to c*ck up and have it showing through.😳
Any thoughts greatly appreciated. Thanks.
Small kitchen I've had installed for convenience:
There will be light blue panelling covering the walls above the tiles and around the other walls - I should be finishing that tomorrow.
Queries/Problems:
- The walls are chipboard, so I think I'll need to backer board them? I'm not sure how that'll work around around the edges though, which'll be totally exposed.
Really deep tile trim, maybe, tucked under the backer board?
(4-6mm backer board, 6.5mm tile, ?mm adhesive = 12.5-15mm deep trim)
- How high should I tile up the side of the window please? (On the other side, the cabinets are at 46cm, the extractor at 63.5cm.)
- Do the sockets on the cooker side...look OK to you? 😕
- Tiles. After dithering about going for something different, I'm semi-settled on some simple Johnson Prismatics in Harebell Gloss (20ox10o) - a very light blue.
I'm not keen on metro tiles - I was fancying some in 300x100 or 300x75 - but a lot of the others I looked at had glaze concerns.
The grey tile is there as I was thinking of using it, but I think med grey grout should be enough.
Unless anyone here has a better idea (please!)?
- Tiling pattern. I'm not sure where I should be starting. I've mocked this up, but maybe a whole tile below cupboard level would be better?
Or a different pattern? I'm open to suggestions.
- To finish, Tilemaster Grout 3000 in Medium Grey. Other kit should be Tilemaster too - LTS has only white BAL adhesive, and I don't want to c*ck up and have it showing through.😳
Any thoughts greatly appreciated. Thanks.






