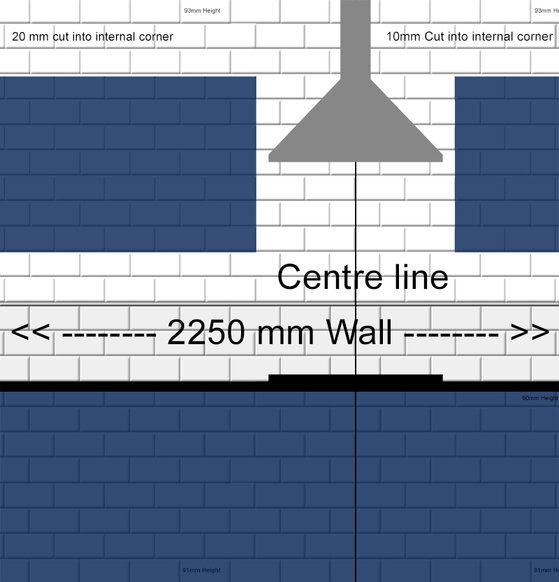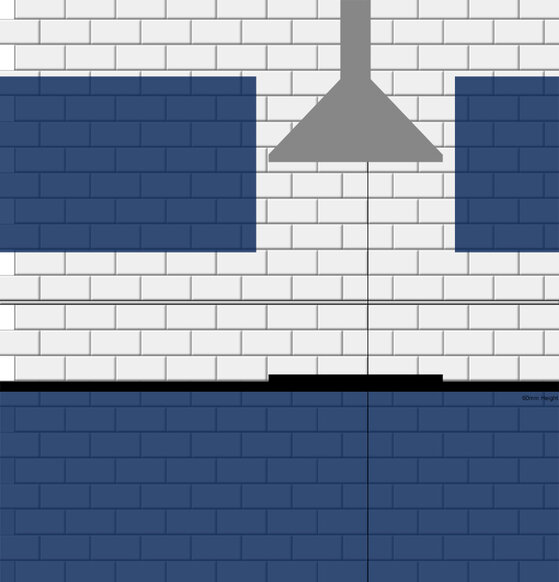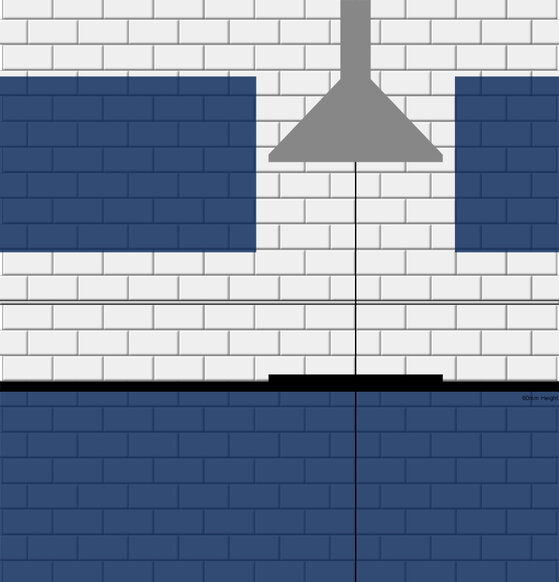S
SlippySlipster
Hi,
I was looking for a bit of advice i have read various posts on here regarding brick bond layouts and several say to avoid having slithers everywhere.
I was wondering what constitutes a slither!!
I have mocked a layout up on my PC (See below) and using a desirable starting point centred to my extractor fan; it would appear that i will be left with two thin cuts into the internal corners.
I have ran my layout around the rest of the room and it seems that the only way i can avoid the thin cuts is to have a strange centre starting point which makes the focal point of the kitchen hob / extractor be not centred in the brick bond.
My tiles are 200 x 100 x 7mm Metro beveled tiles in two colours separated by a 10mm Brushed Steel pencil bar 2mm Grout lines.
Looking at my layout do you think the short 20mm / 10mm cuts are too small and if so how would you correct the issue?
I'm new to tiling and strictly a DIY'er so any advice would be helpful sorry for any stupid questions.
Thanks in advance
Jon

I was looking for a bit of advice i have read various posts on here regarding brick bond layouts and several say to avoid having slithers everywhere.
I was wondering what constitutes a slither!!
I have mocked a layout up on my PC (See below) and using a desirable starting point centred to my extractor fan; it would appear that i will be left with two thin cuts into the internal corners.
I have ran my layout around the rest of the room and it seems that the only way i can avoid the thin cuts is to have a strange centre starting point which makes the focal point of the kitchen hob / extractor be not centred in the brick bond.
My tiles are 200 x 100 x 7mm Metro beveled tiles in two colours separated by a 10mm Brushed Steel pencil bar 2mm Grout lines.
Looking at my layout do you think the short 20mm / 10mm cuts are too small and if so how would you correct the issue?
I'm new to tiling and strictly a DIY'er so any advice would be helpful sorry for any stupid questions.
Thanks in advance
Jon



