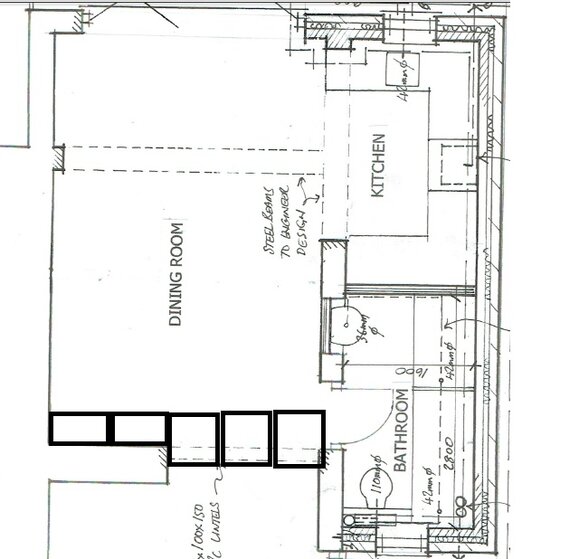Yep the cost has certainly spiralled out of control, I accept that what I've saved on labour I've paid out on buying additional bags, to get an adequate coating I and think everyone massively underestimated the bags that I needed, (bought 5, then another 3, then another 5, then another 10, and another 10 turning up today) so 33 bags, I'd say if I chisled out the cable and had a lower starting point, I could of probably got away with 20-25 bags. so yep you were entirely right, should of got someone in to do the slc. I guesed I undercleaned the spiked roller, hence it not being able to spin properly.
The bifolds are fully operational as they open outwards, from inside it'll look ok, from outside it'll look ok, but If I have the doors open and am looking into the house i'll be able to see a raised floor level, maybe a decorative tile on the side, once I've removed the foam strip.
I fully anticipated a bit of a backlash from how the SLC has gone and was reluctant to upload, but the thread will hopefully help people in the future to avoid some of the mistakes I've made.
The main thing for me is just getting it level now to tile on, so hopefully it will be by end of play tomorrow.

