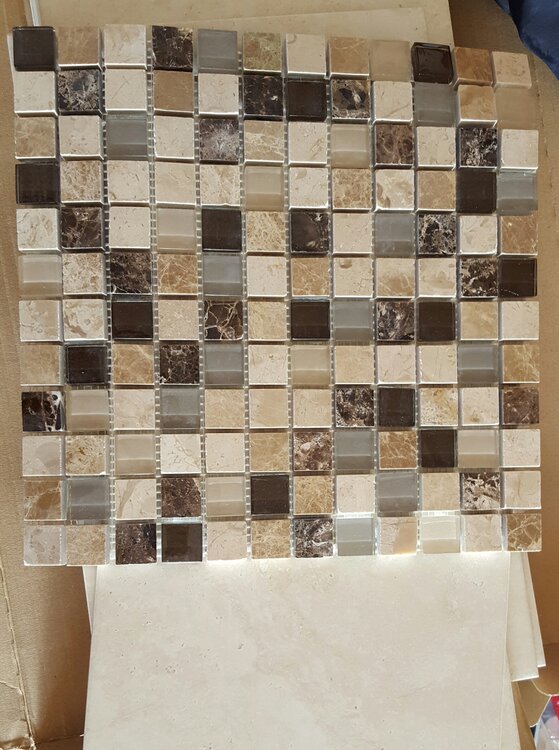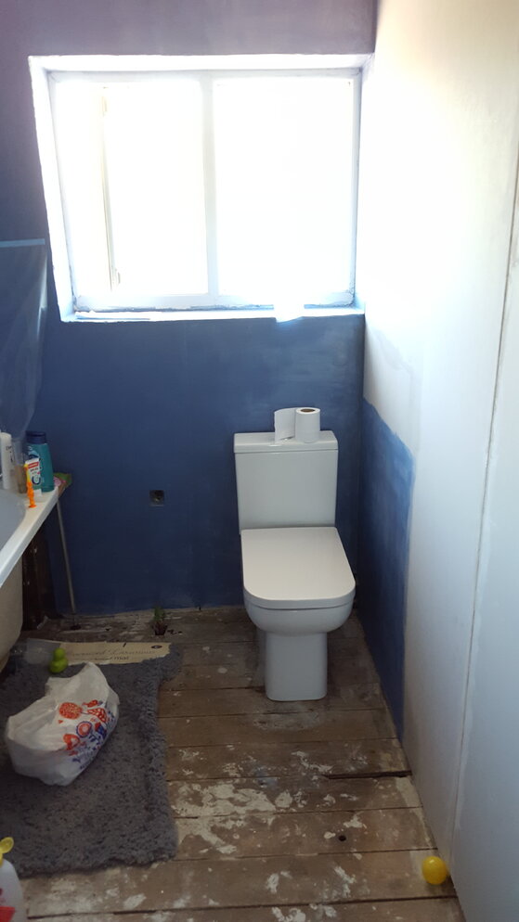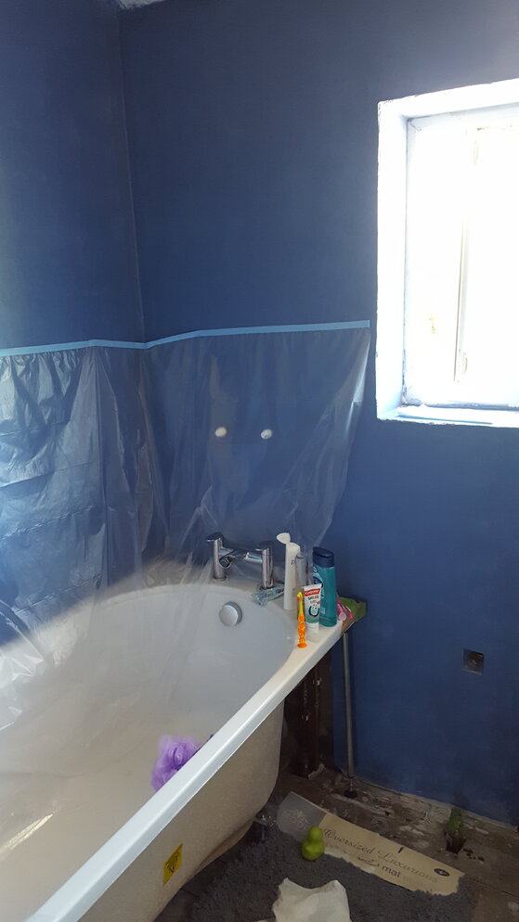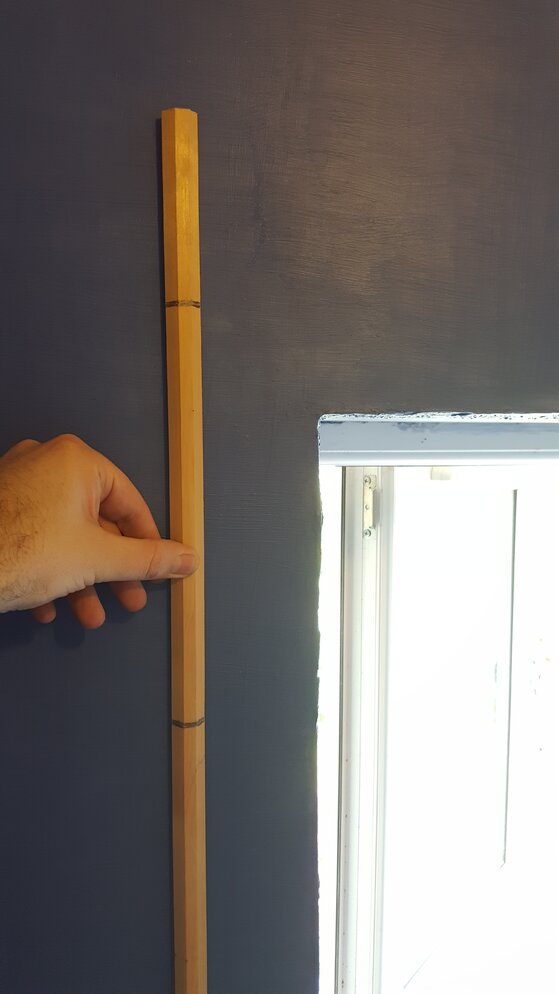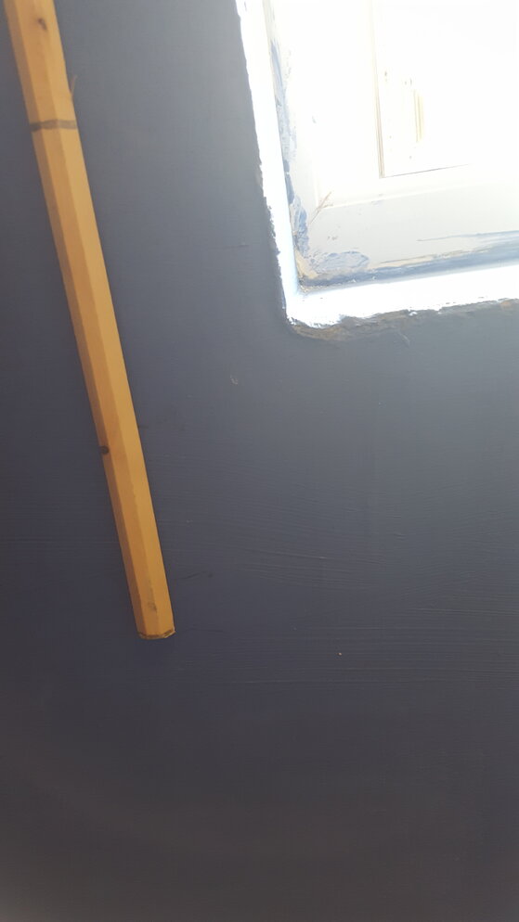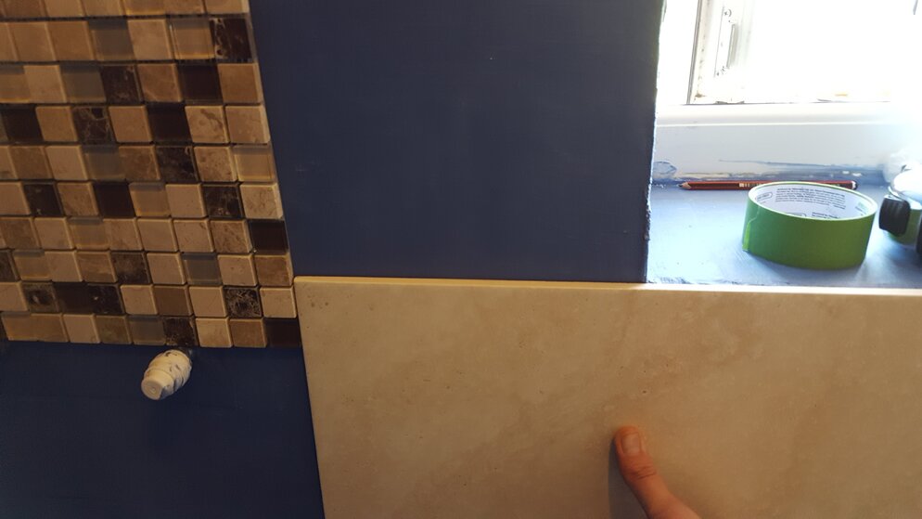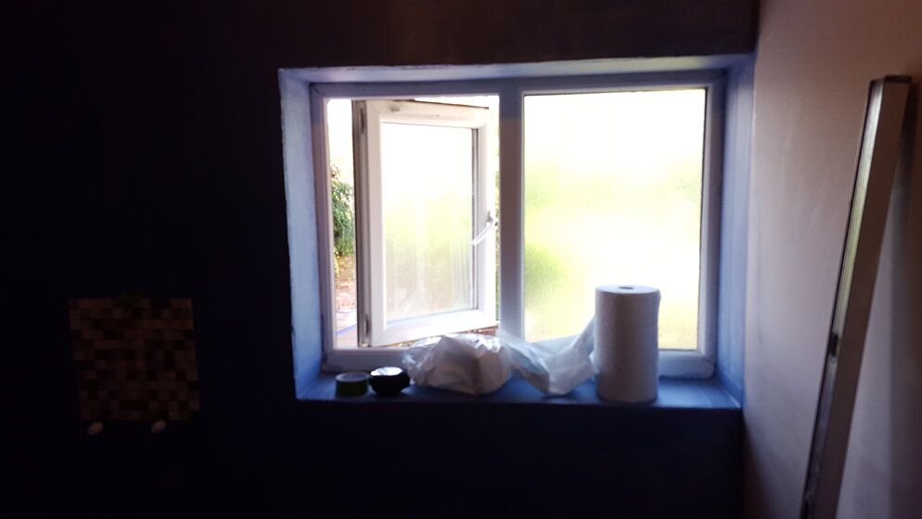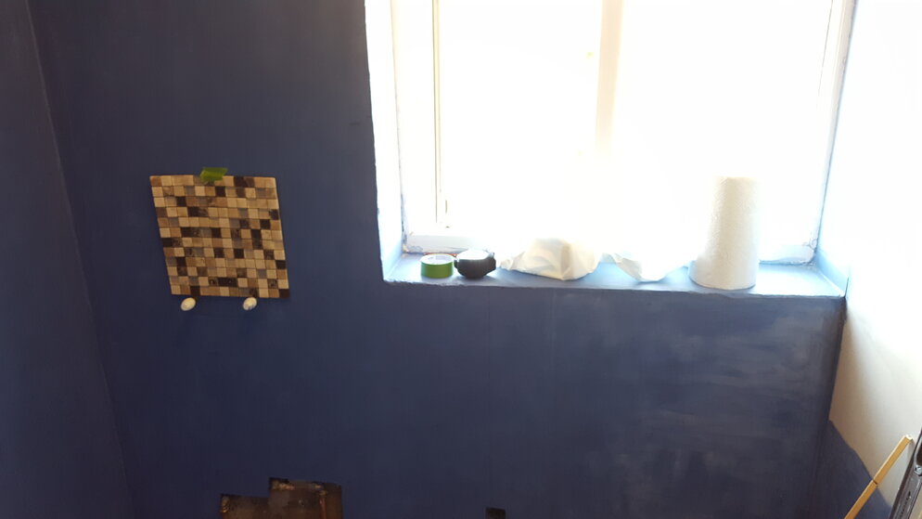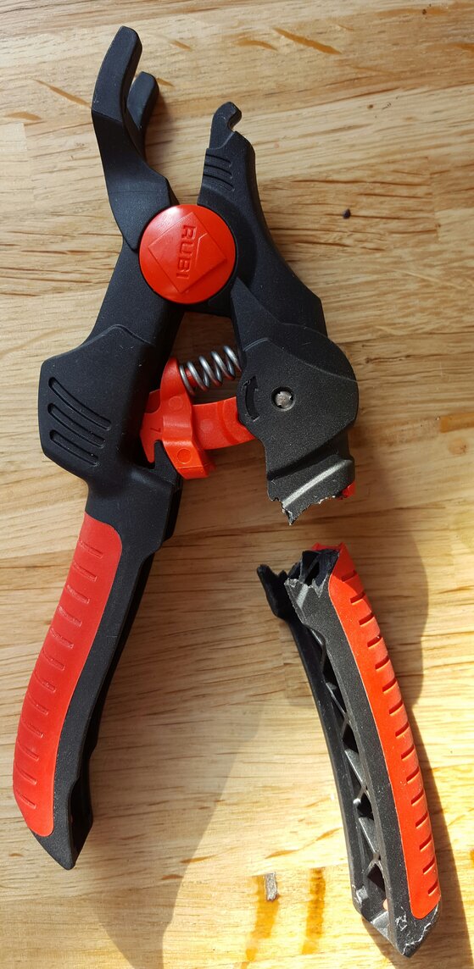D
DaveM
I'm going to be tiling this week in my bathroom, it's been bashed off back to the brick and plasterboarded and tanked and the walls are pretty much square and plumb, but there's a small amount of concaveness to one of the walls, it's only a few mm, but someone mentioned to me that I may struggle with large format tiles (250x500), so did a bit of reading and people seem to recommend a 10mm notch trowel for this? I've also got some mosaic tiles to make a border round the room, but again, I did some reading and it seems that I need a much smaller notch trowel for these? How would I get around the difference in height? The mosaics are 6mm and the tiles are 7mm.
Thanks for any help
Thanks for any help


