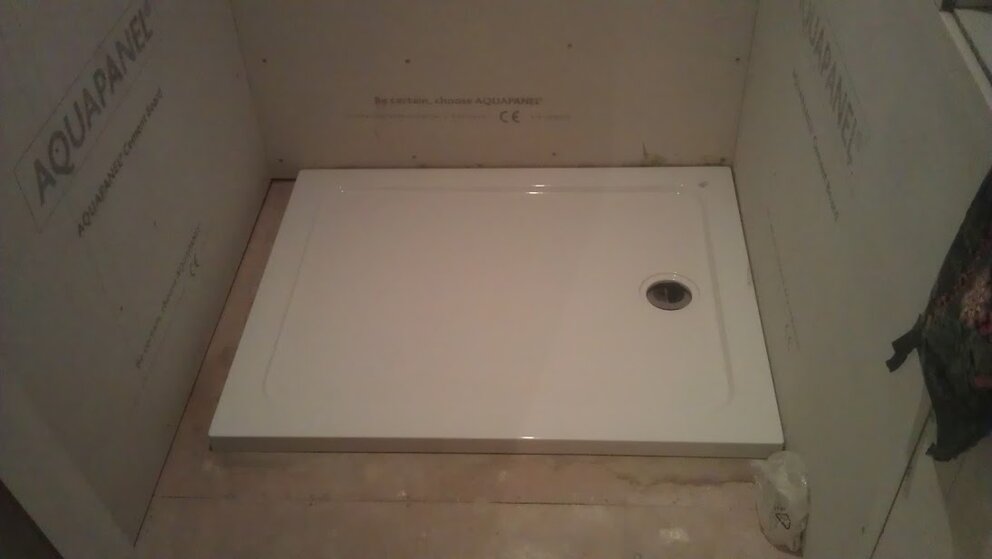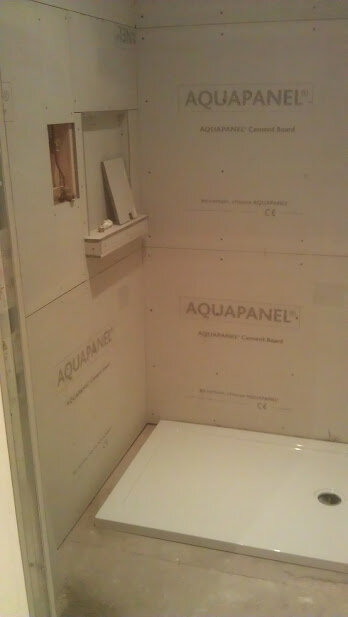M
monkey3
Hi,
I've posted this on the plumbers forum but it seems that I should really have posted here first...
I'm fitting a shower in an en suite and the gap for the shower tray is about 1060mm whereas the tray is 1000mm.
Further info about the room:
The entire room is already aqua boarded and the floor is fully marine ply. It will be tanked with a mapei shower tanking kit once the tray is in.
The tray is a low profile 1000 x 800 daryl tray and the waste is fitted below the floor.
The tray will sit on the floor on a bed of sand / cement.
I'll be tiling the floor and walls in travertine stone tiles and then grouting and sealing them.
The issue is obviously the gap next to the shower tray.
Ideally I'd like to tile it flush with the top to the tray. This would mean the shower door / enclosure could sit across the tray a tiles.
Alternatively I could lay the tile across the gap with a slight fall into the tray but this would mean a custom shower enclosure (maybe this is needed anyway as the recess is bigger than the tray and most recess doors come in tray sizes)
I sought advice from a showroom and fitting type store near me and they basically said "you can't do it, you need to build the wall out to match the size of the tray". To this I said I very much doubt that and eventually we got to some other options such as doing away with the Daryl base and simply building a ply base the full size and completely tanking and tiling it. Another option was the foam pre made base that can be cut to size (can't remember the name of it).
Essentially I wan't to do something similar to what daryl have as the image (the left hand side of the tray) on their bespoke enclosure page.
(I can't post a proper link to their page due to being a new member, but it is at the .co.uk variety of www.daryl-showers and the page would be product_pages/BESPOKE/bespoke-examples.asp)
Any advice you can give me would be very much appreciated.
cheers,
Russell.
Further info about the room:
The entire room is already aqua boarded and the floor is fully marine ply. It will be tanked with a mapei shower tanking kit once the tray is in.
The tray is a low profile 1000 x 800 daryl tray and the waste is fitted below the floor.
The tray will sit on the floor on a bed of sand / cement.
I'll be tiling the floor and walls in travertine stone tiles and then grouting and sealing them.
The issue is obviously the gap next to the shower tray.
Ideally I'd like to tile it flush with the top to the tray. This would mean the shower door / enclosure could sit across the tray a tiles.
Alternatively I could lay the tile across the gap with a slight fall into the tray but this would mean a custom shower enclosure (maybe this is needed anyway as the recess is bigger than the tray and most recess doors come in tray sizes)
I sought advice from a showroom and fitting type store near me and they basically said "you can't do it, you need to build the wall out to match the size of the tray". To this I said I very much doubt that and eventually we got to some other options such as doing away with the Daryl base and simply building a ply base the full size and completely tanking and tiling it. Another option was the foam pre made base that can be cut to size (can't remember the name of it).
Essentially I wan't to do something similar to what daryl have as the image (the left hand side of the tray) on their bespoke enclosure page.
(I can't post a proper link to their page due to being a new member, but it is at the .co.uk variety of www.daryl-showers and the page would be product_pages/BESPOKE/bespoke-examples.asp)
Any advice you can give me would be very much appreciated.
cheers,
Russell.
Last edited by a moderator:




