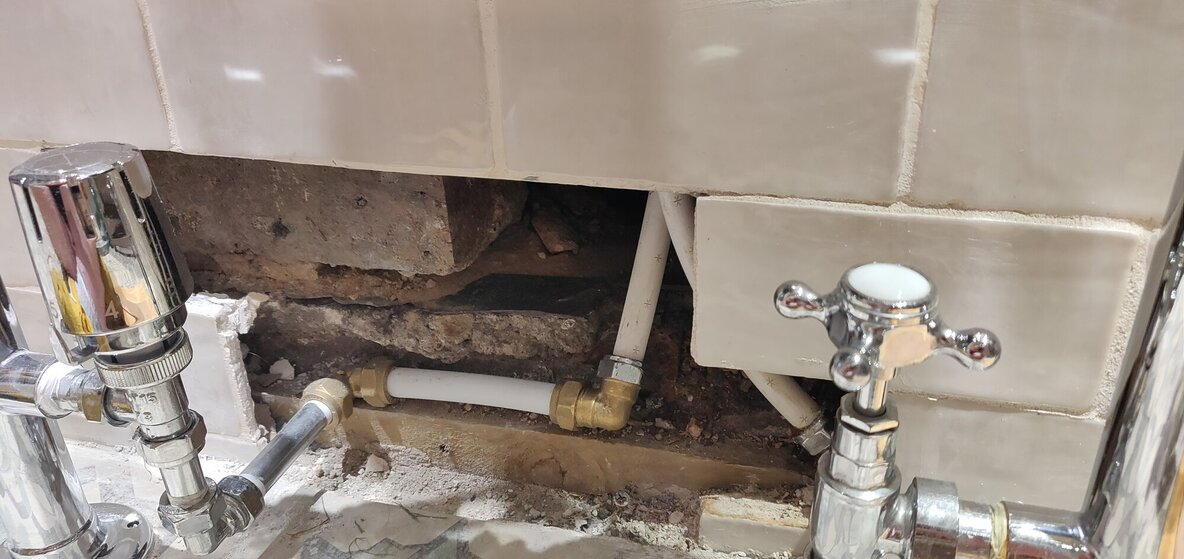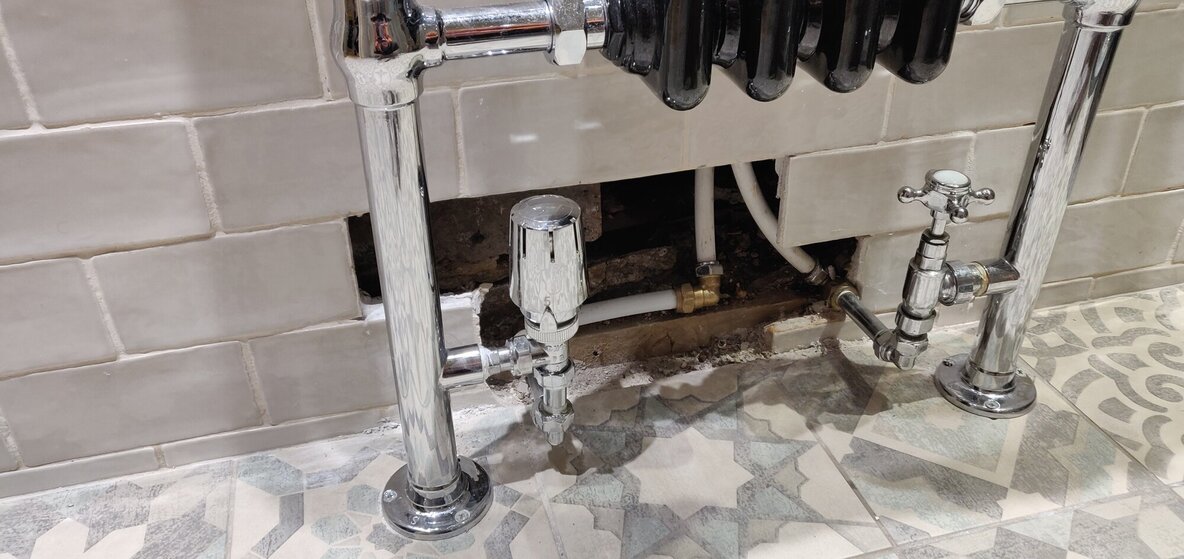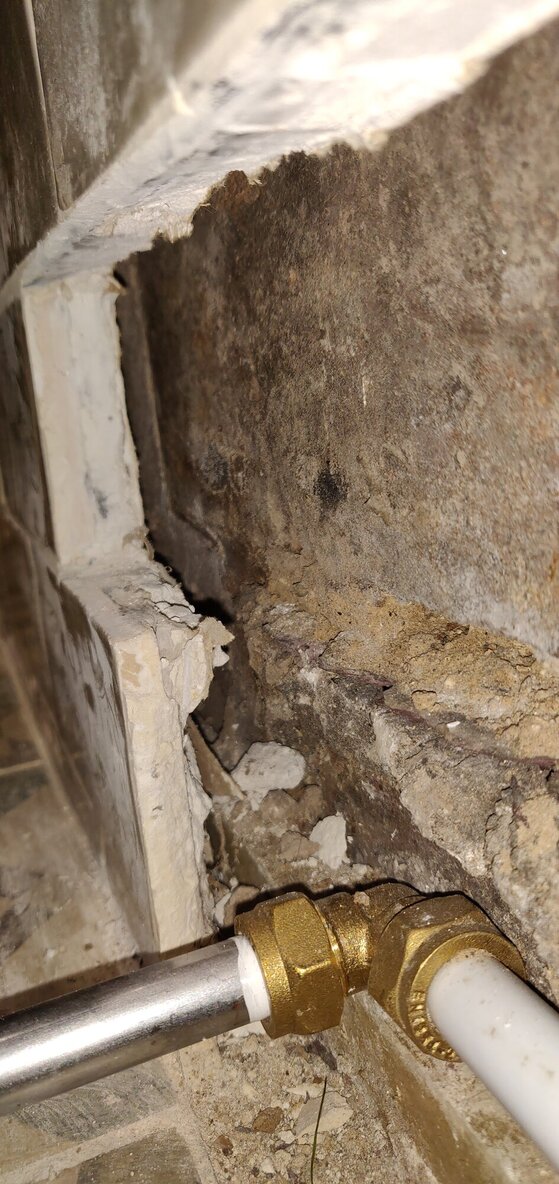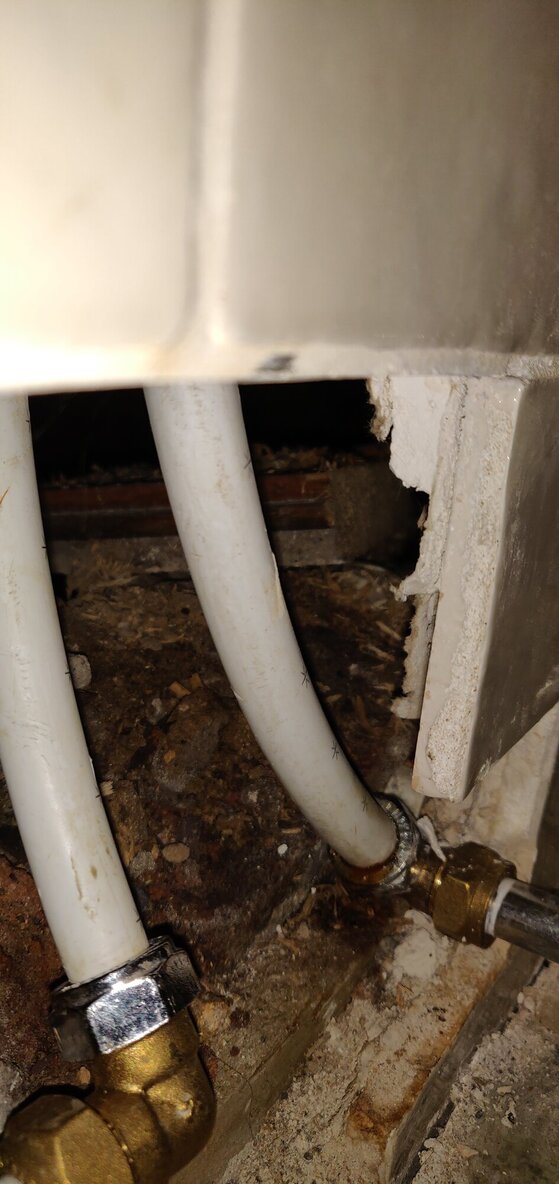Hi,
I've got a large gap behind the radiator in the bathroom where the tiles and plasterboard were removed to change the pipe layout. I am wanting to now fix the gap and retilw the area, but am not sure of how to fix the hole correctly without causing a lot of extra work. Hopefully the picture attached illustrates the issue. I mostly have access, and there is small gap between the plasterboard and the brickwork, but not a lot. So looking for a little advice please.
Thanks
I've got a large gap behind the radiator in the bathroom where the tiles and plasterboard were removed to change the pipe layout. I am wanting to now fix the gap and retilw the area, but am not sure of how to fix the hole correctly without causing a lot of extra work. Hopefully the picture attached illustrates the issue. I mostly have access, and there is small gap between the plasterboard and the brickwork, but not a lot. So looking for a little advice please.
Thanks




