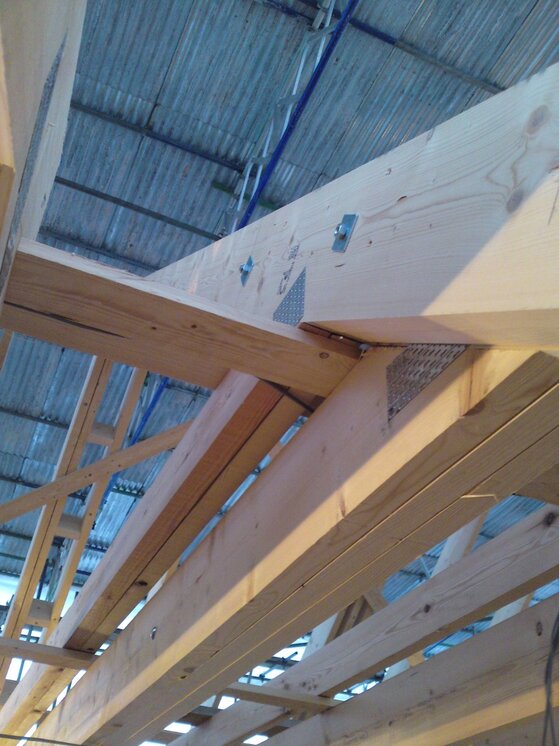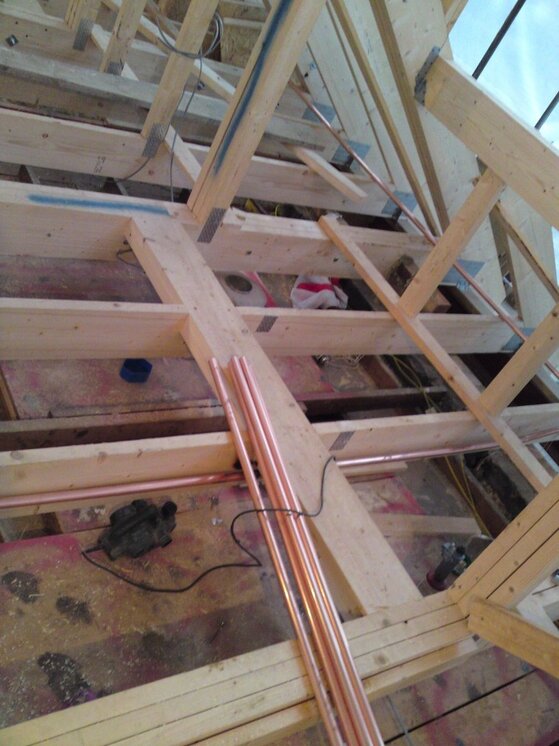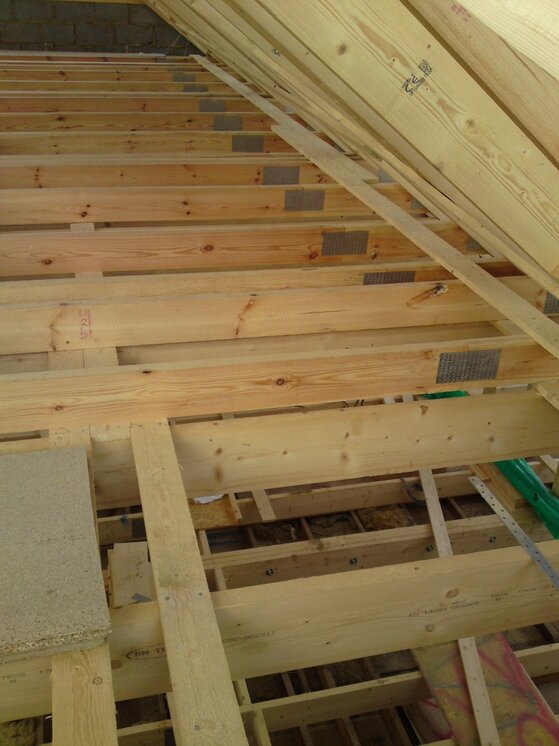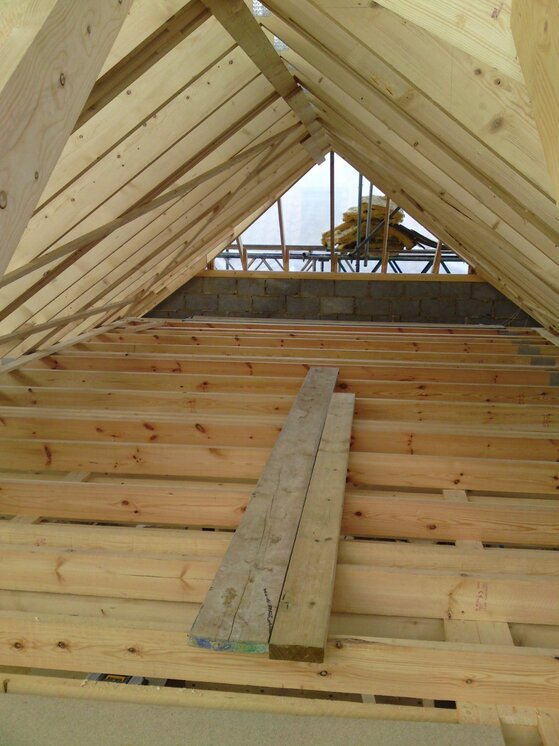You are using an out of date browser. It may not display this or other websites correctly.
You should upgrade or use an alternative browser.
You should upgrade or use an alternative browser.
UK Tiling Forum; Established 2006
Welcome to the UK Tiling Forum by TilersForums.com, built in 2006 by Tilers, run by Tilers.
View all of the UK tiling forum threads, questions and discussions here.
M
mikethetile
your never far from a pub in leighton buzzardThis conversion is totally amazing. Can't help but feel that buying a bigger house would have been cheaper. Live next door to a pub Scottley? (Location, location, location)...:lol:
its a small town and used to have 52
S
Scott
party at Scott's when it's done then? :8:
With 33.5's GRR your always invited 😉
It would have cost me a lot more for a house this size in the is area or i wouldnt have done it
And besides where the fun in that!
R
Rob Z
Scott somehow I have missed this thread. This is right up my alley, it's great to see the work you're doing. Trusses are made differently in the UK. I'd like to see the pics from the inside of the house of any framing you're doing.
Messy brickies? --- Worldwide phenomenon. 😀
Messy brickies? --- Worldwide phenomenon. 😀
J
jay
nice extension scotty keep posting pics
S
Scott
Scott somehow I have missed this thread. This is right up my alley, it's great to see the work you're doing. Trusses are made differently in the UK. I'd like to see the pics from the inside of the house of any framing you're doing.
Messy brickies? --- Worldwide phenomenon. 😀
Ill post some tomorrow Rob, it really is a thing of beauty to anyone who knows about timber construction and trusses.
The company that supplied it were tested to their limits with this as they used 3 ply girder trusses for the first time. All 9x2 and over a wall plate span of 12.6 mts (41 1/2 feet)
U
user123
Just looked at the new pics, my god, yes it's all gorgeous! :hurray:
You must be really proud... keep us updated! :hurray:



You must be really proud... keep us updated! :hurray:
R
Rob Z
Ill post some tomorrow Rob, it really is a thing of beauty to anyone who knows about timber construction and trusses.
The company that supplied it were tested to their limits with this as they used 3 ply girder trusses for the first time. All 9x2 and over a wall plate span of 12.6 mts (41 1/2 feet)
Looking forward to it!
S
Scott
Some more pics for Rob to show the construction side of things.
The original design was for 4 off 3 ply girder trusses and 2680 feet of 9x2 timber (815 metres in english ), however i didnt fancy the idea of trying to frame trusses this size with loose timber as this would have meant having a working platform built through the centre for safety.
), however i didnt fancy the idea of trying to frame trusses this size with loose timber as this would have meant having a working platform built through the centre for safety.
I asked for all the trusses to be made the same so we could crane them all in without needing them in any order. That way we could bolt the triples together on site and then cut the singles out as required for the dormer windows.
You can see in the pics the doubled up trimmers for the stairs, purlins and binders. You will also notice the binders have been set into the single joists. I think its all basic carpentry? Dont know how it is where you are? Are your trusses made the same with the gang nail plates?
The original design was for 4 off 3 ply girder trusses and 2680 feet of 9x2 timber (815 metres in english
I asked for all the trusses to be made the same so we could crane them all in without needing them in any order. That way we could bolt the triples together on site and then cut the singles out as required for the dormer windows.
You can see in the pics the doubled up trimmers for the stairs, purlins and binders. You will also notice the binders have been set into the single joists. I think its all basic carpentry? Dont know how it is where you are? Are your trusses made the same with the gang nail plates?
Attachments
-
 DSC01770 (900x1200).jpg265.8 KB · Views: 59
DSC01770 (900x1200).jpg265.8 KB · Views: 59 -
 DSC01767 (900x1200).jpg270.9 KB · Views: 55
DSC01767 (900x1200).jpg270.9 KB · Views: 55 -
 DSC01758 (900x1200).jpg283.1 KB · Views: 57
DSC01758 (900x1200).jpg283.1 KB · Views: 57 -
 DSC01768 (1200x900).jpg175.6 KB · Views: 57
DSC01768 (1200x900).jpg175.6 KB · Views: 57 -
 DSC01771 (900x1200).jpg289.6 KB · Views: 54
DSC01771 (900x1200).jpg289.6 KB · Views: 54 -
 DSC01765 (900x1200).jpg237 KB · Views: 55
DSC01765 (900x1200).jpg237 KB · Views: 55 -
 DSC01764 (900x1200).jpg251.1 KB · Views: 59
DSC01764 (900x1200).jpg251.1 KB · Views: 59
R
Rob Z
Hi Scott, thanks for posting the pics. 
We have different hardware and some of the framing techniques are different from what I see in your pictures. What you would see where I live would be quite different from southern Florida (hurricanes) and California (earthquakes).
The quality of the lumber looks very nice. Do you know where it is harvested and milled? We get a lot from the US and also Canada, although increasingly I'm seeing trim labeled from Chile and New Zealand (how can that be brought here economically??)
Did you have your plans engineered? Drawn by an architect? And do you have to go through plan review and have building inspections? The requirements for these things vary tremendously around the US.
It looks like you're doing a bang-up job.
We have different hardware and some of the framing techniques are different from what I see in your pictures. What you would see where I live would be quite different from southern Florida (hurricanes) and California (earthquakes).
The quality of the lumber looks very nice. Do you know where it is harvested and milled? We get a lot from the US and also Canada, although increasingly I'm seeing trim labeled from Chile and New Zealand (how can that be brought here economically??)
Did you have your plans engineered? Drawn by an architect? And do you have to go through plan review and have building inspections? The requirements for these things vary tremendously around the US.
It looks like you're doing a bang-up job.
There are similar tiling threads here
- Replies
- 1
- Views
- 443
Featured Threads
-
- F
- W
-
- I
-
-
-
