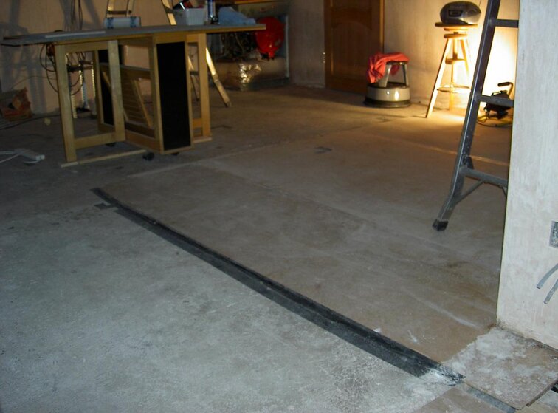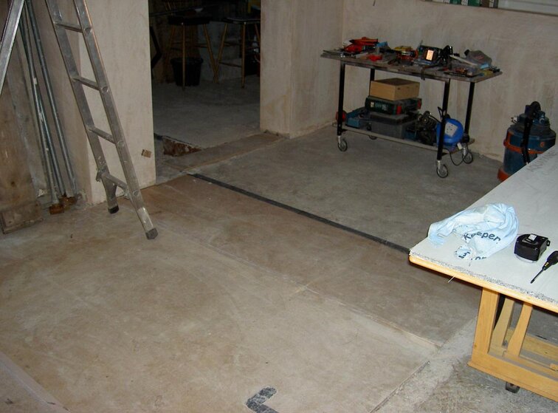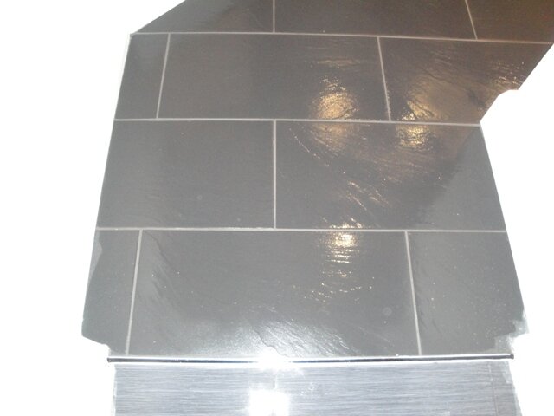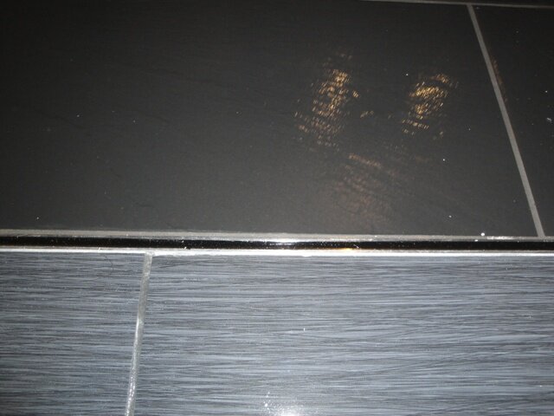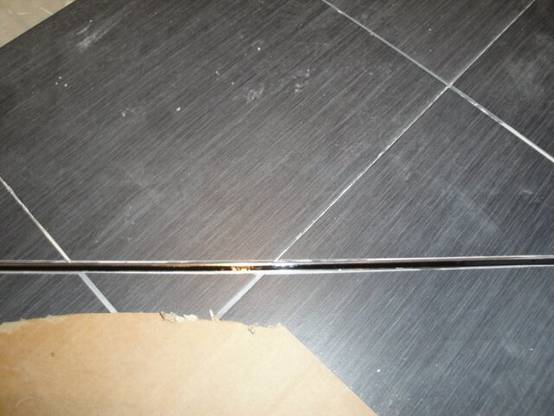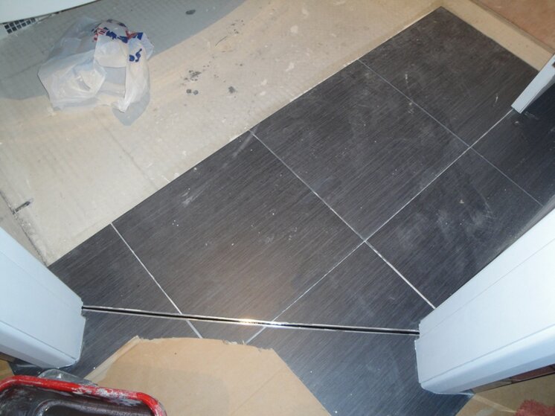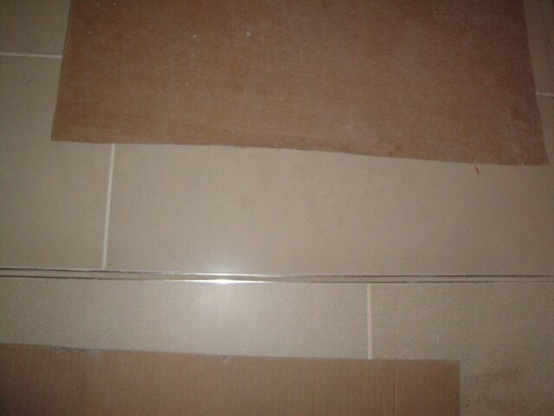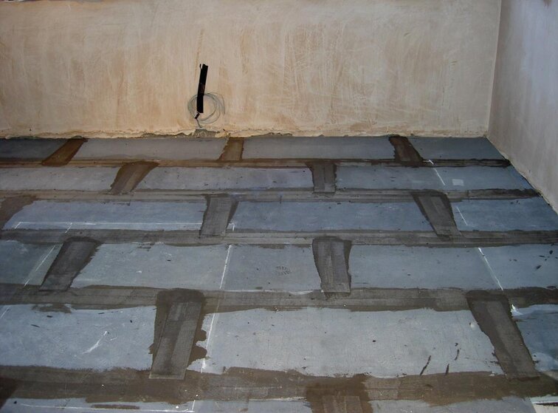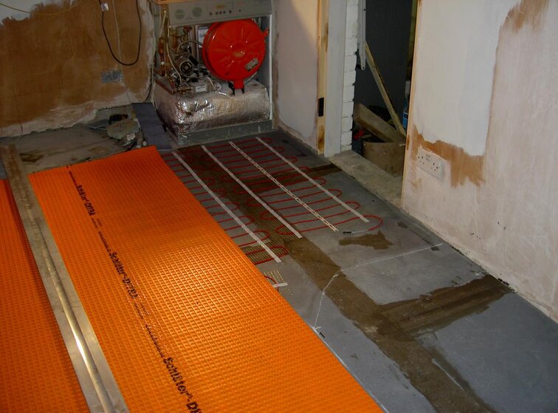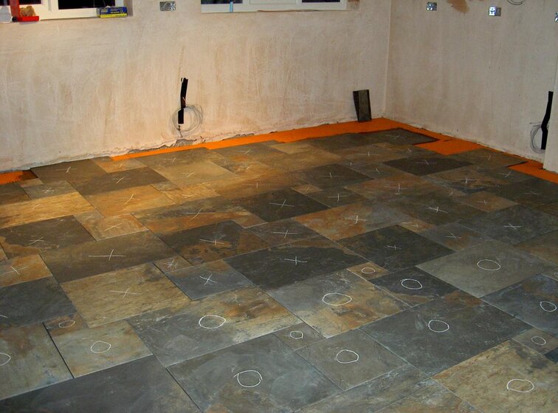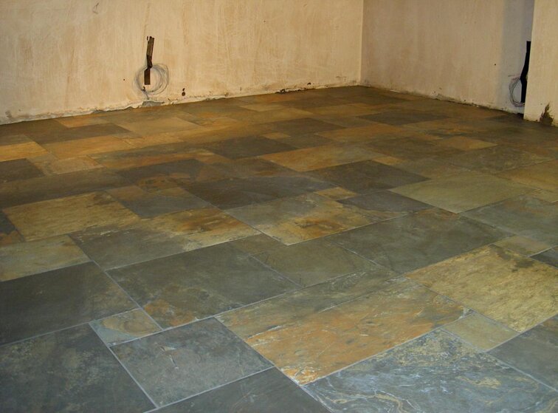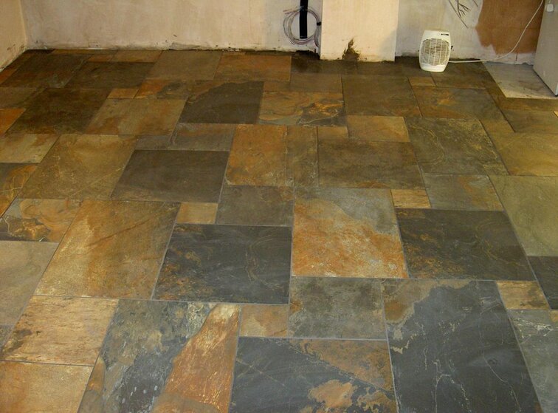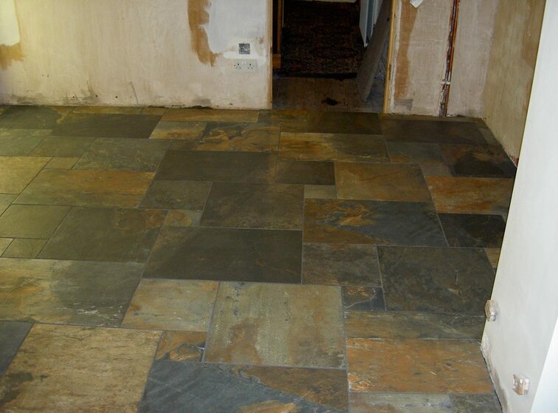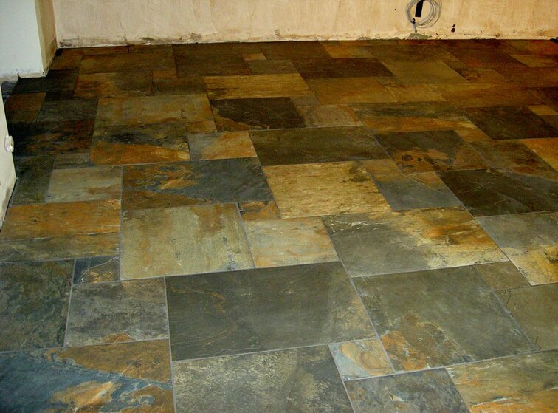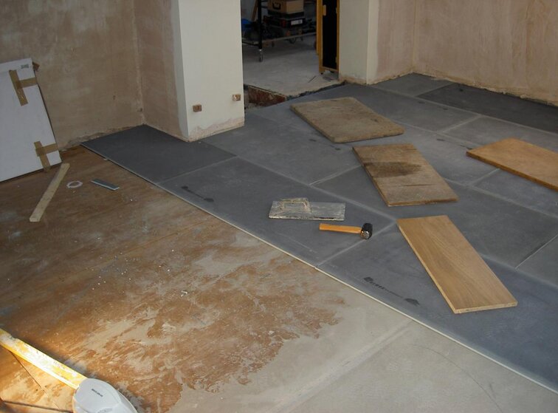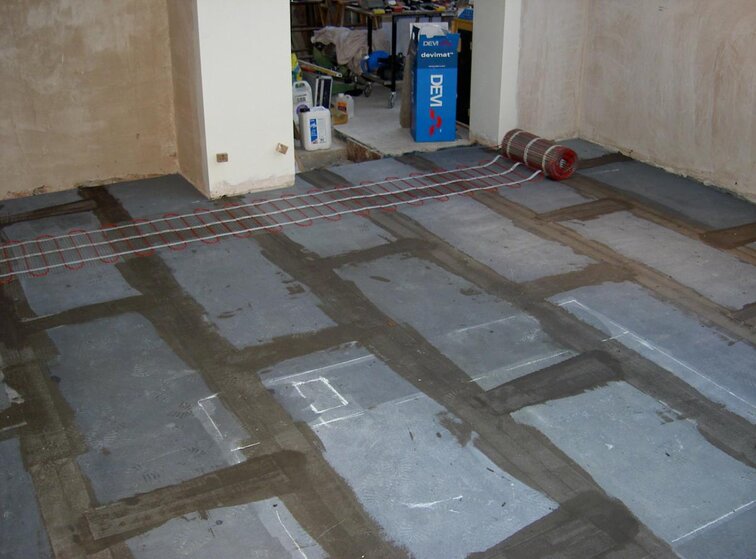S
Steve Evans
Hi, firstly I'd like to thank the forum for advice with tiling my bathroom last year....still looks good and no cracks or tiles have fallen off!!
I'm now tackling the kitchen floor and would like some input as things are not straight forward... The kitchen is approx 5m x5m. 1/4 of the floor was floor boards. This has been ripped up, the joists replaced/strengthened and 25mm marine ply screwed down. The other 3/4 is concrete with I suspect, no insulation and has a slight gradient of 15mm. I've laid the height of the Ply to the highest part of the concrete floor. The plan is to tile the floor with a slate style tile (not chosen yet) and have electric UFH.
My plan is to use 10mm Marmox boards over the whole floor and UFH/Tile on to the boards. Does this seem OK or is there a better solution? The cost is very much a secondary consideration as I just want the job to be right.
I was looking to install the Kitchen units onto the Marmox boards has anyone done this or will the units be too heavy for the boards?
Will it be possible to take up the 15mm unevenness in the concrete floor with the adhesive when laying the Marmox boards or will I need to screed the floor first?
Any replies/advice much appreciated. Cheers Steve
I'm now tackling the kitchen floor and would like some input as things are not straight forward... The kitchen is approx 5m x5m. 1/4 of the floor was floor boards. This has been ripped up, the joists replaced/strengthened and 25mm marine ply screwed down. The other 3/4 is concrete with I suspect, no insulation and has a slight gradient of 15mm. I've laid the height of the Ply to the highest part of the concrete floor. The plan is to tile the floor with a slate style tile (not chosen yet) and have electric UFH.
My plan is to use 10mm Marmox boards over the whole floor and UFH/Tile on to the boards. Does this seem OK or is there a better solution? The cost is very much a secondary consideration as I just want the job to be right.
I was looking to install the Kitchen units onto the Marmox boards has anyone done this or will the units be too heavy for the boards?
Will it be possible to take up the 15mm unevenness in the concrete floor with the adhesive when laying the Marmox boards or will I need to screed the floor first?
Any replies/advice much appreciated. Cheers Steve

