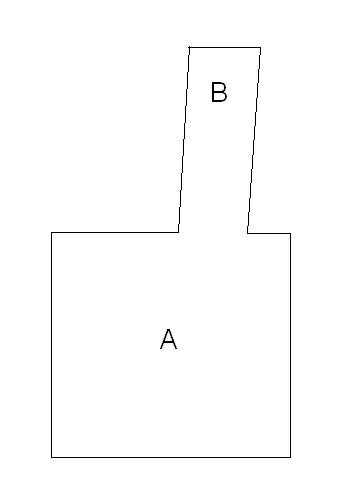H
heathmount
Hi
I'm not sure how to layout my flooring due to some wonky walls. Hopefully the diagram explains the situation. My kitchen (A) is nice and straight. Area B is an extension and is a hallway to the back door. The whole area is being tiled with the same 30x30 tiles. I've exaggerated the drawing but the hallway walls aren't straight. If I set out my kitchen correctly then my nice straight parallel grout lines are going to disappear into the wall.
The previous owners tiled each area at a differnent angle so each individual area looked straight but the grout lines didn't match up and it looked pretty rubbish.
I'm not sure how to approach this - any ideas welcome. The hallway is about 3m long and I'll probably lose about half a tile width by the time I reach the back.
cheers
I'm not sure how to layout my flooring due to some wonky walls. Hopefully the diagram explains the situation. My kitchen (A) is nice and straight. Area B is an extension and is a hallway to the back door. The whole area is being tiled with the same 30x30 tiles. I've exaggerated the drawing but the hallway walls aren't straight. If I set out my kitchen correctly then my nice straight parallel grout lines are going to disappear into the wall.
The previous owners tiled each area at a differnent angle so each individual area looked straight but the grout lines didn't match up and it looked pretty rubbish.
I'm not sure how to approach this - any ideas welcome. The hallway is about 3m long and I'll probably lose about half a tile width by the time I reach the back.
cheers
Attachments
Last edited by a moderator:


