O
ojtiler
Hi,I would appreciate any help confirming the final steps for my wet room project, please (see photos below)The room is about 2m x 2m. I have already virtually rebuilt the room - as the floor joists had bent under the weight of an old cast iron bath (now removed) and internal walls were built directly onto the floor boards!! I doubled up the joists and have built 2 new stud walls. The photos below show some of the stages of the build, so far. In order to accommodate the new layout, I have installed new supply & waste pipework.I'm using a Linear shower tray from Impey in the corner where the stud walls meet - in order to simplify the plumbing!:smilewinkgrin: The tiling I have sourced is 600x300mm porcelain tiles with a weight of approx. 24kg/sq.m.Unfortunately, although the build has gone really well so far, I've made a couple of errors😳...I left my research on wall material a bit late - and have already fixed 12mm WBP ply to the stud walls. Although I have not received any reply to a related post, I've pretty much made up my mind this is going to have to come off (as it may lead to tile movement/cracking later on) and I will fix backer boards instead. I've also screwed the new floor down (22mm WBP ply to be level with the Impey shower deck) before reading that this should be primed on the underside and edges joins. The floor ply is good quality WBP from Latham Timber, so I'm not sure if I really need to take it up to prime it? The 22m ply is in 2 panels, the join being directly over a joist line.So, here is my plan for the remainder of the build - I would be grateful for any replies suggesting any changes, or additional measures - as I really want to do the job right.
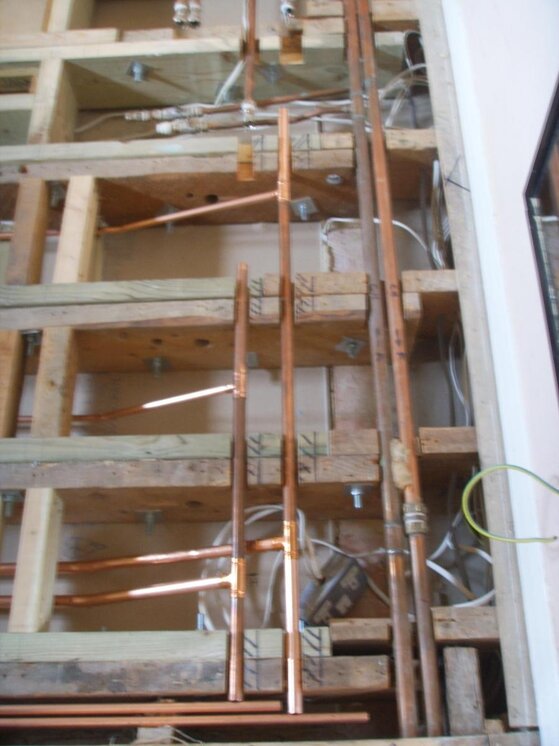

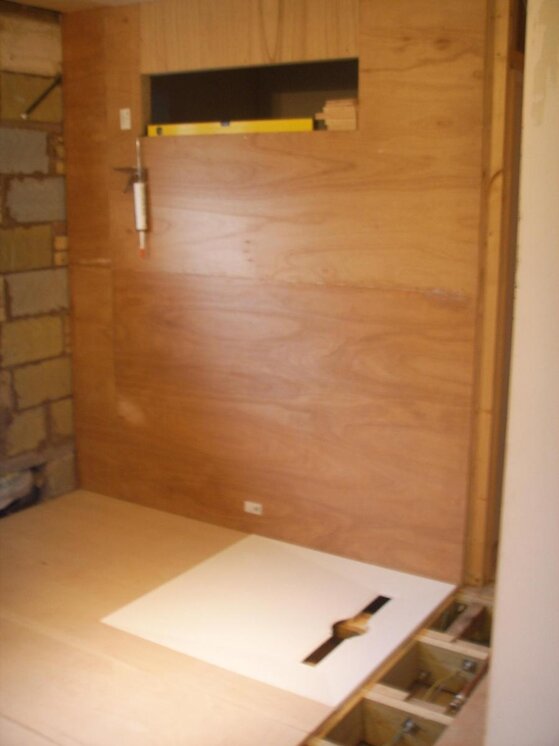
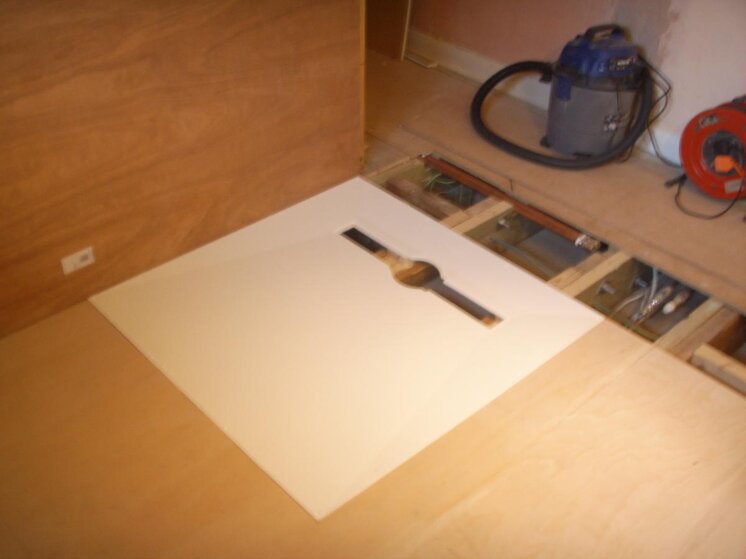
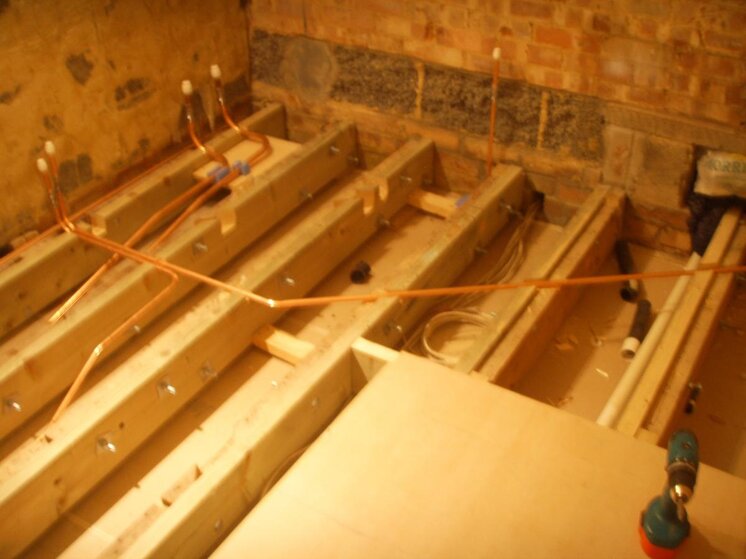
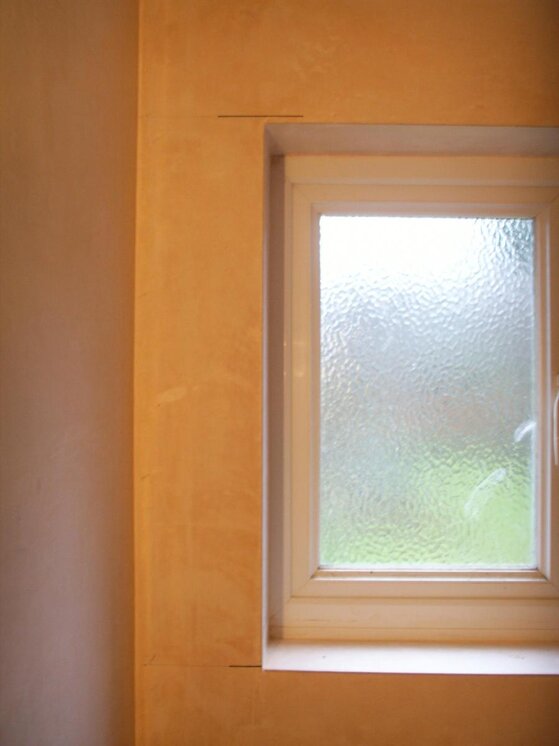
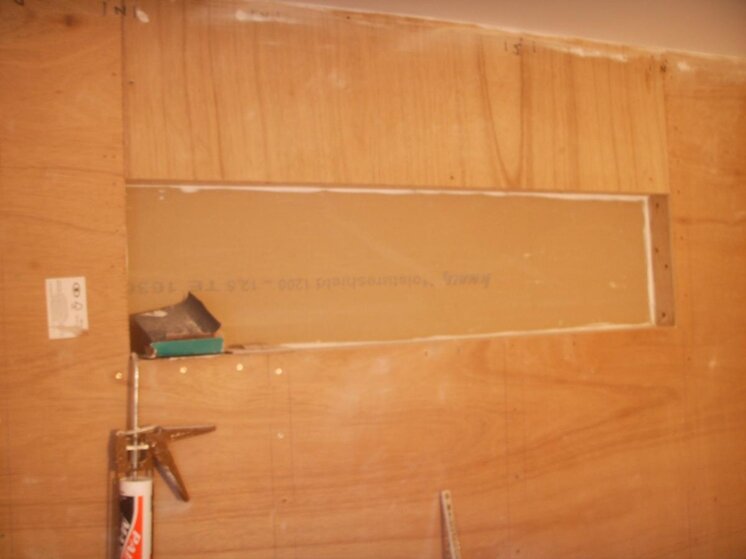

- take off wall ply and replace with Marmox board (does this need to be minimum 15mm thick?, are Marmox boards ok health-wise?... I've read a couple of posts ref dust/silicosis on some backer boards:yikes:. Do the Marmox boards need treating e.g. with primer before I tile?)
- unscrew floor ply, prime the back and edges and re-screw to the joists with screws ~150mm apart(do I need to over-board the floor with Marmox board, too?, this might reduce the risk of tile movement above the join in the panels?)
- fix tiles to walls with Larsen Flexible Standard set powdered adhesive above battens on walls
- prime floor & fix electrical underfloor heating (e.g. Impey), then screed off with levelling compound (is this right to put the ufh below the membrane?)(I want to fit the UFH over as much of the shower tray as possible, but how do I best deal with the change in level where there is no cable??.... just by applying more adhesive? - the shower tray is obviously on a gradient at this point)
- apply Impey supplied primer & tanking membrane to floor, bringing the membrane ~75mm up the walls at the edge
- finish tiling wall at bottom & fix floor tiles
- grout with easypoxy from BAL









