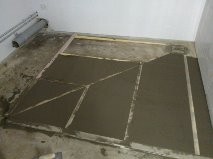O
On one
What is the best way to form the falls on flat concrete floor in a wet room?
I had thought of trying to form the falls with adhesive,but this could be tricky trying to reach the far corners of the room over wet adhesive.
Is laying a preformed Wedi type shower former realistic/feasible considering the already cast in situ position of the drain?
Your thoughts Ladies and Gentlemen......
I had thought of trying to form the falls with adhesive,but this could be tricky trying to reach the far corners of the room over wet adhesive.
Is laying a preformed Wedi type shower former realistic/feasible considering the already cast in situ position of the drain?
Your thoughts Ladies and Gentlemen......

