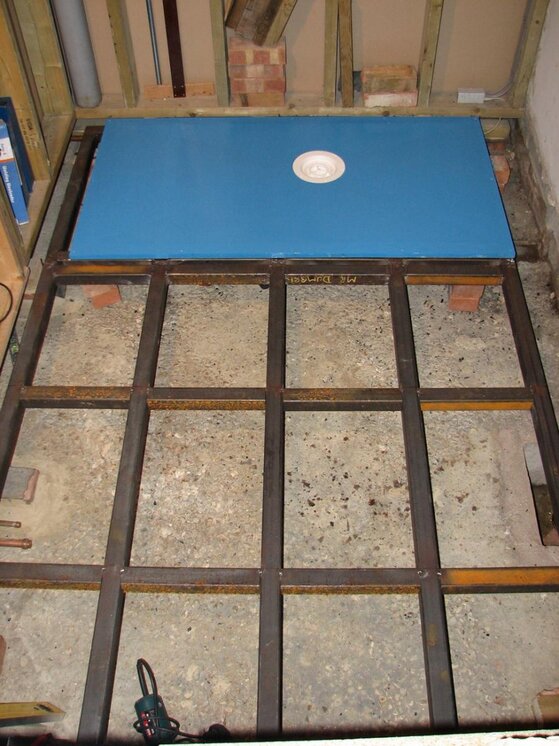S
Sim101
Morning all,
First query on this forum, so here goes!
Renovating my own property at the moment and have finally reached the time of thinking about the bathrooms.
Have decided to go for wetrooms in both an ensuite and main bathroom, and have gone down the aquadec route, both rooms using 1000mm sq tray.
Opening question then! regarding floor prep, It's an old house with 22mm floor boards and i'm reflooring both areas in and around the rooms. so was thinking of flooring the bathroom areas direct to joist with 22mm ply, which maches both my floor boards and aqua dec for height.
Is this thick enough? how often should i be screwing it down? is it worth gluing it down?
Hoping the above makes sense
Cheers
Sim
First query on this forum, so here goes!
Renovating my own property at the moment and have finally reached the time of thinking about the bathrooms.
Have decided to go for wetrooms in both an ensuite and main bathroom, and have gone down the aquadec route, both rooms using 1000mm sq tray.
Opening question then! regarding floor prep, It's an old house with 22mm floor boards and i'm reflooring both areas in and around the rooms. so was thinking of flooring the bathroom areas direct to joist with 22mm ply, which maches both my floor boards and aqua dec for height.
Is this thick enough? how often should i be screwing it down? is it worth gluing it down?
Hoping the above makes sense
Cheers
Sim

