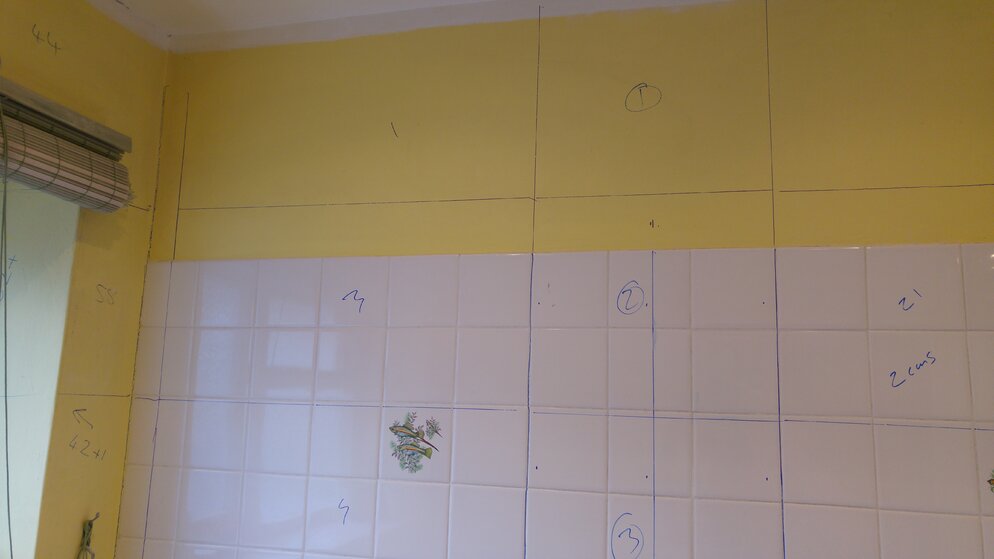J
Jamie
Hi
Im new to tiling and marking out my bathroom to work out where my tiles should work best. I have a small bathroom but want to use 300 x 600 tiles. Also want a mosaic 300 x 300 tile going vertical down the bath wall. The problem is I only have enough room for one 300 x 600 to go each side of the mosaic feature tile, which leaves a sliver of a tile of 50mm each end. The question is, is this ok?
Thanks for reading
Any help would be much appreciated ..
Ps attached a pic .. hope it helps

Im new to tiling and marking out my bathroom to work out where my tiles should work best. I have a small bathroom but want to use 300 x 600 tiles. Also want a mosaic 300 x 300 tile going vertical down the bath wall. The problem is I only have enough room for one 300 x 600 to go each side of the mosaic feature tile, which leaves a sliver of a tile of 50mm each end. The question is, is this ok?
Thanks for reading
Any help would be much appreciated ..
Ps attached a pic .. hope it helps


