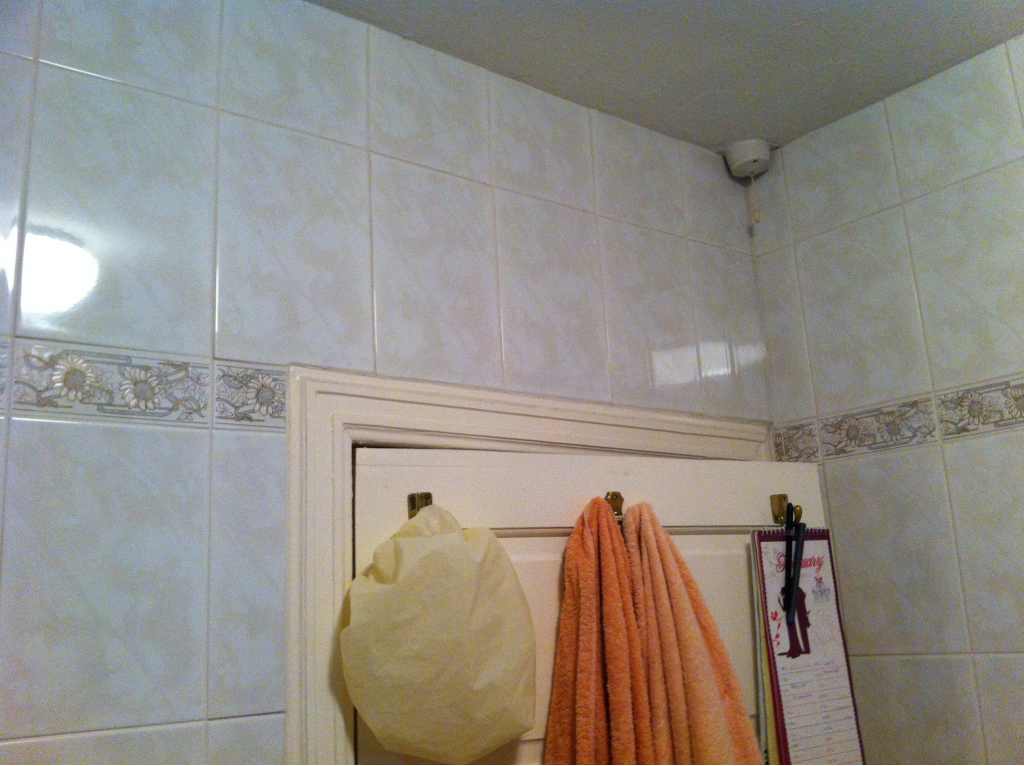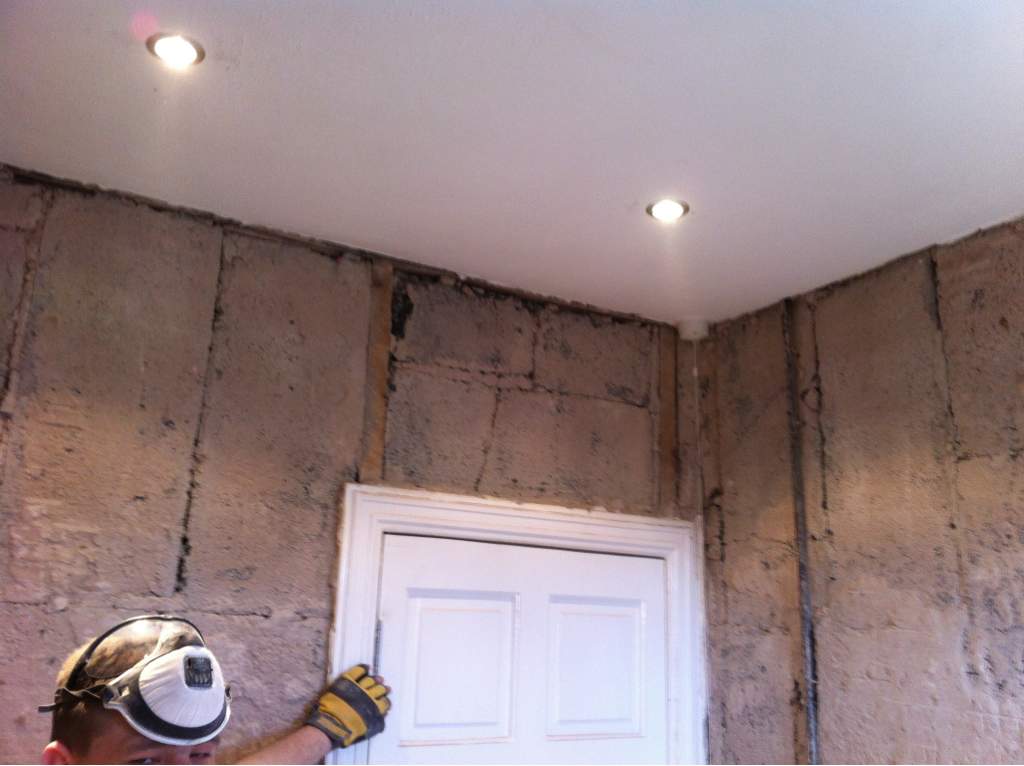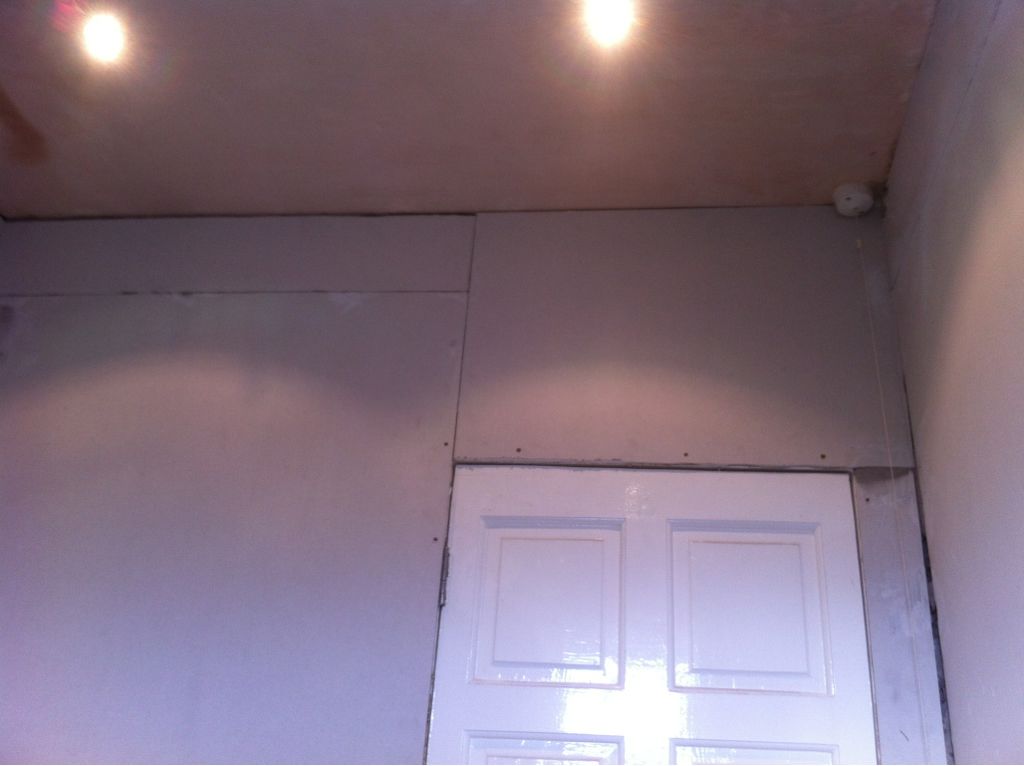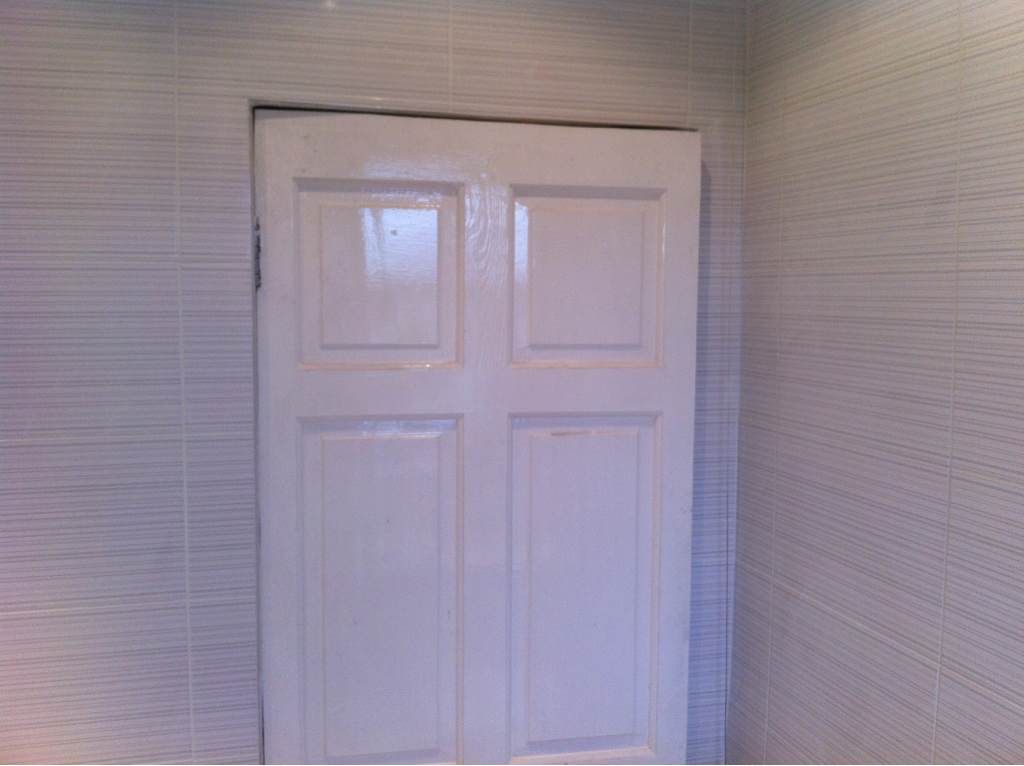D
danmasey
How do you guys board around doors? If i go up to the architrave then the tiles will be too proud, if i remove the architrave then you'll always see the edge of the board and tiles from the side of the door. (if you follow). Can this be avoided? If so how do you guys normally finish this off?
Any pis??
Any pis??






