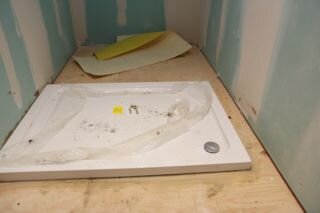I am about to tile a shower room. The shower tray which has been installed is 1100 but a 1200 would have been better and would not have left a gap at the end. Wall tiles would have overlapped the sides.
I am considering whether I could get away with the existing or should I remove this and go for the 1200?
Would appreciate opinions.
I am considering whether I could get away with the existing or should I remove this and go for the 1200?
Would appreciate opinions.

