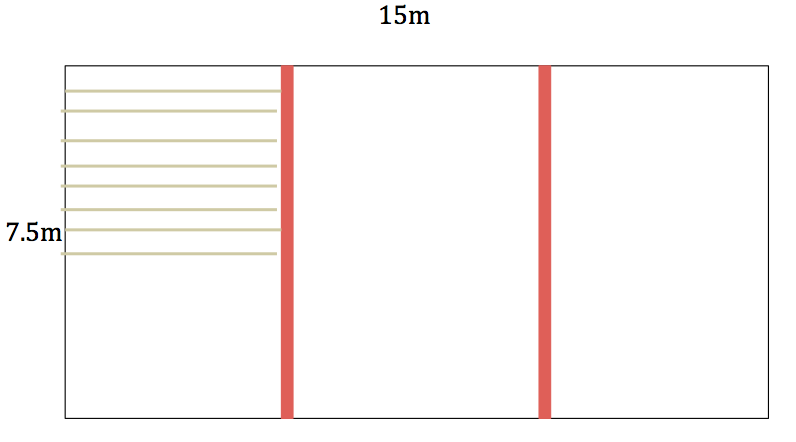Discuss How to bridge this RSJ in the Canada Tile Advice area at TilersForums. The USA and UK Tiling Forum (Also now Aus, Canada, ROI, and more)
I have a job coming up next year and there are a couple of RSJ's that are 7.5m long and 240mm wide.
The distance from the top of the joist to the top of the beam is 22mm, so the plan is to cover the floor with 25mm ply, 6mm Hardi and then tile.
At the moment I'm unsure how to bridge this gap, I can't find any transition that wide to cover the RSJ.
Does anyone have any ideas as to how we can get round this problem.
Cheers
PS Take note that the spark has omitted to clear up after drilling holes………….
Go higher and use a noggin? So go 35mm and a 13mm strip over the RSJ to make the floor solid then continue?
Or am I on the wrong path? (to be fair I am in the pub.... Again...).
Can't see anything wrong with doing what you said with 25mm ply then hardie the lot
Im going to have an expansion joint running the length of each RSJ so there will then be 3 bays of 5 x 7.5m like below

Im going to have an expansion joint running the length of each RSJ so there will then be 3 bays of 5 x 7.5m like below
View attachment 86762
Maybe I'm missing the point but if you are having an expansion joint to allow for movement between timber joists and rsj shouldn't you have two on each rsj at 240 centres . As if you put it in the middle of the rsj that is not where you will get movement .
Would it not be better to have 2 expansions on each rsj one other side
Maybe I'm missing the point but if you are having an expansion joint to allow for movement between timber joists and rsj shouldn't you have two on each rsj at 240 centres . As if you put it in the middle of the rsj that is not where you will get movement .
I was goin to say that this morning but thought I was being silly
If he is bridging the rsj's no expansion joint would be needed
What are you bridging rsj with , is that the hardie , it will be 3 mm of rsj . Can it take this or are you building up rsj with something.
I like the idea of having an expansion joint either side of the RSJ. I just need to raise the height of the RSJ by 9mm to be level with the Hardie on the ply and sit a cut tile in-between the joints on top of the RSJ. Sounds like a plan.
Cheers guys
Looking at the construction of this floor I'd say it's very well put together, right down to the quality of timber used in its construction. Bearing that in mind I doubt that there's gonna be much deflection at all in the floor. That said the only movement that would be worth worrying about is going to be lateral. I wouldn't rule out build up to rsj height with appropriate thickness of ply, then a complete over board and then again with Ditra stuck with AF200 on top of that. That would mean that one exspainsion joint in the centre of the room splitting it into two 7.5 x 7.5 bays to accomadate the tile plain in itself would suffice. It would look a lot better than four exspainsion joints imo and worth the additional cost of the Ditra. To cover themselves Schluter etc would tell you to have exspainsion joints all over the place and nobody can technically argue with that advice for sure, but having successfully done the above myself a few times in my experience it would work fine.
Looking at the construction of this floor I'd say it's very well put together, right down to the quality of timber used in its construction. Bearing that in mind I doubt that there's gonna be much deflection at all in the floor. That said the only movement that would be worth worrying about is going to be lateral. I wouldn't rule out build up to rsj height with appropriate thickness of ply, then a complete over board and then again with Ditra stuck with AF200 on top of that. That would mean that one exspainsion joint in the centre of the room splitting it into two 7.5 x 7.5 bays to accomadate the tile plain in itself would suffice. It would look a lot better than four exspainsion joints imo and worth the additional cost of the Ditra. To cover themselves Schluter etc would tell you to have exspainsion joints all over the place and nobody can technically argue with that advice for sure, but having successfully done the above myself a few times in my experience it would work fine.
Under my instruction I told them to have the joists at 300mm centres and plenty of noggins. To be fair Lee, these are going to be offices at a haulage yard so although it's going to be tiled they won't be too worried about 4 expansion joints, but I get your point, cheers.
Reply to How to bridge this RSJ in the Canada Tile Advice area at TilersForums.com
Or checkout our tile courses and training forum or the Tile Blog / Latest Blog Posts
Please note that this thread is old so replying to it may not get a response. You'd be best posting a new thread with a good 4 or 5 word title.


