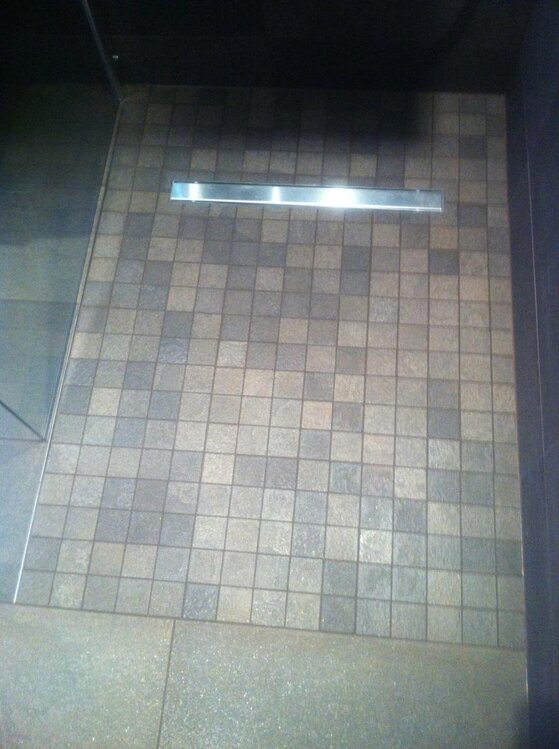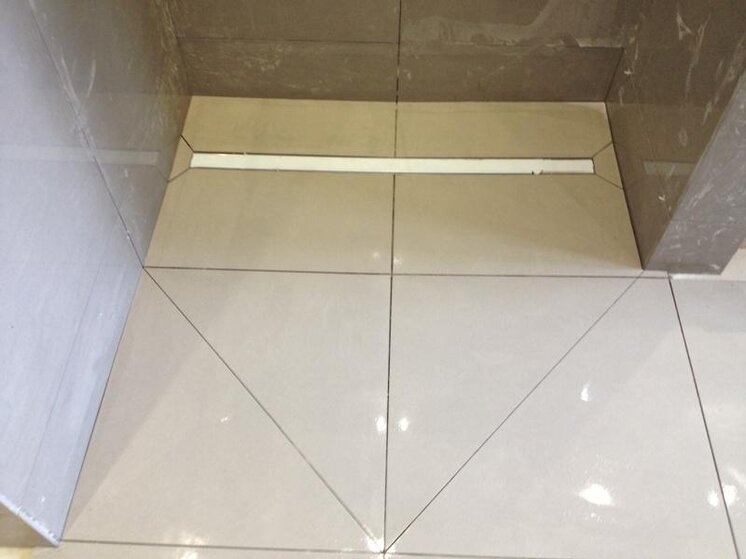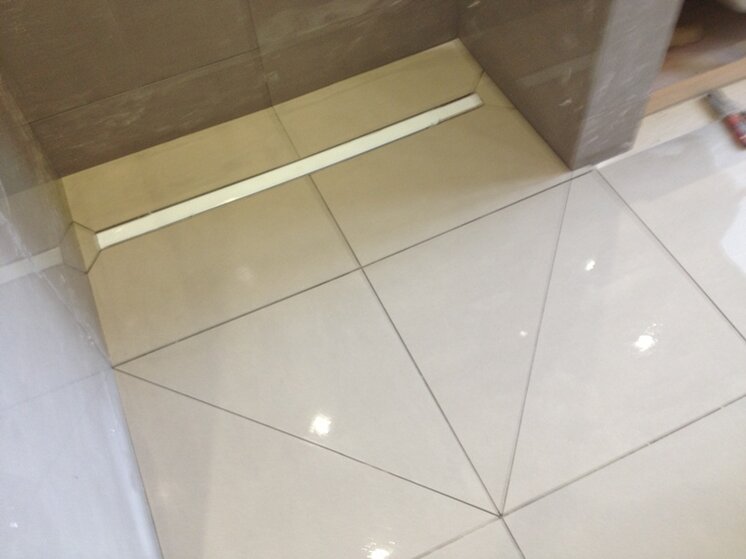Martyn Leeds
TF
Evening, struggled a bit today with setting out the cuts for the falls on a 1400x800 tray with a Linear drain at the end.. I think this is the tray..
 Has anyone got any pictures of any tiled trays with a drain like this?? been surfing around but I can't find any
Has anyone got any pictures of any tiled trays with a drain like this?? been surfing around but I can't find any







