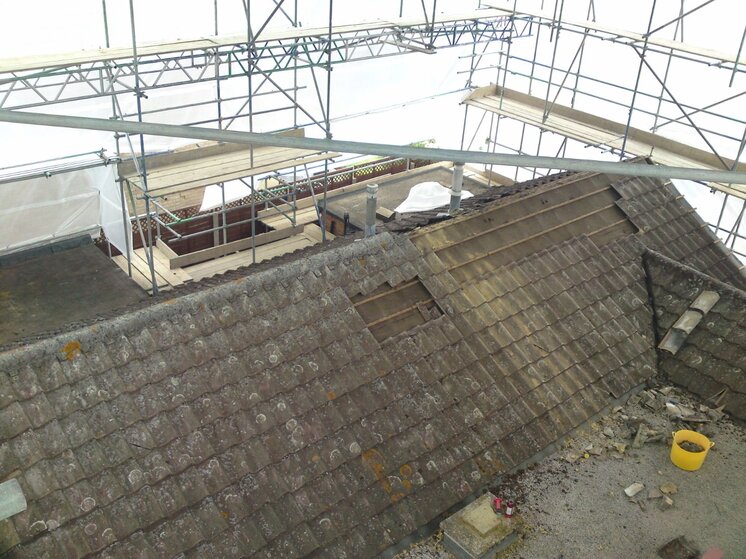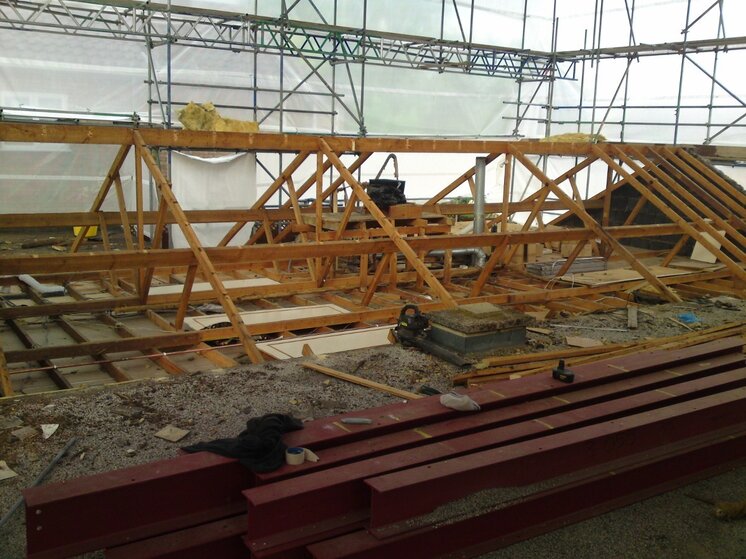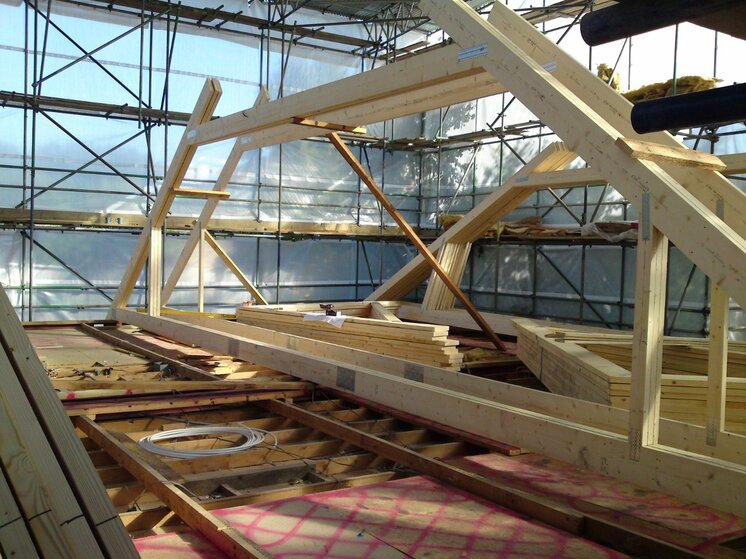S
Scott
Thought i post some pics of the work so far on my new loft conversion.
Pics show a delapitated bungalow stuck somewhere in the 60s and the subsequent scaffolding and removal of the roof.
Pics show a delapitated bungalow stuck somewhere in the 60s and the subsequent scaffolding and removal of the roof.


















