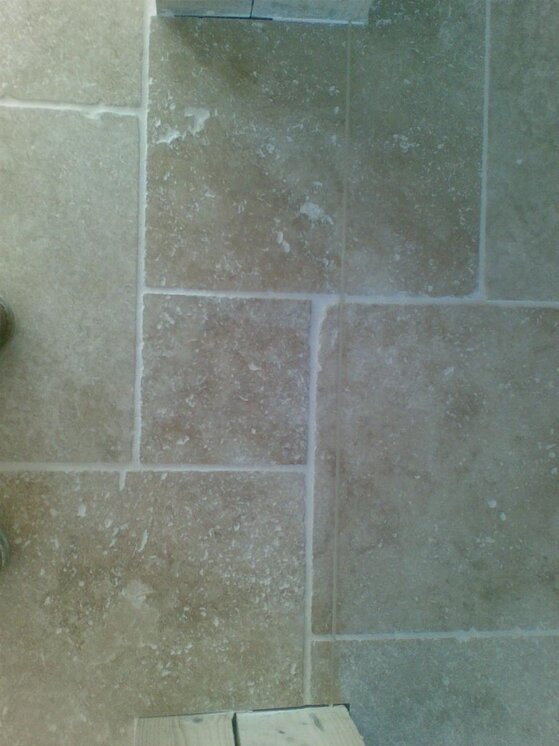G
gontarek
I have a problem. We want to put a continuous Opus or French pattern of Travertine down in our new extension and kitchen (10m x 3.5m). However the problem is that the extension has a new concrete floor with UFH (ready to use but not connected yet) and the old kitchen is suspended timber, so obviously an expansion joint is required at the interface between the two substrates. However this is a straight line, but the whole point of having a pattern is not to have straight lines:dizzy2: Are the two irreconcilable ? or is there a solution ?
I guess what I am asking, is it it possible to have a non-straight expansion joint across the floor ? Based on useful advice in a previous post, I was going to use NoMorePly on the timber floor and self-level the concrete area. Am I going to have to break the pattern with a straight joint or would it be possible to run an expansion joint across a staggered set of tile edges ? The only way I could see it being remotely possible is by overlapping some of the No More ply on to the concrete, but cutting it to the shape of the tiles that do overlap from the timber onto the screed.
Then running short lengths of expansion joint along the edges of the interlocking tiles - one set on the concrete, the other on the NMP. I guess the danger would be to those tiles sitting on the NMP that overlap - but what if I don't fix these bits of NMP to the concrete ?
Is there an alternative solution to this - is something like Schluter Ditra a solution ?
Or is this simply :mad2:
Thanks
I guess what I am asking, is it it possible to have a non-straight expansion joint across the floor ? Based on useful advice in a previous post, I was going to use NoMorePly on the timber floor and self-level the concrete area. Am I going to have to break the pattern with a straight joint or would it be possible to run an expansion joint across a staggered set of tile edges ? The only way I could see it being remotely possible is by overlapping some of the No More ply on to the concrete, but cutting it to the shape of the tiles that do overlap from the timber onto the screed.
Then running short lengths of expansion joint along the edges of the interlocking tiles - one set on the concrete, the other on the NMP. I guess the danger would be to those tiles sitting on the NMP that overlap - but what if I don't fix these bits of NMP to the concrete ?
Is there an alternative solution to this - is something like Schluter Ditra a solution ?
Or is this simply :mad2:
Thanks
Last edited by a moderator:


