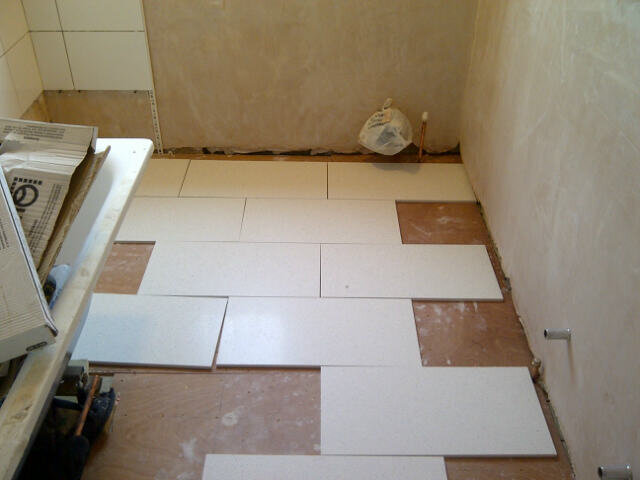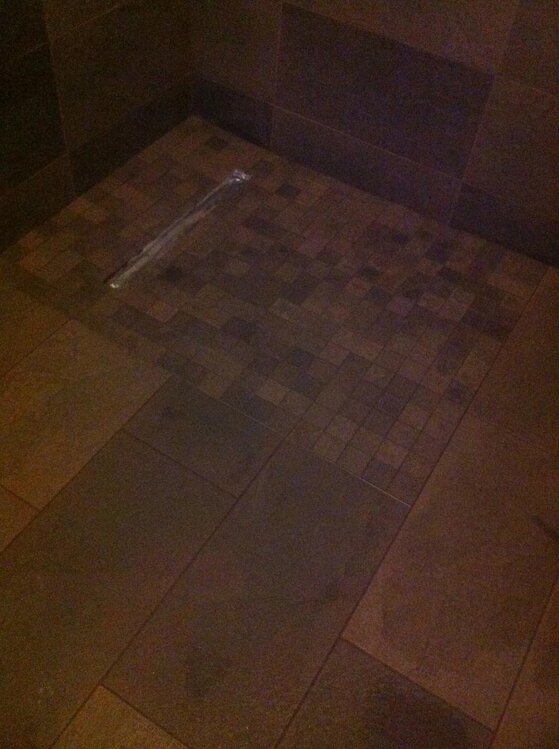B
Burnz0
Hi All. Im about to attempt to tile my bathroom floor and unfortunately im falling at the first hurdle of the setting out. The room is rectangular - 1.85*2.5, with the bath on the left wall going the length of the room as you walk through the door, the sink in the far left corner and toilet directly opposite the door on the far wall. This means that as you walk in there is a sort of corridor created by the bath and right wall about 1.2m wide.
The tiles i have for the floor are 30x60 composite marble and the wall tiles which are already up are 25x33 going horizontally - only the main left wall and part of the two end walls are tiled.
I'd considered setting the floor tiles out in a brick bond pattern but i don't think it really suits the room and certainly not with the wall tiles done in a normal grid formation. So, the question is do i lay the tiles going lengthways or across the room, which will mean that ive basically got two tiles wide in the corridor bit and then an extra one at the end of the room. If i do this though, do i need to centre the tiles on the door and then have cuts either side? im concerned that otherwise, if i just fit them in two next to each other, the line that is created up the room where the tiles meet will be off centre from the door and may look odd.
The alternative is lay them lengthways of course but in my head at least, laying them across the room will actually draw the eyes the length of the room making it seem bigger.
The other question is how to actually find the centre and the line that the tiles will follow. It makes most sense to me to go from the wall that the door is on meaning every line will be perpendicular to this so that the line of the bath is also followed.
Finally, i was told to put down 9mm ply as the base but have since read that it may not be thick enough. Whilst i have time is it worth me putting another thin layer on top or ripping it up and starting it again?
ive attached a pic below if it helps
The tiles i have for the floor are 30x60 composite marble and the wall tiles which are already up are 25x33 going horizontally - only the main left wall and part of the two end walls are tiled.
I'd considered setting the floor tiles out in a brick bond pattern but i don't think it really suits the room and certainly not with the wall tiles done in a normal grid formation. So, the question is do i lay the tiles going lengthways or across the room, which will mean that ive basically got two tiles wide in the corridor bit and then an extra one at the end of the room. If i do this though, do i need to centre the tiles on the door and then have cuts either side? im concerned that otherwise, if i just fit them in two next to each other, the line that is created up the room where the tiles meet will be off centre from the door and may look odd.
The alternative is lay them lengthways of course but in my head at least, laying them across the room will actually draw the eyes the length of the room making it seem bigger.
The other question is how to actually find the centre and the line that the tiles will follow. It makes most sense to me to go from the wall that the door is on meaning every line will be perpendicular to this so that the line of the bath is also followed.
Finally, i was told to put down 9mm ply as the base but have since read that it may not be thick enough. Whilst i have time is it worth me putting another thin layer on top or ripping it up and starting it again?
ive attached a pic below if it helps



