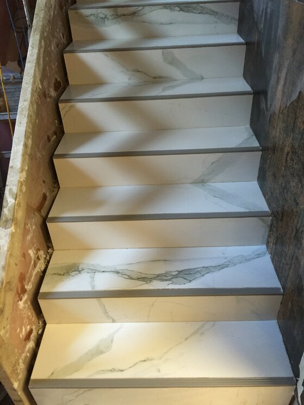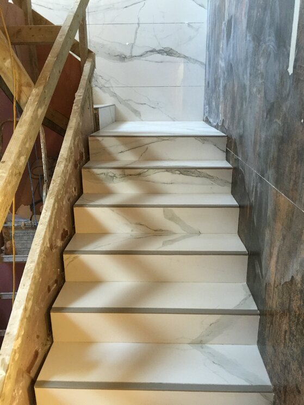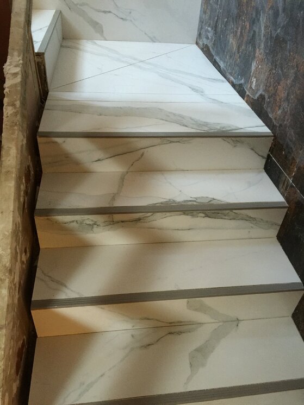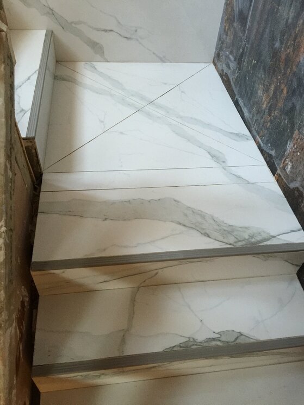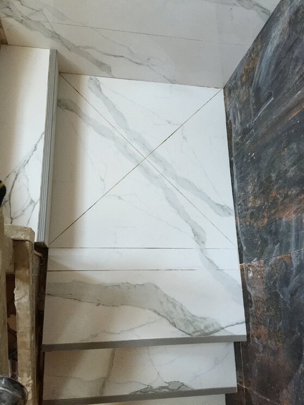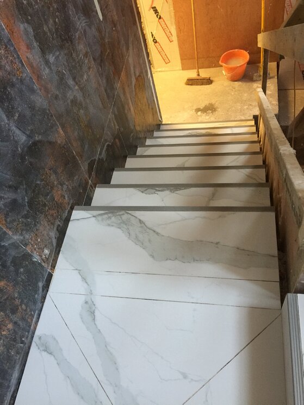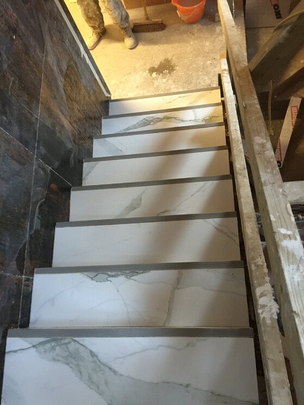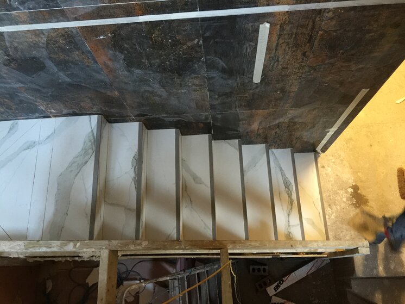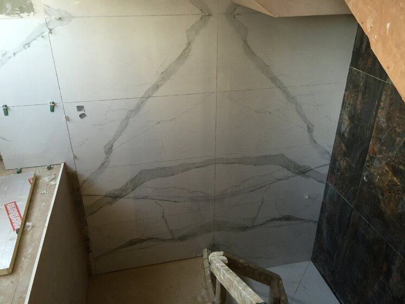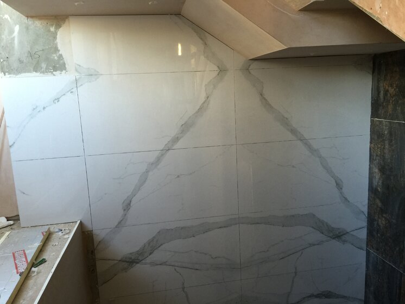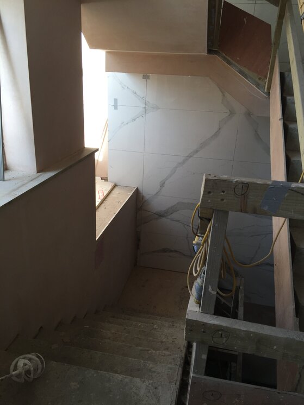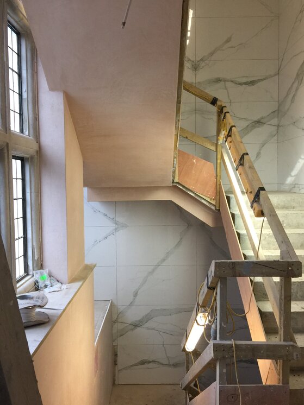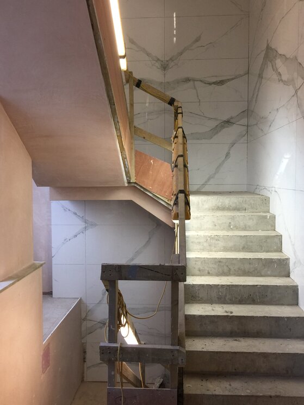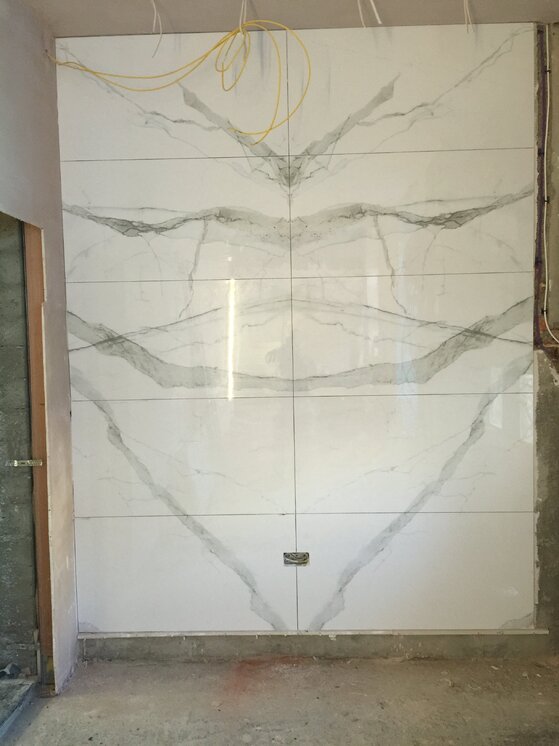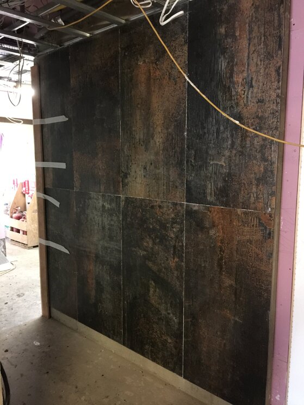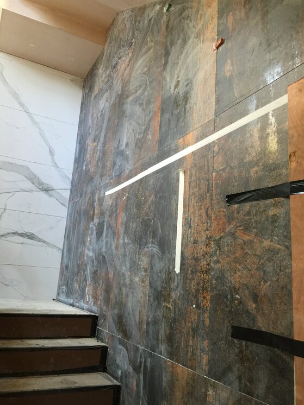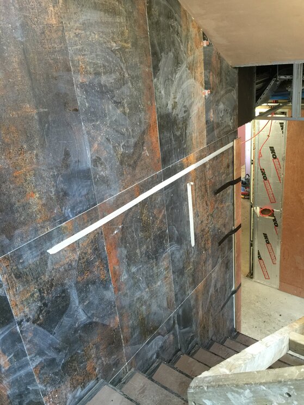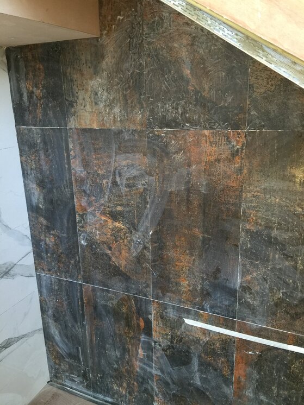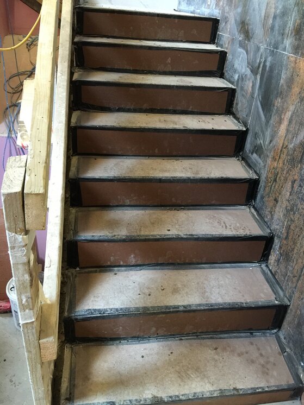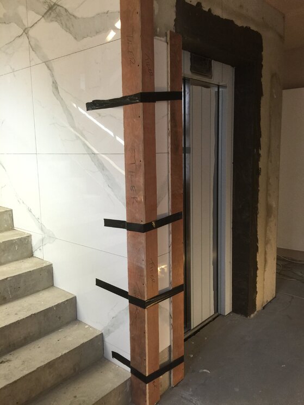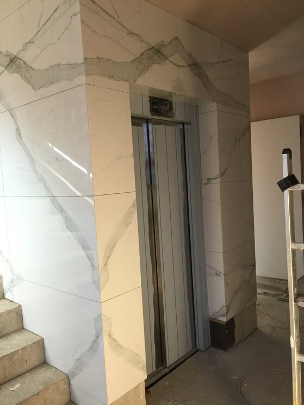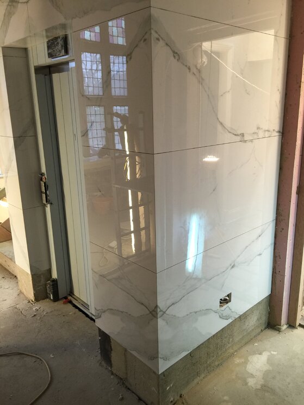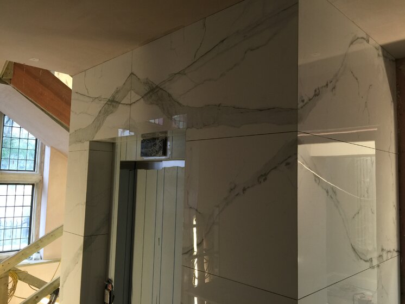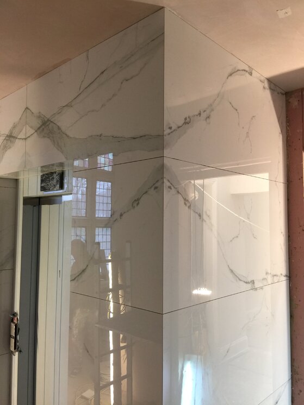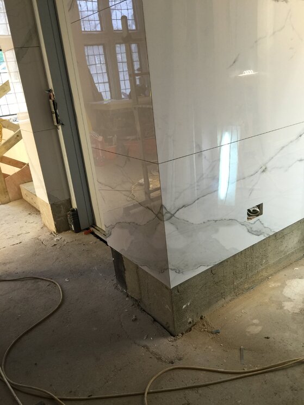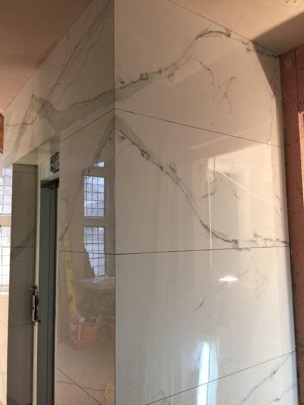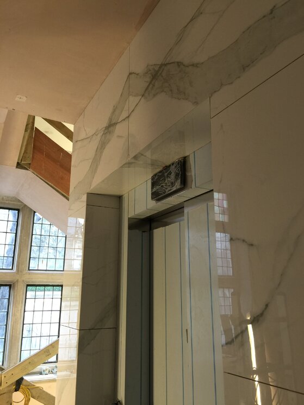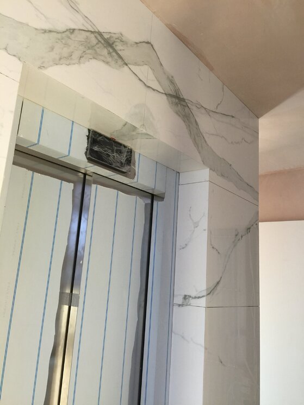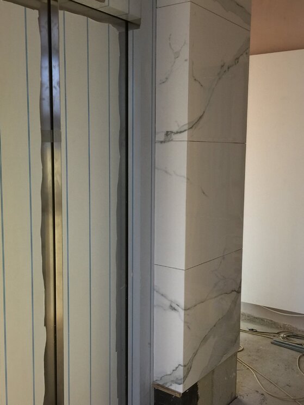O
Old Mod
......so a few weeks before Christmas @GaryTheTiler invited me to embark on a little project with him.
All I really new initially was that it was a job in Hampstead North London, Gary met me at the tube station and drove the rest of the way.
Wasn't far actually, about 500m haha but it is up a very steep hill, so I didn't feel like a fraud.
Sorry I digress! Hahahaha
So the job, approx 220m of Bookmatch Porcel-Thin over two corridors part of a stair well and around a lift shaft.
Not forgetting 7 flights of stairs and 13 landings and half landings, stringers, skirtings and a 3m high bulkhead! Simples!
After a couple more site visits we were starting to get a feel for what was to become a pretty technical project, but one which would be pretty dammed impressive if we pulled it off.
The project was projected to start mid to late Feb, in actual fact it started mid March.
So as to get a feel for the job and what it might entail, between Christmas and New year I constructed a small 1/10th scale model of the ground floor stairwell and a couple of flights of stairs.
Anal? Perhaps!
But it instantly highlighted problems we would face.
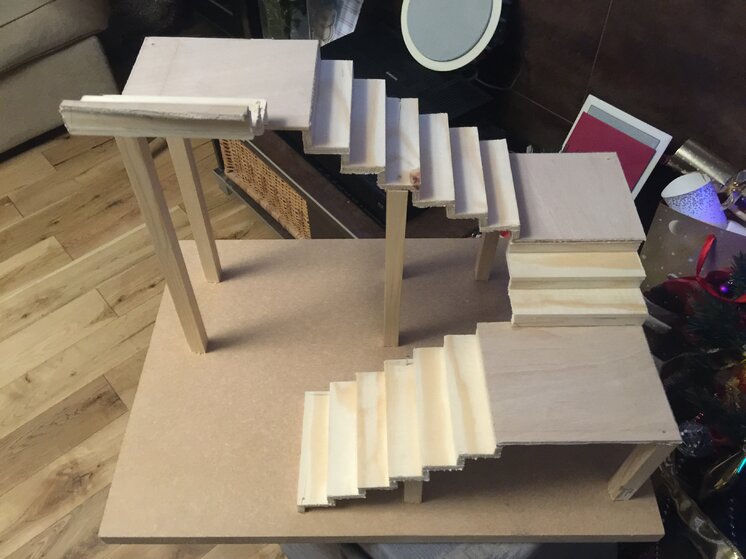
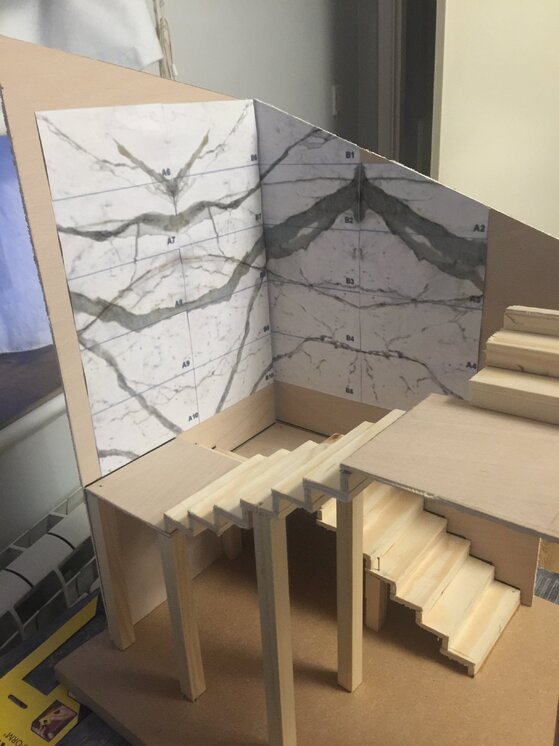
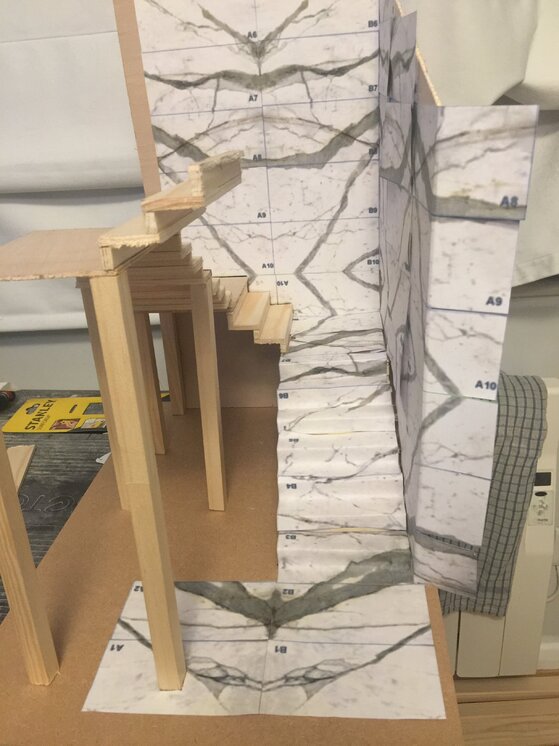
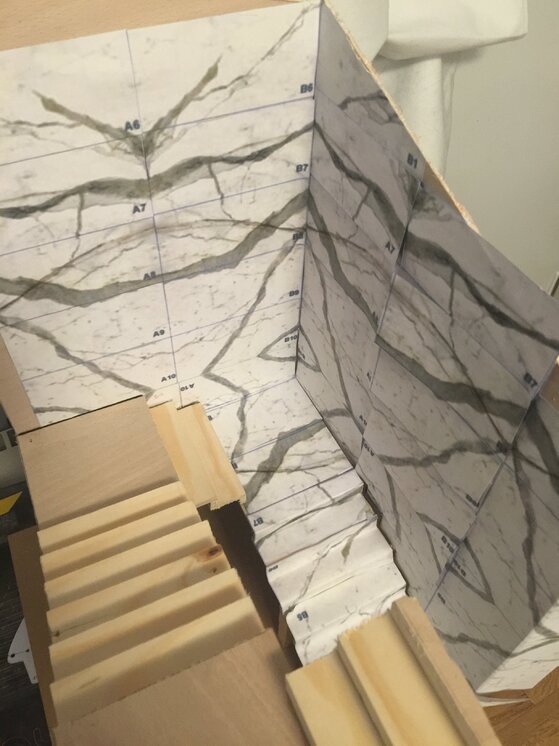
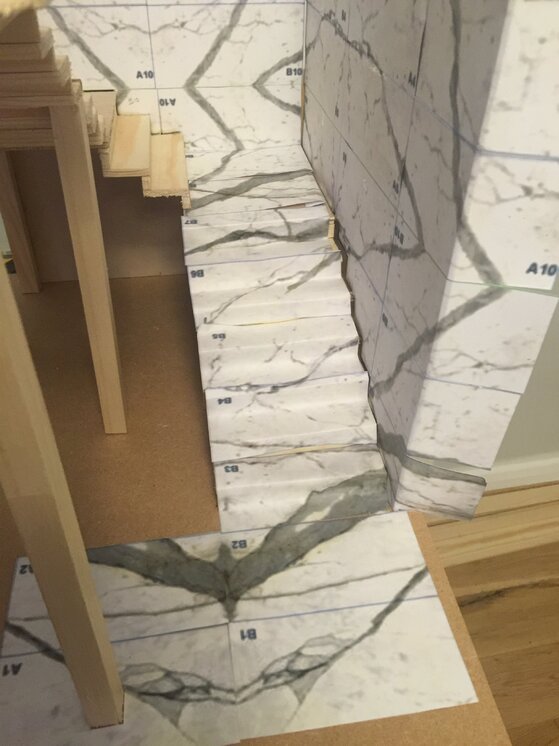
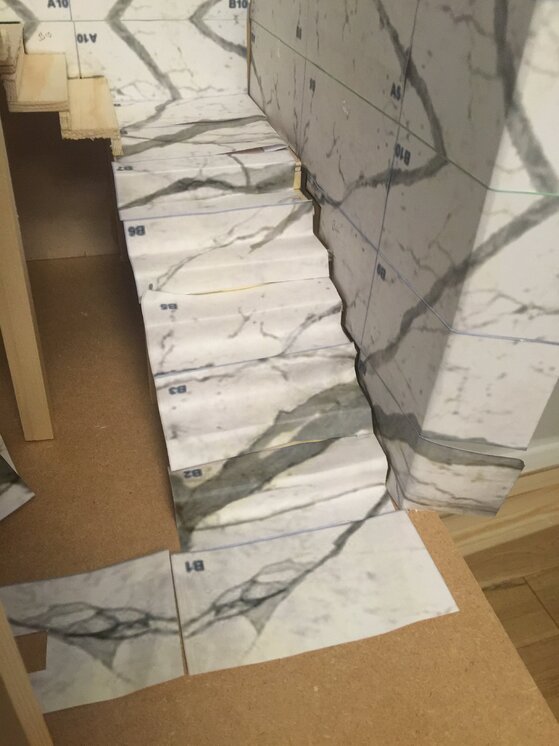
It's late more tomorrow! ............
All I really new initially was that it was a job in Hampstead North London, Gary met me at the tube station and drove the rest of the way.
Wasn't far actually, about 500m haha but it is up a very steep hill, so I didn't feel like a fraud.
Sorry I digress! Hahahaha
So the job, approx 220m of Bookmatch Porcel-Thin over two corridors part of a stair well and around a lift shaft.
Not forgetting 7 flights of stairs and 13 landings and half landings, stringers, skirtings and a 3m high bulkhead! Simples!
After a couple more site visits we were starting to get a feel for what was to become a pretty technical project, but one which would be pretty dammed impressive if we pulled it off.
Book Match Porcelain Veins in the Printed Sheets
Incidently, there's also another 3 lift surrounds plus a couple of walls in another 1200x600 regular 12mm porc to add to the above list.The project was projected to start mid to late Feb, in actual fact it started mid March.
So as to get a feel for the job and what it might entail, between Christmas and New year I constructed a small 1/10th scale model of the ground floor stairwell and a couple of flights of stairs.
Anal? Perhaps!
But it instantly highlighted problems we would face.






It's late more tomorrow! ............
Last edited by a moderator:


