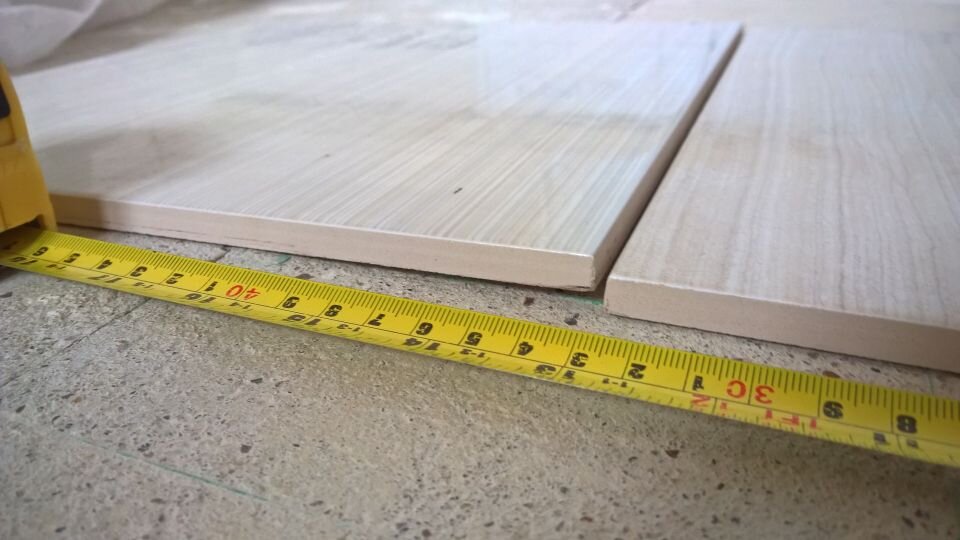S
SB4U
As the replies I got to my previous setting out post were so helpful so I thought I'd ask for your setting out advice again if I may. This time it's the floor, and especially around the wetroom tray former.
The tiles are 330mm and the tray former is 1350x1050 with the drain at an awkward non central location.
Do you think the first attached pic shows the best way to do it? I wonder if the small cuts at top and left of the former will be a problem. They'll be about 90mm.
If I move the tiles over so that the edges of the former align with the tiles then I've got slivers at the edges of the room and a strange configuration at the drain, as per the second attached pic.
What do you think?
Steve


The tiles are 330mm and the tray former is 1350x1050 with the drain at an awkward non central location.
Do you think the first attached pic shows the best way to do it? I wonder if the small cuts at top and left of the former will be a problem. They'll be about 90mm.
If I move the tiles over so that the edges of the former align with the tiles then I've got slivers at the edges of the room and a strange configuration at the drain, as per the second attached pic.
What do you think?
Steve
Last edited by a moderator:


