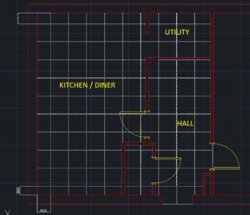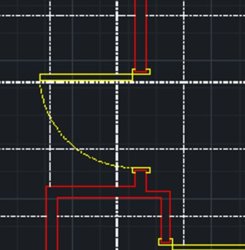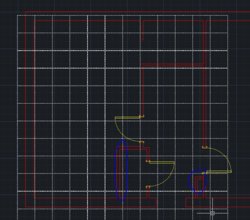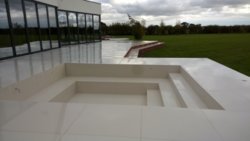Hi guys, long time lurker, first time post!
I'm about to embark on a rather ambitious DIY project in our new build, tiling the kitchen / diner and the hallway etc.
I have been taking a look at the layout and have some questions that can only be answered by experience! I'm going to be laying some 600x600 Unicomstarker rectified porcelain tiles - at the minute planning to layout something like the below - but v. worried about the cuts around the door threshold from hall to K / D.

Is it possible to get away with such complex and long cuts with a good porcelain tile? I will invest in a decent cutter if needed - otherwise will work with grinder and a good diamond disc. Cuts required as below.

I think obviously I need to move the whole layout up and get rid of the horrible deep cut for the tile near the door - but don't really have any feel for what you can and can't get away with cut wise!
Thanks in advance!
I'm about to embark on a rather ambitious DIY project in our new build, tiling the kitchen / diner and the hallway etc.
I have been taking a look at the layout and have some questions that can only be answered by experience! I'm going to be laying some 600x600 Unicomstarker rectified porcelain tiles - at the minute planning to layout something like the below - but v. worried about the cuts around the door threshold from hall to K / D.

Is it possible to get away with such complex and long cuts with a good porcelain tile? I will invest in a decent cutter if needed - otherwise will work with grinder and a good diamond disc. Cuts required as below.

I think obviously I need to move the whole layout up and get rid of the horrible deep cut for the tile near the door - but don't really have any feel for what you can and can't get away with cut wise!
Thanks in advance!



